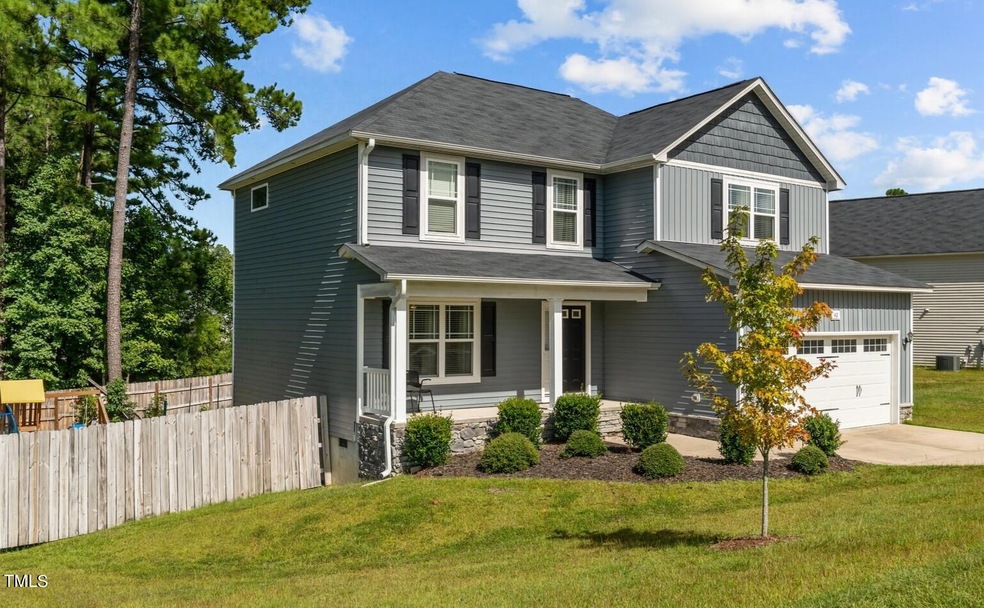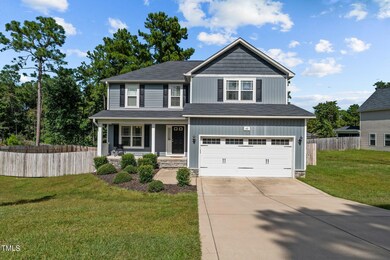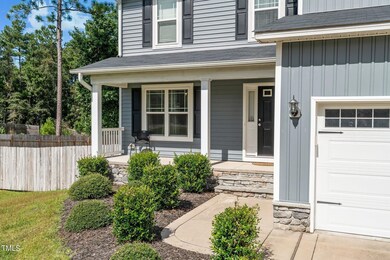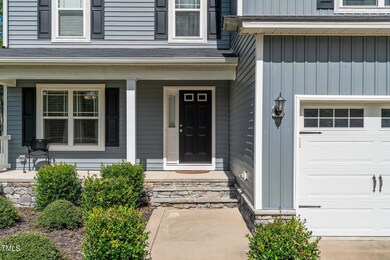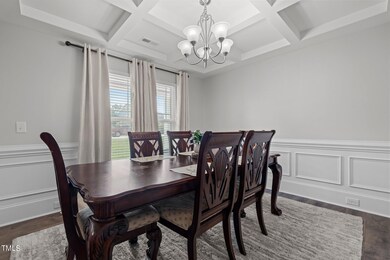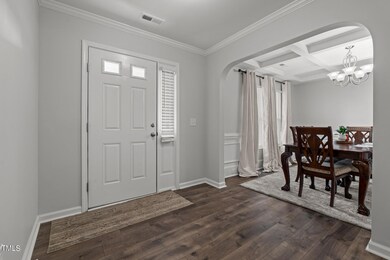
42 Angel Oak Dr Bunnlevel, NC 28323
Highlights
- Transitional Architecture
- Breakfast Room
- Coffered Ceiling
- Granite Countertops
- 2 Car Attached Garage
- Separate Shower in Primary Bathroom
About This Home
As of October 2024Step inside the foyer to find hardwood style flooring and crown molding. An arched doorway leads into a spacious dining room with a coffered ceiling, chair-rail & picture frame wainscoting. Another arched doorway leads to the bright kitchen offering hardwood style flooring, white shaker panel cabinets, center island, decorative backsplash, and stainless steel appliances. The kitchen overlooks a breakfast nook with glass french doors that lead to a deck and then flows into the family room with a gas log fireplace. The staircase off the family room leads to the 2nd floor where you'll find a large primary suite with adjoining garden bath with 2 separate vanities with quartz countertops, a soaking tub and separate shower. Additionally there are 3 more bedrooms and a full bathroom. The backyard is fenced and perfect for family gatherings or just hanging out and relaxing.
Home Details
Home Type
- Single Family
Est. Annual Taxes
- $1,722
Year Built
- Built in 2019
Lot Details
- 0.38 Acre Lot
- Private Entrance
- Wood Fence
- Landscaped
- Back Yard Fenced and Front Yard
HOA Fees
- $20 Monthly HOA Fees
Parking
- 2 Car Attached Garage
- Garage Door Opener
- 2 Open Parking Spaces
Home Design
- Transitional Architecture
- Block Foundation
- Shingle Roof
- Vinyl Siding
Interior Spaces
- 2,023 Sq Ft Home
- 2-Story Property
- Coffered Ceiling
- Smooth Ceilings
- Ceiling Fan
- Chandelier
- Gas Log Fireplace
- Propane Fireplace
- Entrance Foyer
- Family Room with Fireplace
- Breakfast Room
- Dining Room
- Pull Down Stairs to Attic
- Laundry on upper level
Kitchen
- Electric Range
- Microwave
- Plumbed For Ice Maker
- Dishwasher
- Kitchen Island
- Granite Countertops
- Disposal
Flooring
- Carpet
- Laminate
- Luxury Vinyl Tile
Bedrooms and Bathrooms
- 4 Bedrooms
- Walk-In Closet
- Double Vanity
- Separate Shower in Primary Bathroom
- Soaking Tub
- Bathtub with Shower
Outdoor Features
- Rain Gutters
Schools
- Harnett County Schools Elementary And Middle School
- Harnett County Schools High School
Utilities
- Forced Air Zoned Cooling and Heating System
- Heat Pump System
- Electric Water Heater
Listing and Financial Details
- Assessor Parcel Number 0506-95-4867.000
Community Details
Overview
- Little And Young Association, Phone Number (910) 484-5400
- Forest Oaks Subdivision
Security
- Resident Manager or Management On Site
Map
Home Values in the Area
Average Home Value in this Area
Property History
| Date | Event | Price | Change | Sq Ft Price |
|---|---|---|---|---|
| 10/30/2024 10/30/24 | Sold | $300,000 | 0.0% | $148 / Sq Ft |
| 10/03/2024 10/03/24 | Pending | -- | -- | -- |
| 09/13/2024 09/13/24 | For Sale | $300,000 | +42.9% | $148 / Sq Ft |
| 04/01/2020 04/01/20 | Sold | $209,900 | 0.0% | $103 / Sq Ft |
| 02/25/2020 02/25/20 | Pending | -- | -- | -- |
| 06/04/2019 06/04/19 | For Sale | $209,900 | -- | $103 / Sq Ft |
Tax History
| Year | Tax Paid | Tax Assessment Tax Assessment Total Assessment is a certain percentage of the fair market value that is determined by local assessors to be the total taxable value of land and additions on the property. | Land | Improvement |
|---|---|---|---|---|
| 2024 | $1,406 | $233,493 | $0 | $0 |
| 2023 | $1,722 | $233,493 | $0 | $0 |
| 2022 | $1,788 | $233,493 | $0 | $0 |
| 2021 | $1,788 | $198,070 | $0 | $0 |
| 2020 | $1,788 | $198,070 | $0 | $0 |
| 2019 | $258 | $30,000 | $0 | $0 |
| 2018 | $258 | $30,000 | $0 | $0 |
| 2017 | $258 | $30,000 | $0 | $0 |
| 2016 | $215 | $25,000 | $0 | $0 |
| 2015 | -- | $25,000 | $0 | $0 |
| 2014 | -- | $25,000 | $0 | $0 |
Mortgage History
| Date | Status | Loan Amount | Loan Type |
|---|---|---|---|
| Open | $306,450 | VA | |
| Previous Owner | $214,727 | VA |
Deed History
| Date | Type | Sale Price | Title Company |
|---|---|---|---|
| Warranty Deed | $300,000 | Single Source Real Estate Serv | |
| Warranty Deed | $210,000 | None Available |
Similar Homes in Bunnlevel, NC
Source: Doorify MLS
MLS Number: 10052734
APN: 01053608 0028 24
