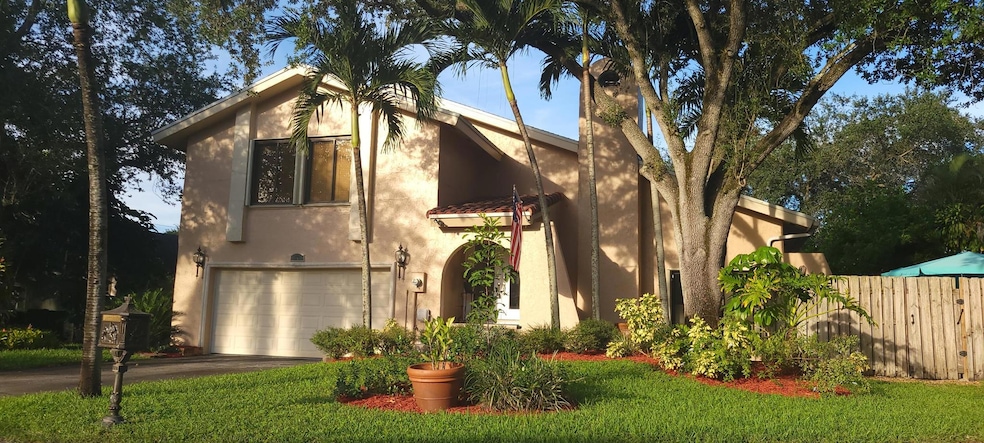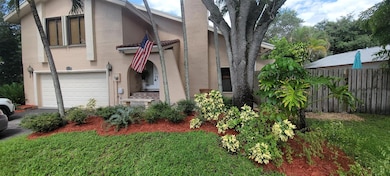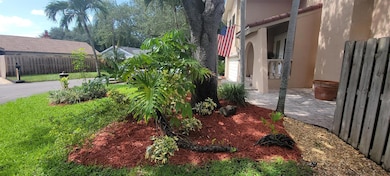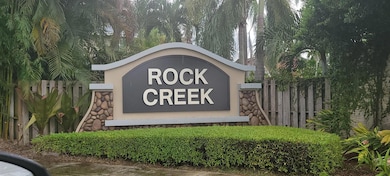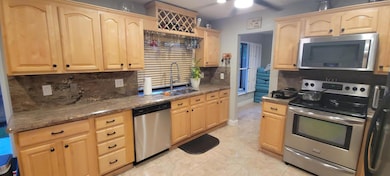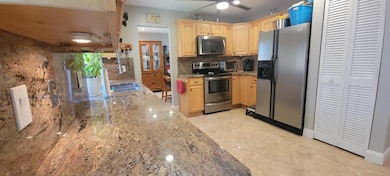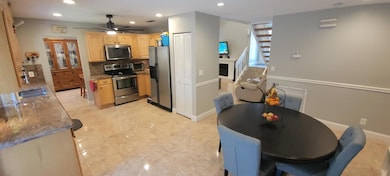
42 Birch Dr Hollywood, FL 33026
Rock Creek NeighborhoodEstimated payment $5,223/month
Highlights
- Saltwater Pool
- Clubhouse
- Loft
- Embassy Creek Elementary School Rated A
- Garden View
- Tennis Courts
About This Home
Step into this charming 2 story home on a quiet cul-de-sac in the beautiful neighborhood of Rock Creek. With over 2100 sq ft of living space this home is perfect for a growing family or for those who love to entertain. The open-concept eat-in kitchen features modern appliances and ample cabinet space. The living room boasts a cozy fireplace and windows that provide an abundance of natural light. 24x24 inch tiles throughout the first floor. The master suite includes a walk-in closet and an ensuite bathroom with a large shower. Three additional bedrooms are generously sized offering plenty of room for family or guests. A bonus feature is a large loft perfect for an office, playroom or family room. Outside you will find a refreshing salt pool, jacuzzi tub and lush landscaping. 2 car garage.
Home Details
Home Type
- Single Family
Est. Annual Taxes
- $6,366
Year Built
- Built in 1980
Lot Details
- 6,296 Sq Ft Lot
- Cul-De-Sac
- Fenced
- Sprinkler System
- Property is zoned PUD
HOA Fees
- $88 Monthly HOA Fees
Parking
- 2 Car Attached Garage
- Garage Door Opener
- Driveway
Home Design
- Shingle Roof
- Composition Roof
Interior Spaces
- 2,134 Sq Ft Home
- 2-Story Property
- Ceiling Fan
- Fireplace
- Florida or Dining Combination
- Loft
- Ceramic Tile Flooring
- Garden Views
- Fire and Smoke Detector
Kitchen
- Breakfast Area or Nook
- Eat-In Kitchen
- Electric Range
- Microwave
- Ice Maker
- Dishwasher
Bedrooms and Bathrooms
- 4 Bedrooms
- Walk-In Closet
- 3 Full Bathrooms
- Separate Shower in Primary Bathroom
Pool
- Saltwater Pool
- Pool Equipment or Cover
Outdoor Features
- Patio
Schools
- Embassy Creek Elementary School
- Pioneer Middle School
- Cooper City High School
Utilities
- Central Heating and Cooling System
- Electric Water Heater
Listing and Financial Details
- Assessor Parcel Number 5140 01 02 3380
- Seller Considering Concessions
Community Details
Overview
- Stonebridge Phase 1 Subdivision
Amenities
- Clubhouse
Recreation
- Tennis Courts
- Community Basketball Court
- Community Pool
- Trails
Map
Home Values in the Area
Average Home Value in this Area
Tax History
| Year | Tax Paid | Tax Assessment Tax Assessment Total Assessment is a certain percentage of the fair market value that is determined by local assessors to be the total taxable value of land and additions on the property. | Land | Improvement |
|---|---|---|---|---|
| 2025 | $6,590 | $380,490 | -- | -- |
| 2024 | $6,366 | $369,770 | -- | -- |
| 2023 | $6,366 | $359,000 | $0 | $0 |
| 2022 | $5,985 | $348,550 | $0 | $0 |
| 2021 | $5,969 | $338,400 | $0 | $0 |
| 2020 | $5,831 | $330,470 | $37,780 | $292,690 |
| 2019 | $7,458 | $360,800 | $37,780 | $323,020 |
| 2018 | $6,018 | $287,620 | $37,780 | $249,840 |
| 2017 | $5,612 | $265,180 | $0 | $0 |
| 2016 | $5,385 | $258,380 | $0 | $0 |
| 2015 | $5,236 | $250,890 | $0 | $0 |
| 2014 | $4,867 | $228,850 | $0 | $0 |
| 2013 | -- | $208,050 | $37,780 | $170,270 |
Property History
| Date | Event | Price | Change | Sq Ft Price |
|---|---|---|---|---|
| 03/14/2025 03/14/25 | Price Changed | $824,900 | -1.8% | $387 / Sq Ft |
| 01/19/2025 01/19/25 | For Sale | $839,900 | 0.0% | $394 / Sq Ft |
| 11/18/2024 11/18/24 | Off Market | $839,900 | -- | -- |
| 09/19/2024 09/19/24 | For Sale | $839,900 | +98.6% | $394 / Sq Ft |
| 06/03/2019 06/03/19 | Sold | $423,000 | -0.5% | $198 / Sq Ft |
| 03/28/2019 03/28/19 | Price Changed | $425,000 | -1.2% | $199 / Sq Ft |
| 02/12/2019 02/12/19 | For Sale | $430,000 | +4.9% | $201 / Sq Ft |
| 06/01/2018 06/01/18 | Sold | $410,000 | -8.7% | $181 / Sq Ft |
| 05/02/2018 05/02/18 | Pending | -- | -- | -- |
| 10/09/2017 10/09/17 | For Sale | $449,000 | -- | $198 / Sq Ft |
Deed History
| Date | Type | Sale Price | Title Company |
|---|---|---|---|
| Warranty Deed | $423,000 | Attorney | |
| Warranty Deed | $410,000 | Empire Title Services Inc | |
| Warranty Deed | $149,000 | -- | |
| Warranty Deed | $140,800 | -- | |
| Quit Claim Deed | -- | -- |
Mortgage History
| Date | Status | Loan Amount | Loan Type |
|---|---|---|---|
| Open | $50,000 | Credit Line Revolving | |
| Open | $347,000 | New Conventional | |
| Closed | $338,400 | New Conventional | |
| Previous Owner | $307,500 | New Conventional | |
| Previous Owner | $263,791 | New Conventional | |
| Previous Owner | $50,000 | Credit Line Revolving | |
| Previous Owner | $290,000 | Fannie Mae Freddie Mac | |
| Previous Owner | $80,000 | Credit Line Revolving | |
| Previous Owner | $27,534 | Unknown | |
| Previous Owner | $153,050 | VA | |
| Previous Owner | $153,050 | VA | |
| Previous Owner | $110,750 | No Value Available |
Similar Homes in the area
Source: BeachesMLS
MLS Number: R11022524
APN: 51-40-01-02-3380
- 66 Forest Cir
- 3800 Beach Way
- 3900 W Sailboat Dr
- 3703 Beach Way
- 11533 SW 59th Ct
- 12105 Lymestone Way
- 11930 SW 56th St
- 4084 Forest Hill Dr
- 4081 Forest Hill Dr
- 4087 Forest Hill Dr
- 4093 Forest Hill Dr
- 4161 Forest Hill Dr
- 11601 Island Rd
- 4149 Wimbledon Dr
- 3511 Bark Way
- 11273 SW 59th Cir
- 11267 SW 59th Place
- 11801 S Island Rd
- 11310 SW 58th Ct
- 11375 N Point Dr
