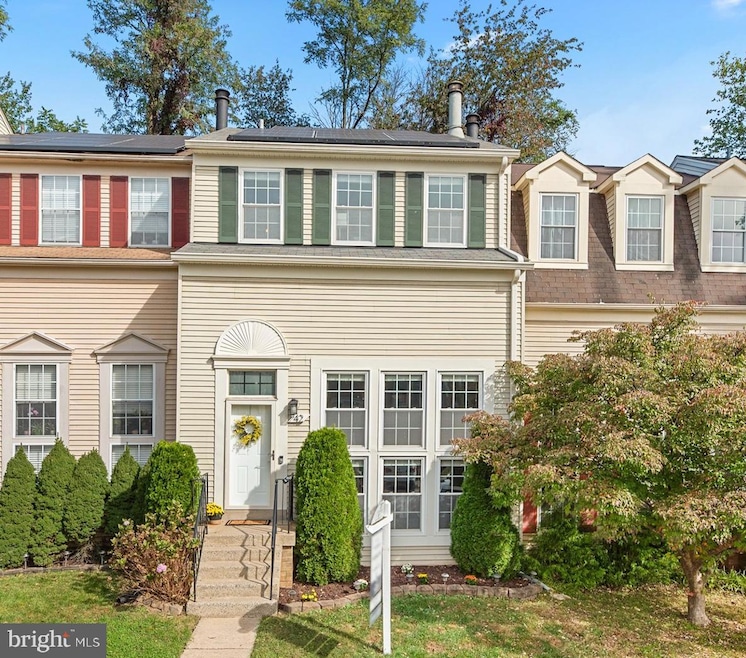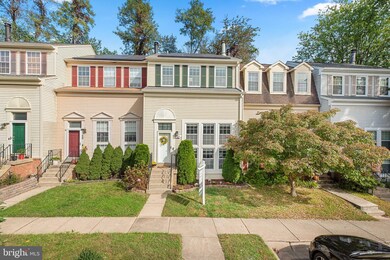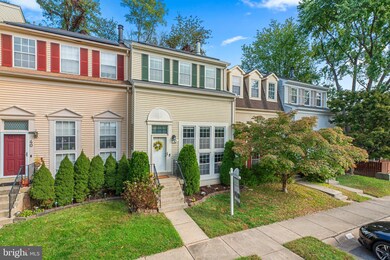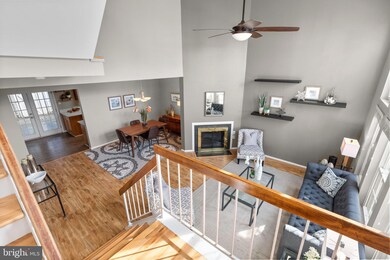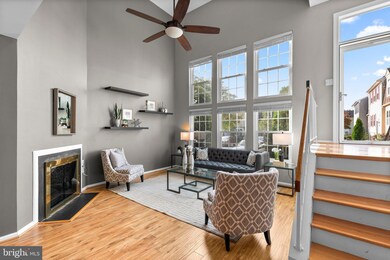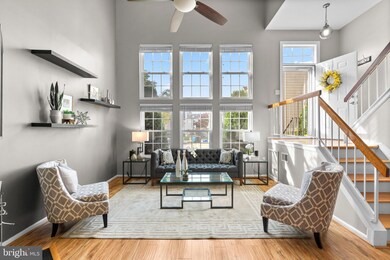
42 Cherry Bend Ct Germantown, MD 20874
Highlights
- Open Floorplan
- Colonial Architecture
- Breakfast Area or Nook
- Germantown Elementary Rated A-
- Deck
- Stainless Steel Appliances
About This Home
As of November 2024Lovely 3 bedroom 2.5 bath townhome in Germantown View/Seneca Forest Neighborhood.
This lovingly cared for townhome is move in ready just in time for the holidays!
As you step inside, you'll be greeted by a spacious and inviting living area with a vaulted ceiling,, a wood burning fireplace and decorator lighting providing a warm and elegant atmosphere throughout the main level. The kitchen is a delight, showcasing solid wood cabinetry, sleek quartz countertops, and stainless steel appliances. Upstairs, discover the light and bright second level, where you'll find the primary bedroom and loft area. The primary bedroom is a true retreat, featuring a walk-in closet, and a well-appointed ensuite bath. This ensuite bath boasts new flooring, a modern vanity, and an attractive decorator mirror and lighting to elevate your daily routine. The third floor boasts two additiional bedrooms and a full bath. Beyond the home's superb features, the neighborhood provides a serene and friendly community, close to amenities and convenient access to local schools, shopping centers, and major commuter routes.
Townhouse Details
Home Type
- Townhome
Est. Annual Taxes
- $4,447
Year Built
- Built in 1985
Lot Details
- 1,447 Sq Ft Lot
- Property is in very good condition
HOA Fees
- $84 Monthly HOA Fees
Home Design
- Colonial Architecture
- Slab Foundation
- Frame Construction
- Shingle Roof
Interior Spaces
- 1,995 Sq Ft Home
- Property has 3 Levels
- Open Floorplan
- Wood Burning Fireplace
- Family Room Off Kitchen
- Combination Dining and Living Room
Kitchen
- Eat-In Galley Kitchen
- Breakfast Area or Nook
- Dishwasher
- Stainless Steel Appliances
- Disposal
Flooring
- Carpet
- Luxury Vinyl Plank Tile
Bedrooms and Bathrooms
- 3 Bedrooms
- En-Suite Bathroom
- Bathtub with Shower
Laundry
- Laundry on main level
- Dryer
- Washer
Home Security
Parking
- 2 Parking Spaces
- 2 Assigned Parking Spaces
Outdoor Features
- Balcony
- Deck
- Shed
Schools
- Germantown Elementary School
- Roberto W. Clemente Middle School
- Seneca Valley High School
Utilities
- Forced Air Heating and Cooling System
- Vented Exhaust Fan
- Electric Water Heater
Listing and Financial Details
- Tax Lot 45
- Assessor Parcel Number 160902297270
Community Details
Overview
- Association fees include common area maintenance, lawn maintenance, management, snow removal, trash
- Seneca Forest Homeowners Association
- Germantown View Subdivision
- Property Manager
Pet Policy
- Pets Allowed
Security
- Carbon Monoxide Detectors
- Fire and Smoke Detector
Map
Home Values in the Area
Average Home Value in this Area
Property History
| Date | Event | Price | Change | Sq Ft Price |
|---|---|---|---|---|
| 11/14/2024 11/14/24 | Sold | $460,000 | +2.2% | $231 / Sq Ft |
| 10/18/2024 10/18/24 | For Sale | $450,000 | +42.9% | $226 / Sq Ft |
| 12/28/2018 12/28/18 | Sold | $315,000 | 0.0% | $158 / Sq Ft |
| 11/10/2018 11/10/18 | For Sale | $315,000 | +24.5% | $158 / Sq Ft |
| 12/30/2015 12/30/15 | Sold | $253,000 | -1.9% | $127 / Sq Ft |
| 11/21/2015 11/21/15 | Price Changed | $258,000 | +3.2% | $129 / Sq Ft |
| 11/21/2015 11/21/15 | Pending | -- | -- | -- |
| 11/19/2015 11/19/15 | For Sale | $250,000 | 0.0% | $125 / Sq Ft |
| 11/16/2015 11/16/15 | Pending | -- | -- | -- |
| 11/12/2015 11/12/15 | For Sale | $250,000 | -- | $125 / Sq Ft |
Tax History
| Year | Tax Paid | Tax Assessment Tax Assessment Total Assessment is a certain percentage of the fair market value that is determined by local assessors to be the total taxable value of land and additions on the property. | Land | Improvement |
|---|---|---|---|---|
| 2024 | $4,447 | $355,367 | $0 | $0 |
| 2023 | $3,186 | $307,500 | $110,000 | $197,500 |
| 2022 | $2,859 | $292,133 | $0 | $0 |
| 2021 | $2,642 | $276,767 | $0 | $0 |
| 2020 | $2,450 | $261,400 | $100,000 | $161,400 |
| 2019 | $2,342 | $252,700 | $0 | $0 |
| 2018 | $2,243 | $244,000 | $0 | $0 |
| 2017 | $2,176 | $235,300 | $0 | $0 |
| 2016 | -- | $228,833 | $0 | $0 |
| 2015 | $3,033 | $222,367 | $0 | $0 |
| 2014 | $3,033 | $215,900 | $0 | $0 |
Mortgage History
| Date | Status | Loan Amount | Loan Type |
|---|---|---|---|
| Open | $437,000 | New Conventional | |
| Closed | $437,000 | New Conventional | |
| Previous Owner | $299,155 | New Conventional | |
| Previous Owner | $309,294 | FHA | |
| Previous Owner | $244,000 | New Conventional | |
| Previous Owner | $245,410 | New Conventional | |
| Previous Owner | $169,703 | FHA | |
| Previous Owner | $198,000 | Stand Alone Second |
Deed History
| Date | Type | Sale Price | Title Company |
|---|---|---|---|
| Deed | $460,000 | Security Title | |
| Deed | $460,000 | Security Title | |
| Deed | $315,000 | Commonwealth Land Title Ins | |
| Deed | $253,000 | Fatico | |
| Interfamily Deed Transfer | -- | First American Title Ins Co | |
| Interfamily Deed Transfer | $163,268 | Servicelink | |
| Deed | $200,000 | -- |
About the Listing Agent

Betsy Taylor is a fiercely committed and proven professional who will effectively guide you through your next real estate move. As a long-time resident of Montgomery County and certified REALTOR with a decade of experience, she has helped and served a wide array of clients with compassion, energy, and professionalism. Building relationships and taking care of her clients is her ultimate motivation for providing an exceptional client experience. Her work ethic, market knowledge, aggressive
Betsy's Other Listings
Source: Bright MLS
MLS Number: MDMC2151484
APN: 09-02297270
- 29 Cherry Bend Ct
- 12914 Summit Ridge Terrace
- 19008 Mediterranean Dr
- 19115 Liberty Mill Rd
- 12847 Climbing Ivy Dr
- 13209 Liberty Bell Ct
- 12885 Climbing Ivy Dr
- 19213 Misty Meadow Terrace
- 18805 Sparkling Water Dr
- 18705 Sparkling Water Dr Unit T2
- 18565 Eagles Roost Dr
- 18711 Sparkling Water Dr
- 18506 Eagles Roost Dr
- 18815 Sparkling Water Dr Unit C
- 18743 Curry Powder Ln
- 41 Cross Ridge Ct
- 12652 Black Saddle Ln
- 18611 Sage Way
- 19509 Vaughn Landing Dr
- 19503 Vaughn Landing Dr
