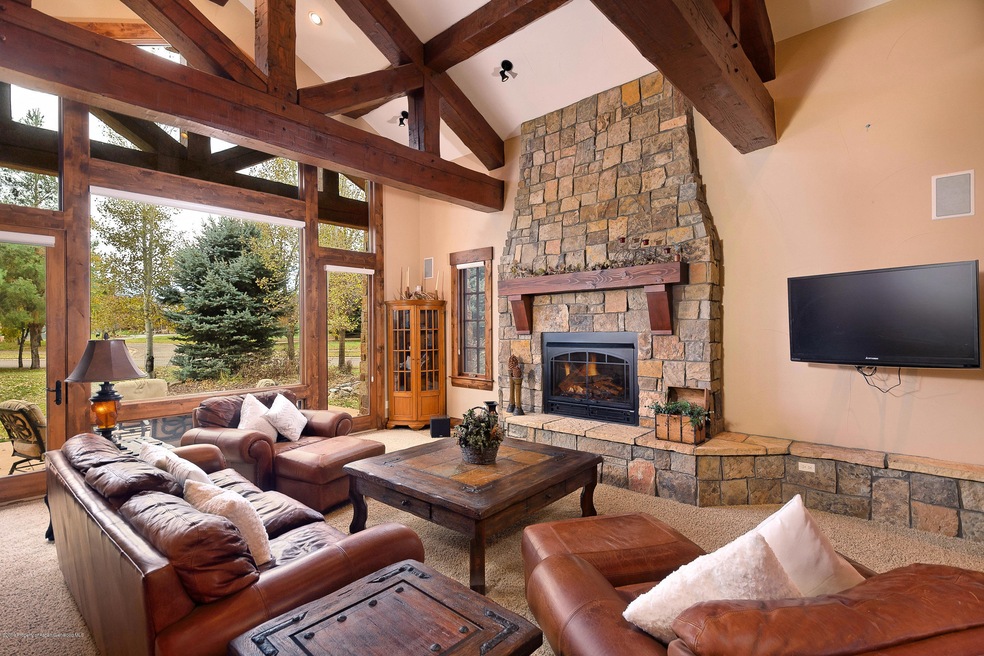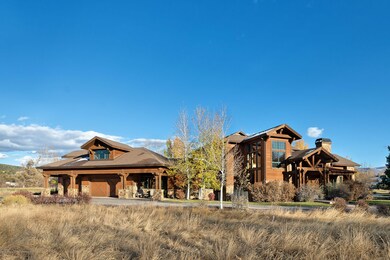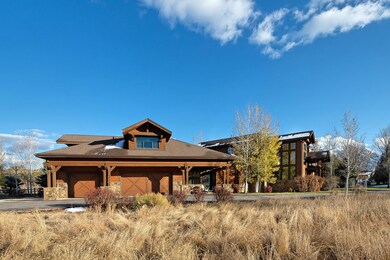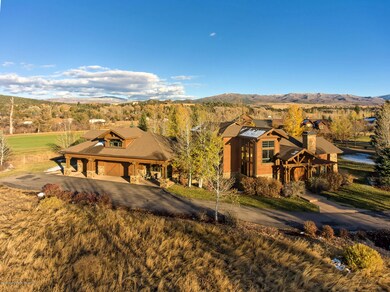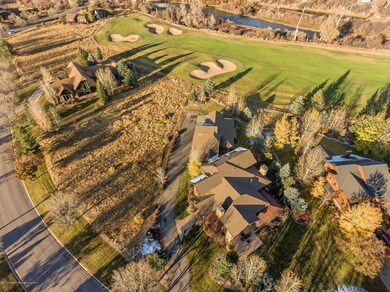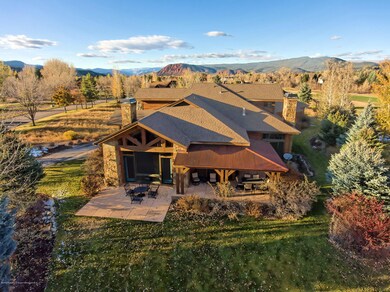42 Crystal Canyon Dr Carbondale, CO 81623
River Valley Ranch NeighborhoodHighlights
- Fitness Center
- Green Building
- Maid or Guest Quarters
- 0.58 Acre Lot
- Clubhouse
- Main Floor Primary Bedroom
About This Home
As of August 2020Custom River Valley Ranch home with 1-bedroom ADU. The creative floor plan offers a flexible and comfortable lifestyle both inside and out. Multiple outdoor living spaces allow opportunities for all types of activities, no matter the time of year. Enjoy all of the amenities the RVR Clubhouse has to offer; pool, fitness classes, etc. Radiant stone floors, hand textured walls, exposed beams, vaulted ceilings give architectural interest. Oversized gourmet kitchen that opens to outdoor living. A main floor master bedroom with fireplace, vaulted ceilings, and elegant full mater bath. Full finished oversized, heated 3-car garage.
Last Agent to Sell the Property
Coldwell Banker Mason Morse-Carbondale Brokerage Phone: (970) 963-3300 License #FA100077707

Last Buyer's Agent
Michael Shook
Home Waters Real Estate Group License #ER.40045550
Home Details
Home Type
- Single Family
Est. Annual Taxes
- $7,819
Year Built
- Built in 2007
Lot Details
- 0.58 Acre Lot
- Southwest Facing Home
- Gentle Sloping Lot
- Sprinkler System
- Landscaped with Trees
- Property is in excellent condition
HOA Fees
- $343 Monthly HOA Fees
Parking
- 3 Car Garage
Home Design
- Frame Construction
- Composition Roof
- Composition Shingle Roof
- Wood Siding
Interior Spaces
- 4,854 Sq Ft Home
- 3-Story Property
- 2 Fireplaces
- Gas Fireplace
- Property Views
- Finished Basement
Bedrooms and Bathrooms
- 5 Bedrooms
- Primary Bedroom on Main
- Maid or Guest Quarters
- Low Flow Toliet
- Hydromassage or Jetted Bathtub
Utilities
- Radiant Heating System
- Water Rights Not Included
Additional Features
- Green Building
- Patio
- Accessory Dwelling Unit (ADU)
- Mineral Rights Excluded
Listing and Financial Details
- Assessor Parcel Number 246303404006
Community Details
Overview
- Association fees include sewer, snow removal, ground maintenance
- River Valley Ranch Subdivision
- On-Site Maintenance
Amenities
- Clubhouse
Recreation
- Fitness Center
- Snow Removal
Map
Home Values in the Area
Average Home Value in this Area
Property History
| Date | Event | Price | Change | Sq Ft Price |
|---|---|---|---|---|
| 08/18/2020 08/18/20 | Sold | $1,425,000 | -15.1% | $294 / Sq Ft |
| 07/08/2020 07/08/20 | Pending | -- | -- | -- |
| 10/28/2019 10/28/19 | For Sale | $1,679,000 | -- | $346 / Sq Ft |
Tax History
| Year | Tax Paid | Tax Assessment Tax Assessment Total Assessment is a certain percentage of the fair market value that is determined by local assessors to be the total taxable value of land and additions on the property. | Land | Improvement |
|---|---|---|---|---|
| 2024 | $9,907 | $122,810 | $28,300 | $94,510 |
| 2023 | $9,907 | $122,810 | $28,300 | $94,510 |
| 2022 | $8,735 | $100,090 | $10,200 | $89,890 |
| 2021 | $9,054 | $105,250 | $10,730 | $94,520 |
| 2020 | $8,047 | $98,400 | $13,230 | $85,170 |
| 2019 | $8,114 | $98,400 | $13,230 | $85,170 |
| 2018 | $7,819 | $95,980 | $12,600 | $83,380 |
| 2017 | $7,283 | $95,980 | $12,600 | $83,380 |
| 2016 | $7,401 | $95,790 | $13,130 | $82,660 |
| 2015 | $7,505 | $95,790 | $13,130 | $82,660 |
| 2014 | -- | $78,490 | $6,770 | $71,720 |
Mortgage History
| Date | Status | Loan Amount | Loan Type |
|---|---|---|---|
| Previous Owner | $787,000 | New Conventional | |
| Previous Owner | $1,225,000 | Unknown | |
| Previous Owner | $1,184,500 | Construction |
Deed History
| Date | Type | Sale Price | Title Company |
|---|---|---|---|
| Quit Claim Deed | -- | Land Title Guarantee Co | |
| Warranty Deed | $1,425,000 | Land Title Guarantee Company | |
| Interfamily Deed Transfer | -- | Land Title Guarantee Company | |
| Interfamily Deed Transfer | -- | None Available | |
| Warranty Deed | $151,500 | None Available | |
| Warranty Deed | $225,000 | Land Title | |
| Deed | $225,500 | -- |
Source: Aspen Glenwood MLS
MLS Number: 161904
APN: R590262
- 5135 Crystal Bridge Dr
- 5125 Crystal Bridge Dr
- 4132 Crystal Bridge Dr
- 130 Crystal Canyon Dr
- 10 Patterson Dr
- 107 Bowles Dr
- 118 Bowles Dr
- 741 Perry Ridge
- 1229 Heritage Dr
- 681 S 2nd St Unit A
- 860 Perry Ridge
- 1260 Crystal Bluff Loop
- 870 Perry Ridge
- 404 Jewels Ln
- 1555 Colorado 133
- 229 Capitol Ave
- 3580 Crystal Bridge Dr
- 584 Grace Dr
- 3600 Crystal Bridge Dr
- 1127 Cara Ct
