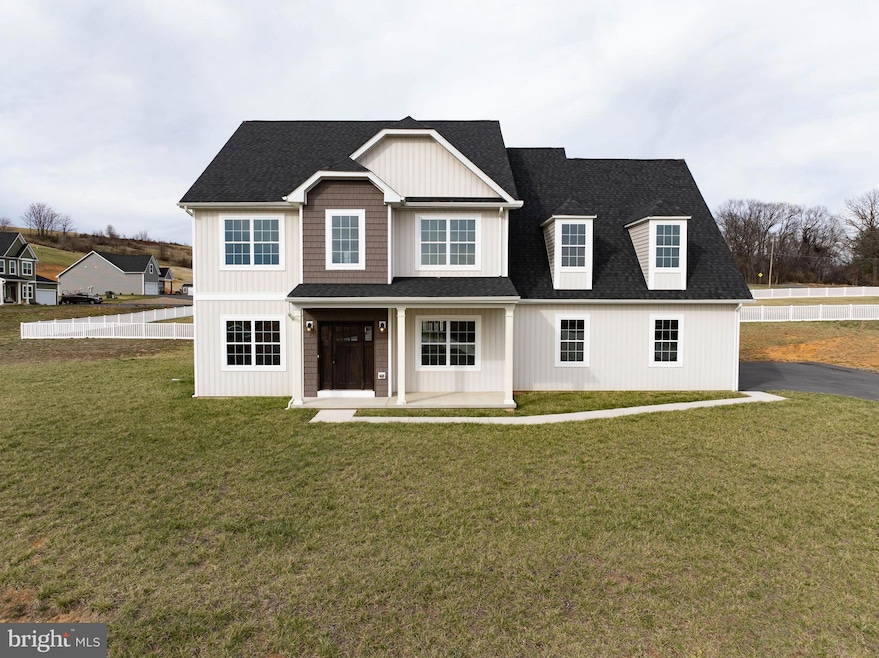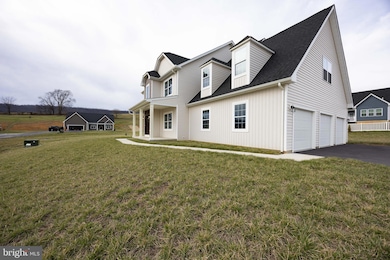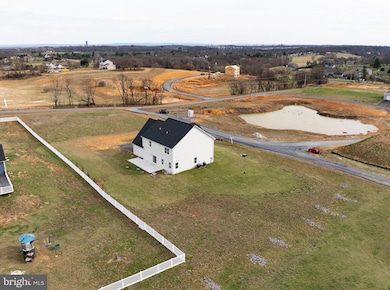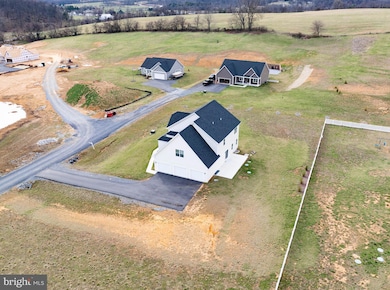
42 Dungiven Ln Martinsburg, WV 25403
Estimated payment $3,878/month
Highlights
- Colonial Architecture
- 3 Car Attached Garage
- Property is in excellent condition
- No HOA
- Forced Air Heating and Cooling System
About This Home
SELLER OFFERING $10,000. TOWARDS SETTLEMENT! This beautiful colonial is perfectly situated on 1.4 acres, the largest lot in the much sought-after High View Estates community. This home has 4 BR, 3.5 BA in over 3300 finished sf. The main level boasts an open floor plan, with luxury vinyl planking flooring throughout. The open concept living/family room is great for entertaining, while the spacious dining room is perfect for family gatherings. Adjacent to the dining room is a butlers pantry with granite counter top with additional cabinet storage along with a huge pantry. The kitchen boasts stainless steel appliances, granite counter tops, an island and breakfast area. The two-story foyer leads upstairs to the Primary ensuite with a huge tiled walk-in shower with dual shower heads and large seat. In addition this beautiful bath has a double vanity and large walk -in closet. 2nd BD is a large ensuite also with a walk-in closet (could be 2nd Primary). The laundry room is also located upstairs with 2 other generously sized bedrooms and a full bath. Downstairs is a gigantic (1300sf) unfinished space with plenty of room to grow. The three car, side entry garage leads into a mudroom with a half bath. This home has it all, is immaculate. Don’t let this one pass you by!! Call today.
Home Details
Home Type
- Single Family
Est. Annual Taxes
- $2,000
Year Built
- Built in 2022
Lot Details
- 1.4 Acre Lot
- Property is in excellent condition
Parking
- 3 Car Attached Garage
- Side Facing Garage
- Garage Door Opener
- Driveway
Home Design
- Colonial Architecture
- Block Foundation
- Vinyl Siding
Interior Spaces
- Property has 3 Levels
- Unfinished Basement
Bedrooms and Bathrooms
- 4 Bedrooms
Laundry
- Laundry on upper level
- Washer and Dryer Hookup
Utilities
- Forced Air Heating and Cooling System
- Electric Water Heater
Community Details
- No Home Owners Association
- High View Estates Subdivision
Map
Home Values in the Area
Average Home Value in this Area
Property History
| Date | Event | Price | Change | Sq Ft Price |
|---|---|---|---|---|
| 03/21/2025 03/21/25 | For Sale | $664,900 | -- | $198 / Sq Ft |
Similar Homes in Martinsburg, WV
Source: Bright MLS
MLS Number: WVBE2038240
- 51 Grainery Dr E
- 51 Grainery Dr E
- 51 Grainery Dr E
- 51 Grainery Dr E
- Lot 23 Lauder Dr
- 7 Grainery Dr E
- 87 Grainery Dr E
- TBB Legume Dr Adriatic
- TBD (Lot 15) Legume Dr
- TBB Legume Dr Caspian
- TBD (Lot 17) Legume Dr
- TBB Legume Dr Baltic
- 0 Unknown Unit WVBE2036836
- TBD (Lot 16) Legume Dr
- 112 Legume Dr
- Lot 17 Elegant Dr
- 68 Burfield Ct
- 212 Cicada Dr
- 0 Arden Nollville Rd Unit WVBE2009222
- 725 Holland Dr






