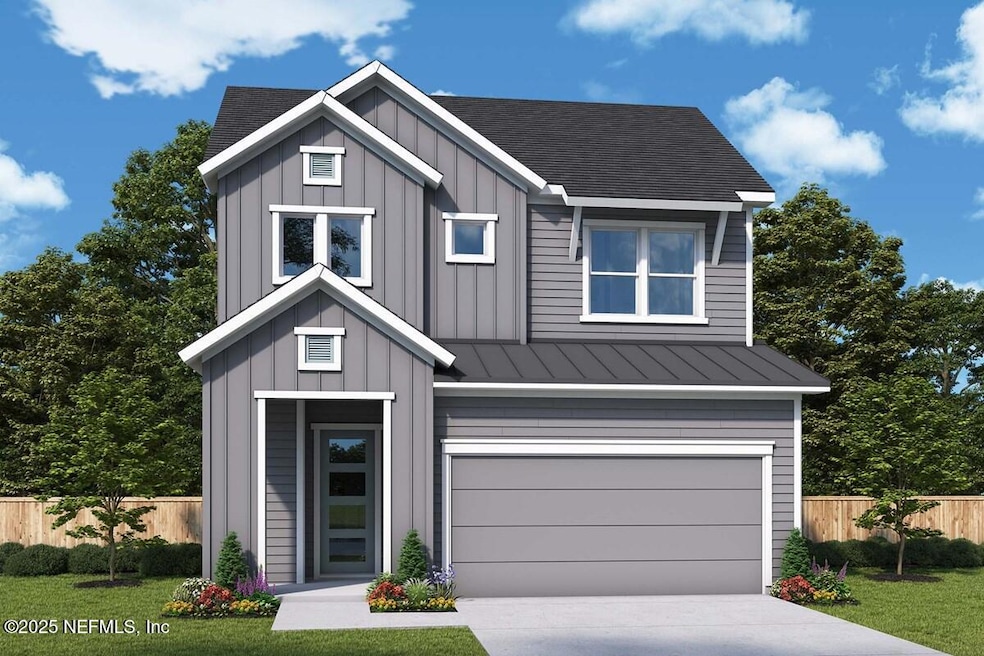
42 Grayling Dr Nocatee, FL 32081
Estimated payment $4,307/month
Highlights
- Under Construction
- Open Floorplan
- Community Spa
- Allen D. Nease Senior High School Rated A
- Traditional Architecture
- Front Porch
About This Home
Create lasting memories with the timeless comforts and top-quality craftsmanship that define The Seahorse. This stunning 4-bedroom, 2.5-bathroom single-family home is designed to accommodate your family's needs, with three spacious bedrooms on the second floor and the luxurious Owner's Suite conveniently located downstairs.
Wide open windows throughout the home flood the space with natural light, creating a warm and inviting atmosphere. The lanai and sunroom provide additional opportunities to enjoy each other's company or pursue individual interests.
Begin and end each day in the perfect paradise of your Owner's Retreat, featuring a pamper-ready bathroom and a spacious walk-in closet. The open-concept living space is an everyday delight, offering sunlight, boundless lifestyle potential, and an easy, welcoming layout.
The dynamic kitchen is optimized to support both solo chefs and family cooking adventures, making meal preparation a joy. Start creating your d
Home Details
Home Type
- Single Family
Year Built
- Built in 2024 | Under Construction
Lot Details
- Property fronts a county road
HOA Fees
- $229 Monthly HOA Fees
Parking
- 2 Car Garage
- Garage Door Opener
Home Design
- Traditional Architecture
- Wood Frame Construction
- Shingle Roof
- Siding
Interior Spaces
- 2,400 Sq Ft Home
- 2-Story Property
- Open Floorplan
- Ceiling Fan
- Entrance Foyer
- Family Room
- Dining Room
- Gas Dryer Hookup
Kitchen
- Electric Oven
- Gas Cooktop
- Microwave
- Dishwasher
- Kitchen Island
Flooring
- Carpet
- Tile
- Vinyl
Bedrooms and Bathrooms
- 4 Bedrooms
- Split Bedroom Floorplan
- Walk-In Closet
- Shower Only
Home Security
- Carbon Monoxide Detectors
- Fire and Smoke Detector
Outdoor Features
- Patio
- Front Porch
Schools
- Pine Island Academy Elementary And Middle School
- Allen D. Nease High School
Utilities
- Central Heating and Cooling System
- Heat Pump System
- 200+ Amp Service
- Natural Gas Connected
- Tankless Water Heater
- Gas Water Heater
Community Details
Overview
- Crosswinds At Nocatee Subdivision
Recreation
- Community Spa
Map
Home Values in the Area
Average Home Value in this Area
Tax History
| Year | Tax Paid | Tax Assessment Tax Assessment Total Assessment is a certain percentage of the fair market value that is determined by local assessors to be the total taxable value of land and additions on the property. | Land | Improvement |
|---|---|---|---|---|
| 2024 | -- | $80,000 | $80,000 | -- |
| 2023 | -- | $80,000 | $80,000 | -- |
Property History
| Date | Event | Price | Change | Sq Ft Price |
|---|---|---|---|---|
| 03/30/2025 03/30/25 | Price Changed | $619,600 | -1.7% | $258 / Sq Ft |
| 03/16/2025 03/16/25 | Price Changed | $630,060 | 0.0% | $263 / Sq Ft |
| 03/10/2025 03/10/25 | Price Changed | $629,900 | +1.6% | $262 / Sq Ft |
| 03/06/2025 03/06/25 | Price Changed | $619,900 | -1.7% | $258 / Sq Ft |
| 02/04/2025 02/04/25 | For Sale | $630,695 | -- | $263 / Sq Ft |
Similar Homes in the area
Source: realMLS (Northeast Florida Multiple Listing Service)
MLS Number: 2068391
APN: 072112-0690
