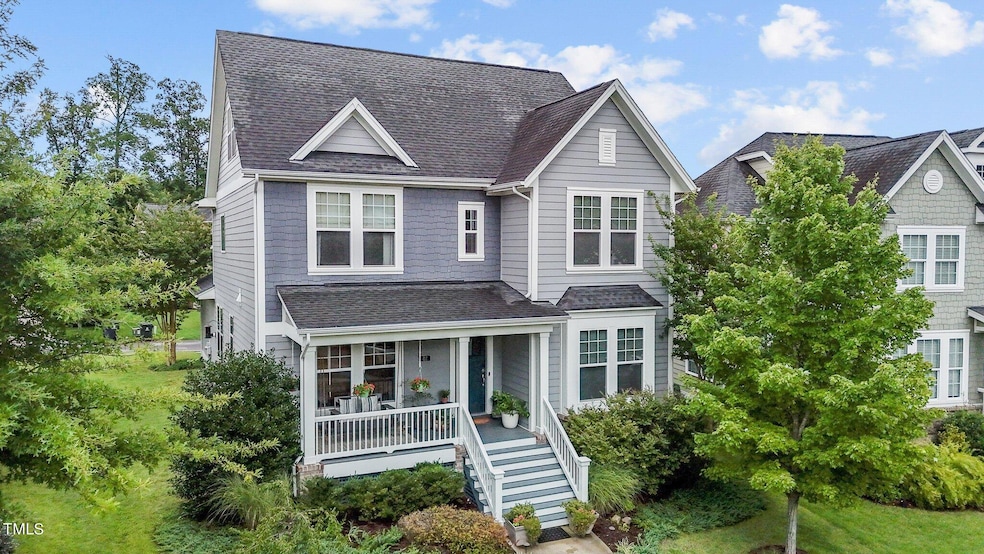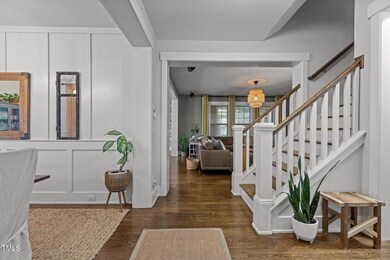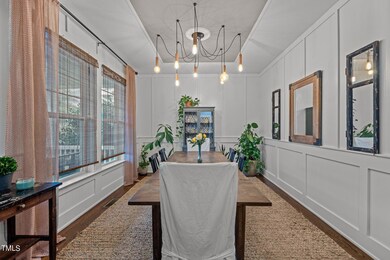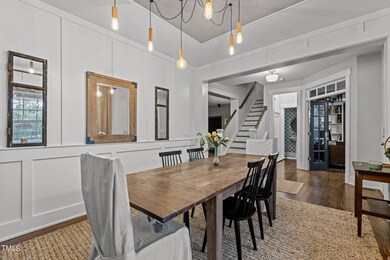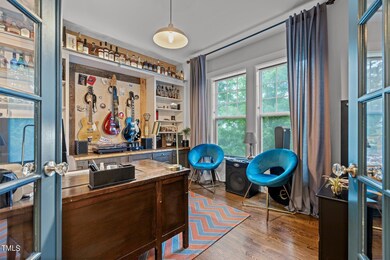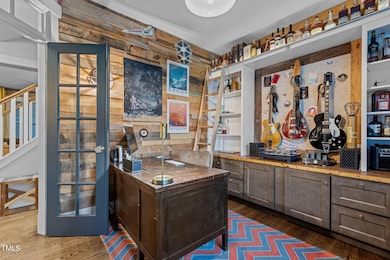
42 Harlow Bend Chapel Hill, NC 27516
Baldwin NeighborhoodHighlights
- Fitness Center
- Clubhouse
- Traditional Architecture
- Margaret B. Pollard Middle School Rated A-
- Deck
- Wood Flooring
About This Home
As of February 2025Charming 3-4 Bedroom Home with Park Views in Briar Chapel
Step into your dream home! This stunning 2,919 sq. ft. residence, located in the sought-after older section of Briar Chapel, is a perfect blend of elegance and comfort. Enjoy beautiful park views from the front porch, relax in privacy on your screened in rear porch or take an easy stroll to the trails, clubhouse fitness center, pools and many other popular Briar Chapel amenities
Key Features:
Spacious Living: The main floor boasts an expansive open floor plan with a large, eat-in kitchen featuring a massive island—perfect for entertaining. The formal dining room, cozy living room with fireplace, and a versatile office add to the home's appeal.
Designer Touches: Experience luxury with site-finished hardwood floors, sleek absolute black granite countertops, upgraded lighting and fixtures, stylish wallpaper, and elegant window coverings. The home is filled with custom built-ins and lots of thoughtful extras.
Versatile Bonus Room: The 3rd-floor bonus room, complete with a full bath and closet, offers flexibility as a 4th bedroom, guest suite, or recreation area.
Low Maintenance: Enjoy the convenience of a newly installed sprinkler system that simplifies lawn and plant care.
The original owners have lovingly enhanced every detail to make this house a home. Now, it's ready for a new chapter with you. Don't miss the opportunity to own this exceptional property in Briar Chapel—schedule your tour today!
Last Buyer's Agent
Non Member
Non Member Office
Home Details
Home Type
- Single Family
Est. Annual Taxes
- $3,527
Year Built
- Built in 2012
Lot Details
- 5,663 Sq Ft Lot
- Fenced Yard
HOA Fees
- $158 Monthly HOA Fees
Parking
- 2 Car Attached Garage
Home Design
- Traditional Architecture
- Brick Exterior Construction
- Raised Foundation
- Asphalt Roof
- HardiePlank Type
Interior Spaces
- 2,919 Sq Ft Home
- 3-Story Property
- Built-In Features
- Bookcases
- Ceiling Fan
- Fire and Smoke Detector
Kitchen
- Convection Oven
- Range
- Microwave
- Dishwasher
- Disposal
Flooring
- Wood
- Carpet
- Tile
Bedrooms and Bathrooms
- 4 Bedrooms
- Primary Bedroom on Main
Laundry
- Laundry Room
- Laundry on upper level
- Washer and Gas Dryer Hookup
Outdoor Features
- Deck
- Porch
Schools
- Perry Harrison Elementary School
- Margaret B Pollard Middle School
- Northwood High School
Utilities
- Forced Air Zoned Heating and Cooling System
- Heating System Uses Natural Gas
- Community Sewer or Septic
Listing and Financial Details
- Assessor Parcel Number 86778
Community Details
Overview
- Association fees include unknown
- Briar Chapel Subdivision
Amenities
- Picnic Area
- Clubhouse
Recreation
- Tennis Courts
- Community Basketball Court
- Community Playground
- Fitness Center
- Community Pool
- Trails
Map
Home Values in the Area
Average Home Value in this Area
Property History
| Date | Event | Price | Change | Sq Ft Price |
|---|---|---|---|---|
| 02/21/2025 02/21/25 | Sold | $773,000 | -1.0% | $265 / Sq Ft |
| 12/09/2024 12/09/24 | Pending | -- | -- | -- |
| 10/11/2024 10/11/24 | Price Changed | $781,000 | -0.6% | $268 / Sq Ft |
| 07/24/2024 07/24/24 | For Sale | $786,000 | -- | $269 / Sq Ft |
Tax History
| Year | Tax Paid | Tax Assessment Tax Assessment Total Assessment is a certain percentage of the fair market value that is determined by local assessors to be the total taxable value of land and additions on the property. | Land | Improvement |
|---|---|---|---|---|
| 2024 | $3,838 | $433,843 | $118,650 | $315,193 |
| 2023 | $3,838 | $433,843 | $118,650 | $315,193 |
| 2022 | $3,522 | $433,843 | $118,650 | $315,193 |
| 2021 | $0 | $433,843 | $118,650 | $315,193 |
| 2020 | $3,208 | $396,271 | $50,000 | $346,271 |
| 2019 | $3,208 | $396,271 | $50,000 | $346,271 |
| 2018 | $2,988 | $396,271 | $50,000 | $346,271 |
| 2017 | $2,988 | $396,271 | $50,000 | $346,271 |
| 2016 | $2,546 | $333,255 | $50,000 | $283,255 |
| 2015 | $2,507 | $333,255 | $50,000 | $283,255 |
| 2014 | $2,457 | $333,255 | $50,000 | $283,255 |
| 2013 | -- | $333,255 | $50,000 | $283,255 |
Mortgage History
| Date | Status | Loan Amount | Loan Type |
|---|---|---|---|
| Open | $734,350 | New Conventional | |
| Previous Owner | $150,000 | Credit Line Revolving | |
| Previous Owner | $461,971 | New Conventional | |
| Previous Owner | $318,475 | New Conventional | |
| Previous Owner | $340,506 | FHA |
Deed History
| Date | Type | Sale Price | Title Company |
|---|---|---|---|
| Warranty Deed | $773,000 | None Listed On Document | |
| Warranty Deed | $350,500 | None Available | |
| Special Warranty Deed | $156,000 | None Available |
Similar Homes in Chapel Hill, NC
Source: Doorify MLS
MLS Number: 10043005
APN: 86778
- 43 Turtle Point Bend
- 241 Serenity Hill Cir
- 113 Bennett Mountain Trace
- 142 Old Piedmont Cir
- 200 Windy Knoll Cir
- 1980 Great Ridge Pkwy
- 2098 Great Ridge Pkwy
- 1354 Briar Chapel Pkwy
- 132 Deardom Way
- 658 Bennett Mountain Trace
- 314 Tobacco Farm Way
- 463 Old Piedmont Cir
- 379 Tobacco Farm Way
- 45 Summersweet Ln
- 173 Hawk Point Rd
- 376 Granite Mill Blvd
- 281 Hawk Point Rd
- 282 Granite Mill Blvd
- 91 Cliffdale Rd
- 375 N Serenity Hill Cir
