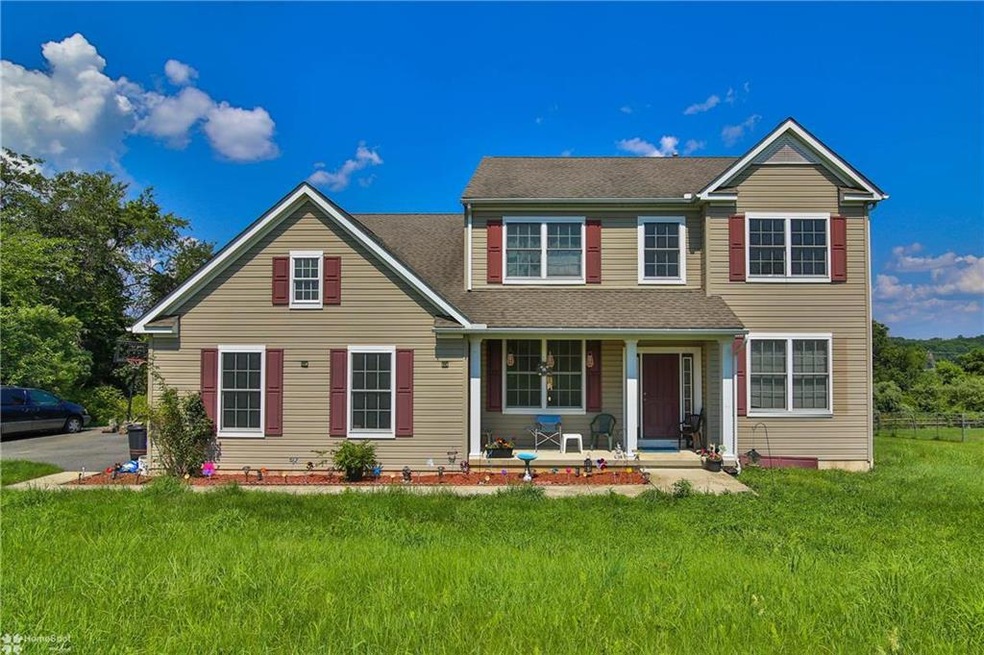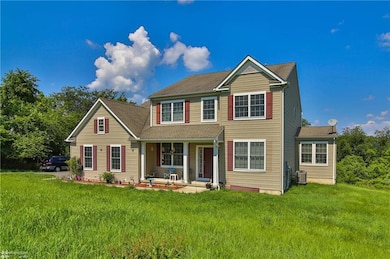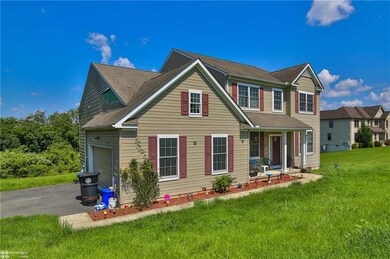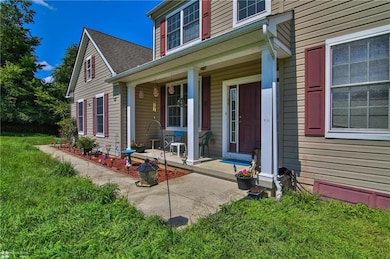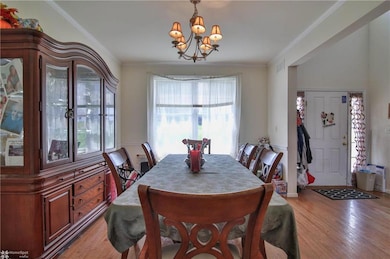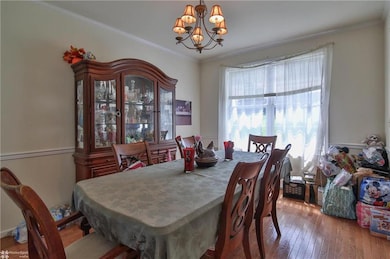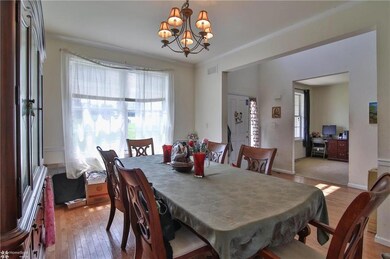
42 Highland Ct Mount Bethel, PA 18343
Upper Mount Bethel Township NeighborhoodHighlights
- Panoramic View
- Deck
- Wood Flooring
- Colonial Architecture
- Family Room with Fireplace
- 2 Car Attached Garage
About This Home
As of September 2024Welcome to 42 Highland Court! Entering the center hall colonial home with 1st floor office, formal dinning room, 1/2 bath, family room with wood burning fireplace, kitchen, and eat-in area providing space for family gatherings. The master bedroom suite is just up a 1/2 flight of stairs on its own private level. Jacuzzi tub, double sinks and walk in closet complete this area. Going up the other 1/2 flight of stairs the open loft area is yours to create a space. The 3 other bedrooms and full bath complete this level. This home is a short sale. Home being sold in the “as-is” condition, any inspections are at the expense of the buyer. Subject to bank approval.
Home Details
Home Type
- Single Family
Est. Annual Taxes
- $8,308
Year Built
- Built in 2009
Lot Details
- 1.24 Acre Lot
- Property fronts a private road
- Paved or Partially Paved Lot
- Sloped Lot
- Property is zoned Ar-Agricultural Rural Residential
Property Views
- Panoramic
- Mountain
- Hills
- Valley
Home Design
- Colonial Architecture
- Asphalt Roof
- Vinyl Construction Material
Interior Spaces
- 3,024 Sq Ft Home
- 2-Story Property
- Entrance Foyer
- Family Room with Fireplace
- Family Room Downstairs
- Dining Room
- Walk-Out Basement
- Laundry on main level
Kitchen
- Eat-In Kitchen
- Gas Oven
- Microwave
- Dishwasher
Flooring
- Wood
- Linoleum
Bedrooms and Bathrooms
- 4 Bedrooms
Parking
- 2 Car Attached Garage
- On-Street Parking
- Off-Street Parking
Outdoor Features
- Deck
Utilities
- Forced Air Heating and Cooling System
- Heating System Powered By Leased Propane
- Well
- Liquid Propane Gas Water Heater
- Septic System
Listing and Financial Details
- Assessor Parcel Number D11 11 1F 0131
Map
Home Values in the Area
Average Home Value in this Area
Property History
| Date | Event | Price | Change | Sq Ft Price |
|---|---|---|---|---|
| 09/03/2024 09/03/24 | Sold | $375,000 | +10.3% | $124 / Sq Ft |
| 03/19/2024 03/19/24 | Price Changed | $340,000 | -2.9% | $112 / Sq Ft |
| 11/16/2023 11/16/23 | Pending | -- | -- | -- |
| 10/19/2023 10/19/23 | Price Changed | $350,000 | -18.2% | $116 / Sq Ft |
| 08/15/2023 08/15/23 | Price Changed | $428,000 | -10.5% | $142 / Sq Ft |
| 07/31/2023 07/31/23 | Price Changed | $478,000 | -9.5% | $158 / Sq Ft |
| 07/19/2023 07/19/23 | For Sale | $528,000 | -- | $175 / Sq Ft |
Tax History
| Year | Tax Paid | Tax Assessment Tax Assessment Total Assessment is a certain percentage of the fair market value that is determined by local assessors to be the total taxable value of land and additions on the property. | Land | Improvement |
|---|---|---|---|---|
| 2025 | $1,178 | $109,100 | $21,200 | $87,900 |
| 2024 | $8,308 | $109,100 | $21,200 | $87,900 |
| 2023 | $8,255 | $109,100 | $21,200 | $87,900 |
| 2022 | $8,036 | $109,100 | $21,200 | $87,900 |
| 2021 | $8,145 | $109,100 | $21,200 | $87,900 |
| 2020 | $8,145 | $109,100 | $21,200 | $87,900 |
| 2019 | $8,031 | $109,100 | $21,200 | $87,900 |
| 2018 | $7,971 | $109,100 | $21,200 | $87,900 |
| 2017 | $7,802 | $109,100 | $21,200 | $87,900 |
| 2016 | -- | $109,100 | $21,200 | $87,900 |
| 2015 | -- | $109,100 | $21,200 | $87,900 |
| 2014 | -- | $109,100 | $21,200 | $87,900 |
Mortgage History
| Date | Status | Loan Amount | Loan Type |
|---|---|---|---|
| Open | $337,500 | New Conventional | |
| Previous Owner | $338,725 | FHA | |
| Previous Owner | $276,000 | Unknown | |
| Previous Owner | $360,000 | Future Advance Clause Open End Mortgage |
Deed History
| Date | Type | Sale Price | Title Company |
|---|---|---|---|
| Deed | $375,000 | None Listed On Document | |
| Deed | $354,900 | None Available | |
| Deed | $450,000 | -- |
Similar Homes in Mount Bethel, PA
Source: Greater Lehigh Valley REALTORS®
MLS Number: 719819
APN: D11-11-1F-0131
- 954 S Delaware Dr
- 222 Independence Way
- 23 Liberty Ln
- 255 Orchard Rd
- 696 S Delaware Dr
- 2556 N Delaware Dr
- 643 S Delaware Dr
- 1118 Belvidere Corner Rd
- 6 Apache Dr
- 1373 Belvidere Corner Rd
- 37 Lenape Trail
- 3325 River Rd
- 0 Chippewa Cir
- 150 Lenape Trail
- 25 Portland Trailer Park Dr
- 2976 N Delaware Dr
- 1254 River Rd
- 439 Five Points Richmond Rd
- 1872 River Rd
- 8644 Delaware Dr
