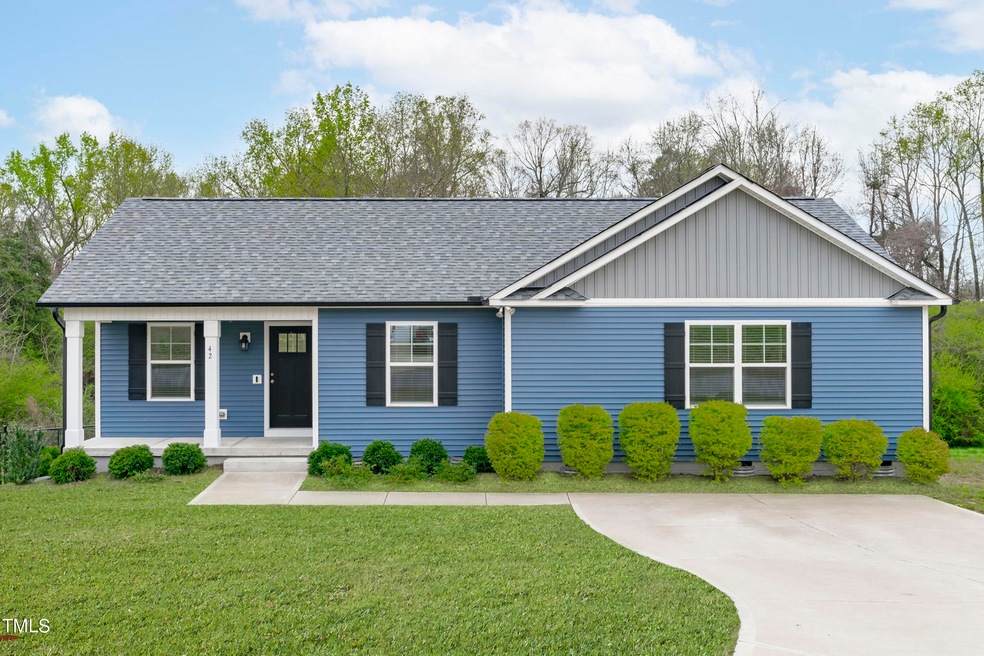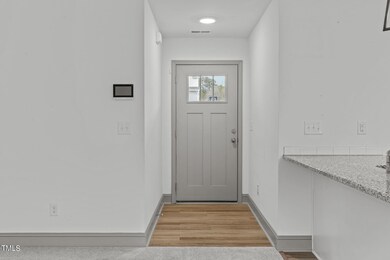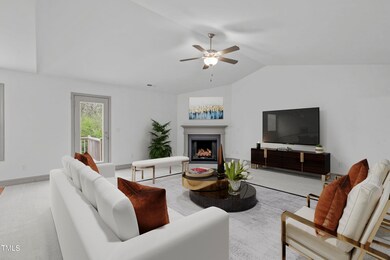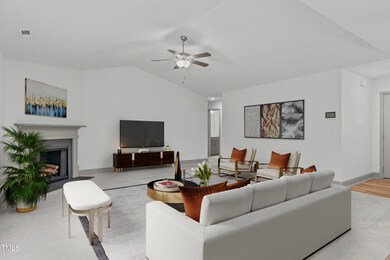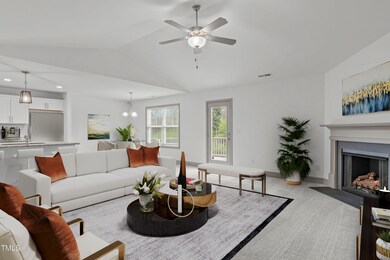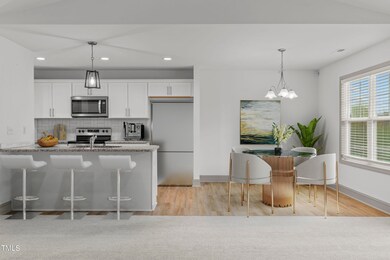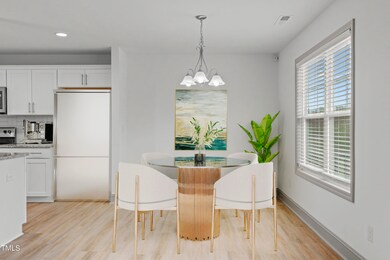
42 Hunter Fox Trail Angier, NC 27501
Estimated payment $1,874/month
Highlights
- Open Floorplan
- Cathedral Ceiling
- Covered patio or porch
- Deck
- Granite Countertops
- Breakfast Room
About This Home
3.875% Interest Rate!!
Nestled in the heart of a serene neighborhood, this charming, like new ranch home offers a perfect blend of modern elegance and cozy comfort. Boasting 3 bedrooms and 2 bathrooms, this spacious abode provides ample room for both relaxation and entertaining.
As you step through the front door, you'll be greeted by an abundance of natural light streaming through large windows, illuminating the inviting living spaces. The open-concept layout seamlessly connects the living room, dining area, and kitchen, creating an ideal setting for gatherings with family and friends.
The gourmet kitchen is a chef's delight, featuring sleek granite countertops, stainless steel appliances, and ample cabinet space for all your culinary essentials. Whether you're preparing a casual breakfast or hosting a gourmet dinner party, this kitchen is sure to inspire your inner chef.
Retreat to the luxurious master suite, where tranquility awaits. Complete with a spacious walk-in closet and a spa-like ensuite bathroom, this private oasis offers the perfect escape from the hustle and bustle of everyday life.
Step outside to discover your own private sanctuary in the backyard. The outdoor space is an idyllic retreat for enjoying al fresco dining, morning coffee, or simply soaking up the sunshine.
Conveniently located, this home offers easy access to everything you need for a comfortable lifestyle. Don't miss your chance to make this beautiful home your own. Schedule a showing today and experience all that 42 Hunter Fox Trail has to offer!
*photos have been digitally staged
Home Details
Home Type
- Single Family
Est. Annual Taxes
- $1,581
Year Built
- Built in 2021 | Remodeled in 2022
Lot Details
- 0.61 Acre Lot
- Landscaped
- Rectangular Lot
- Back Yard Fenced and Front Yard
HOA Fees
- $15 Monthly HOA Fees
Home Design
- Block Foundation
- Shingle Roof
- Vinyl Siding
Interior Spaces
- 1,502 Sq Ft Home
- 1-Story Property
- Open Floorplan
- Smooth Ceilings
- Cathedral Ceiling
- Ceiling Fan
- Fireplace Features Blower Fan
- Gas Log Fireplace
- Insulated Windows
- Blinds
- Entrance Foyer
- Family Room with Fireplace
- Breakfast Room
- Combination Kitchen and Dining Room
Kitchen
- Eat-In Kitchen
- Self-Cleaning Oven
- Built-In Electric Range
- Microwave
- Dishwasher
- Stainless Steel Appliances
- ENERGY STAR Qualified Appliances
- Granite Countertops
Flooring
- Carpet
- Luxury Vinyl Tile
Bedrooms and Bathrooms
- 3 Bedrooms
- Walk-In Closet
- 2 Full Bathrooms
- Primary bathroom on main floor
- Double Vanity
- Bathtub with Shower
Home Security
- Home Security System
- Fire and Smoke Detector
Parking
- 2 Parking Spaces
- 2 Open Parking Spaces
Outdoor Features
- Deck
- Covered patio or porch
Schools
- Four Oaks Elementary And Middle School
- W Johnston High School
Utilities
- Central Air
- Heat Pump System
- Propane
- Electric Water Heater
- Fuel Tank
- Septic Tank
- Septic System
- High Speed Internet
- Cable TV Available
Community Details
- Signature Management Association, Phone Number (919) 333-3567
- Built by G C Adams Construction
- Morning Glory Acres Subdivision
Listing and Financial Details
- Assessor Parcel Number 07E06111E
Map
Home Values in the Area
Average Home Value in this Area
Property History
| Date | Event | Price | Change | Sq Ft Price |
|---|---|---|---|---|
| 08/24/2024 08/24/24 | Pending | -- | -- | -- |
| 07/19/2024 07/19/24 | Price Changed | $310,000 | -1.6% | $206 / Sq Ft |
| 06/04/2024 06/04/24 | Price Changed | $315,000 | -1.3% | $210 / Sq Ft |
| 05/16/2024 05/16/24 | Price Changed | $319,000 | -0.3% | $212 / Sq Ft |
| 04/04/2024 04/04/24 | For Sale | $320,000 | +14.3% | $213 / Sq Ft |
| 12/14/2023 12/14/23 | Off Market | $280,000 | -- | -- |
| 02/22/2022 02/22/22 | Sold | $280,000 | 0.0% | $187 / Sq Ft |
| 01/19/2022 01/19/22 | Pending | -- | -- | -- |
| 01/18/2022 01/18/22 | Off Market | $280,000 | -- | -- |
| 01/17/2022 01/17/22 | For Sale | $254,900 | -- | $171 / Sq Ft |
Similar Homes in Angier, NC
Source: Doorify MLS
MLS Number: 10020843
APN: 07E06111E
- 42 Hunter Fox Trail
- 62 Tanglewood Place
- 138 Alden Way
- 3158 Alden Way
- 2696 Alden Way
- By Appointment Only 5200 Old Stage Rd N
- By Appointment Only 5200 Old Stage Rd N
- By Appointment Only 5200 Old Stage Rd N
- By Appointment Only 5200 Old Stage Rd N
- By Appointment Only 5200 Old Stage Rd N
- By Appointment Only 5200 Old Stage Rd N
- By Appointment Only 5200 Old Stage Rd N
- By Appointment Only 5200 Old Stage Rd N
- By Appointment Only 5200 Old Stage Rd N
- 125 Wynnridge Dr
- 0 Langdon Rd Unit 10065238
- 3068 Benson Rd
- 263 Colby Ln
- 235 Colby Ln
- 207 Colby Ln
