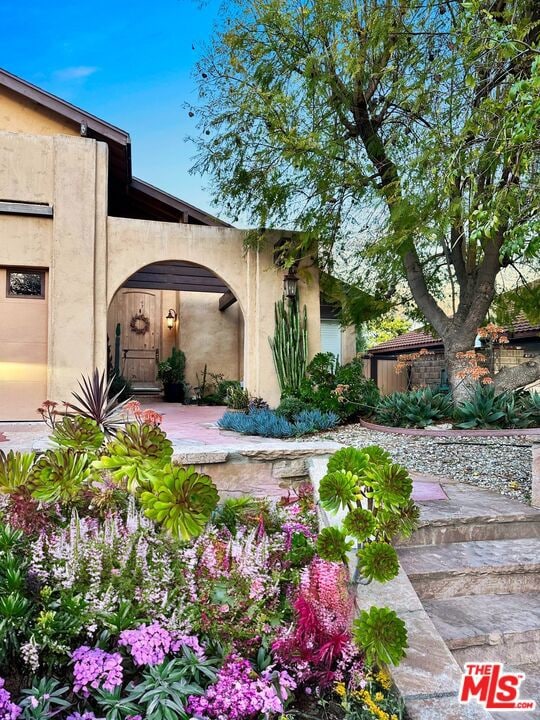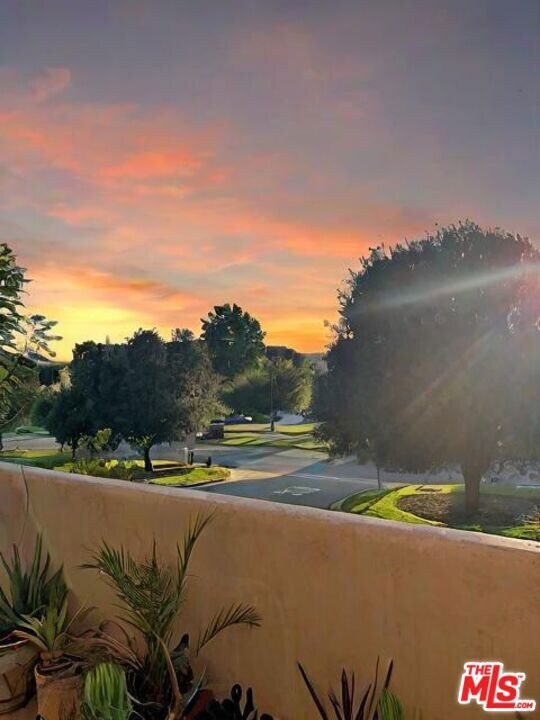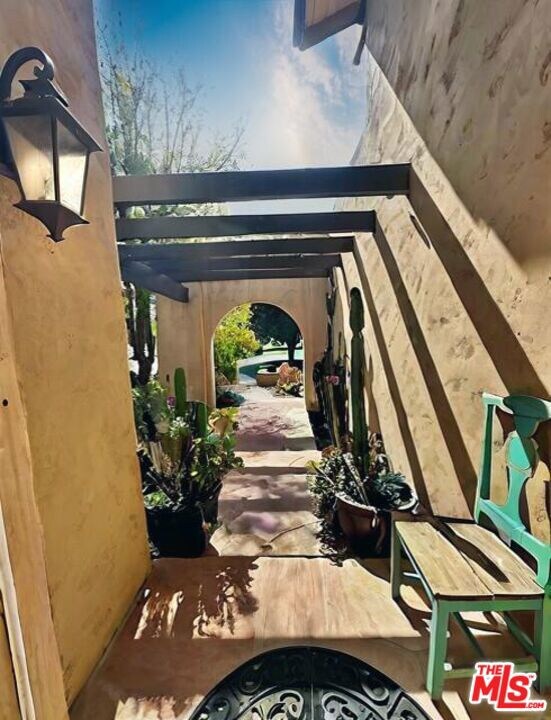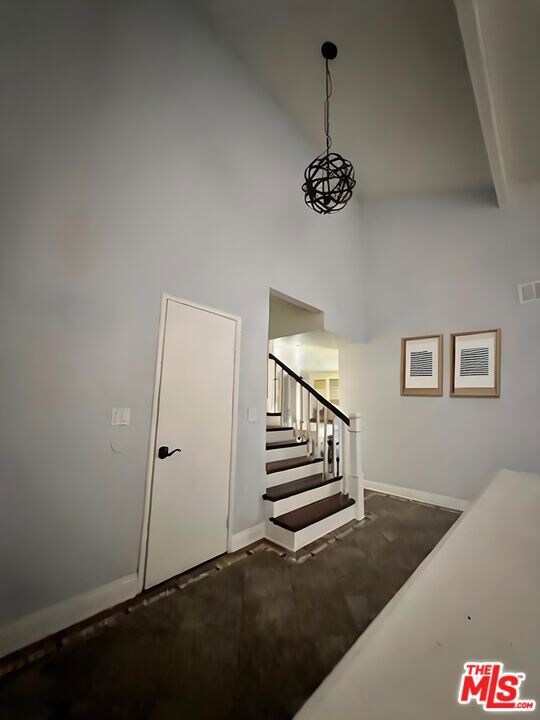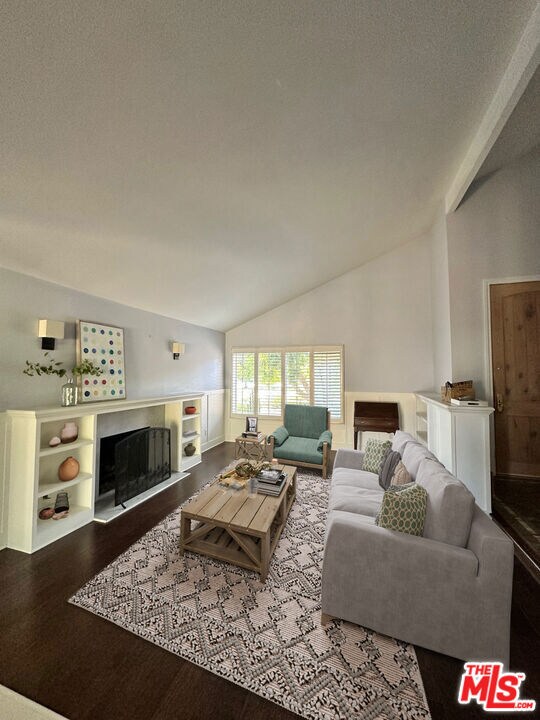
42 Kanan Rd Oak Park, CA 91377
Highlights
- Tennis Courts
- Art Studio
- Panoramic View
- Medea Creek Middle School Rated A+
- Primary Bedroom Suite
- 4-minute walk to Mae Boyar Park
About This Home
As of October 2024Award-winning Oak Park Unified School District. Light, bright updated home surrounded by miles of beautiful hiking/biking trails, multiple parks, tennis courts, pickle ball, and spansive hill-top views. Enjoy profesionally designed indoor/outdoor living space with a drought-tolerent garden and mature shade/fruit trees. Entertain family in the 360 sqr foot covered patio that extends along the entire length of the back garden (accessible from living/dining room); perfectly designed with ceiling fans, ambient lighting, speakers, sky lights, and a dining area with firplace/BBQ and built-in seating. Bonus studio/office space in the garage. Breezy 300+ sqr ft master bedroom balcony. Skylights in all upstairs bathrooms. Finished Laundry Room. Built-in garage storage. Exterior storage areas (with easy access for bicycles) on both sides of the house. Walk to parks, trails, schools, and shopping or use the free neighborhood shuttle. Twelve miles to world-famous Zuma Beach in Malibu. Semi-private, tree-lined street access with cul-de-sac. No HOA. Lots of multi-purpose space for work, entertainment, and family.
Home Details
Home Type
- Single Family
Est. Annual Taxes
- $7,949
Year Built
- Built in 1972 | Remodeled
Lot Details
- 6,534 Sq Ft Lot
- Lot Dimensions are 66x100
- Cul-De-Sac
- West Facing Home
- Fenced Yard
- Wood Fence
- Block Wall Fence
- Drip System Landscaping
- Manual Sprinklers System
- Back and Front Yard
- Property is zoned R1
Parking
- 3 Car Garage
- 3 Open Parking Spaces
- Converted Garage
- Parking Storage or Cabinetry
- Driveway
- Guest Parking
Property Views
- Panoramic
- Hills
Home Design
- Southwestern Architecture
- Slab Foundation
- Shingle Roof
- Composition Roof
- Stucco
Interior Spaces
- 2,338 Sq Ft Home
- 2-Story Property
- Open Floorplan
- Built-In Features
- Chair Railings
- Crown Molding
- Wainscoting
- Beamed Ceilings
- Cathedral Ceiling
- Ceiling Fan
- Skylights
- Double Pane Windows
- Plantation Shutters
- Drapes & Rods
- Window Screens
- Sliding Doors
- Formal Entry
- Living Room with Fireplace
- Living Room with Attached Deck
- Formal Dining Room
- Art Studio
Kitchen
- Open to Family Room
- Convection Oven
- Gas Cooktop
- Microwave
- Dishwasher
- Granite Countertops
- Disposal
Flooring
- Wood
- Carpet
- Stone
- Tile
Bedrooms and Bathrooms
- 5 Bedrooms
- Main Floor Bedroom
- Primary Bedroom Suite
- Multi-Level Bedroom
- Studio bedroom
- Walk-In Closet
- Remodeled Bathroom
- 3 Full Bathrooms
- Granite Bathroom Countertops
- Low Flow Toliet
- Bathtub with Shower
- Linen Closet In Bathroom
Laundry
- Laundry Room
- Laundry in Garage
- Gas Dryer Hookup
Home Security
- Security System Owned
- Security Lights
- Carbon Monoxide Detectors
- Fire and Smoke Detector
- Fire Sprinkler System
Outdoor Features
- Tennis Courts
- Balcony
- Covered patio or porch
- Built-In Barbecue
- Rain Gutters
Utilities
- Central Heating and Cooling System
- Underground Utilities
- Property is located within a water district
- Tankless Water Heater
- Water Conditioner
- Sewer in Street
- Cable TV Available
Listing and Financial Details
- Assessor Parcel Number 800-0-012-205
Community Details
Overview
- No Home Owners Association
Recreation
- Tennis Courts
Map
Home Values in the Area
Average Home Value in this Area
Property History
| Date | Event | Price | Change | Sq Ft Price |
|---|---|---|---|---|
| 10/28/2024 10/28/24 | Sold | $1,275,000 | +2.0% | $545 / Sq Ft |
| 10/08/2024 10/08/24 | Pending | -- | -- | -- |
| 10/03/2024 10/03/24 | For Sale | $1,250,000 | -- | $535 / Sq Ft |
Tax History
| Year | Tax Paid | Tax Assessment Tax Assessment Total Assessment is a certain percentage of the fair market value that is determined by local assessors to be the total taxable value of land and additions on the property. | Land | Improvement |
|---|---|---|---|---|
| 2024 | $7,949 | $568,734 | $227,490 | $341,244 |
| 2023 | $7,870 | $557,583 | $223,030 | $334,553 |
| 2022 | $7,499 | $546,650 | $218,656 | $327,994 |
| 2021 | $7,210 | $535,932 | $214,369 | $321,563 |
| 2020 | $7,091 | $530,439 | $212,172 | $318,267 |
| 2019 | $6,777 | $520,039 | $208,012 | $312,027 |
| 2018 | $6,603 | $509,843 | $203,934 | $305,909 |
| 2017 | $6,437 | $499,847 | $199,936 | $299,911 |
| 2016 | $6,391 | $490,047 | $196,016 | $294,031 |
| 2015 | $6,431 | $482,688 | $193,073 | $289,615 |
| 2014 | $6,306 | $473,235 | $189,292 | $283,943 |
Mortgage History
| Date | Status | Loan Amount | Loan Type |
|---|---|---|---|
| Open | $1,018,000 | New Conventional | |
| Previous Owner | $297,875 | New Conventional | |
| Previous Owner | $337,000 | New Conventional | |
| Previous Owner | $150,000 | Credit Line Revolving | |
| Previous Owner | $245,000 | Unknown | |
| Previous Owner | $246,000 | No Value Available |
Deed History
| Date | Type | Sale Price | Title Company |
|---|---|---|---|
| Grant Deed | $1,272,500 | Old Republic Title | |
| Individual Deed | $352,000 | Equity Title | |
| Interfamily Deed Transfer | -- | -- |
Similar Homes in the area
Source: The MLS
MLS Number: 24-448681
APN: 800-0-012-205
- 6304 Tamarind St
- 11 Pinewood Ave
- 28904 Timberlane St
- 6458 Conifer St
- 204 Smoke Tree Ave
- 6599 Joshua St
- 29291 Fountainwood St
- 6608 Maplegrove St
- 6616 Joshua St
- 6230 Acadia Ave
- 6564 Woodcrest Place
- 28701 Colina Vista St
- 28661 Acacia Glen St
- 6656 Smoke Tree Ave
- 451 Crestridge Dr
- 6520 Trefoil Ave
- 6532 Trefoil Ave
- 441 Falconrock Ln
- 228 Via Del Caballo
- 187 Rockrose Ln

