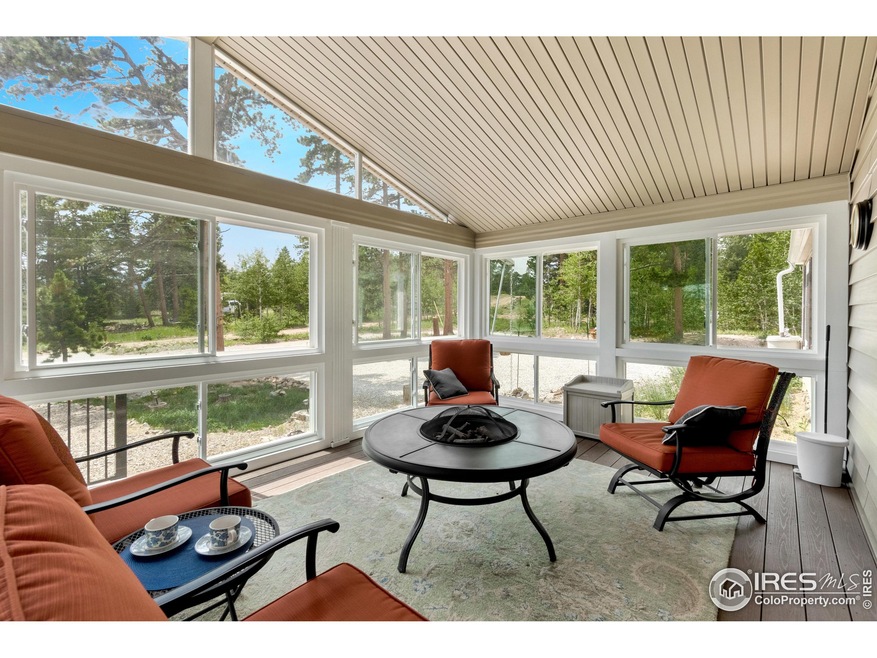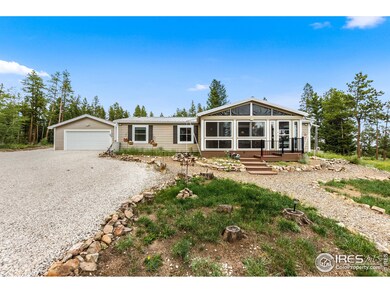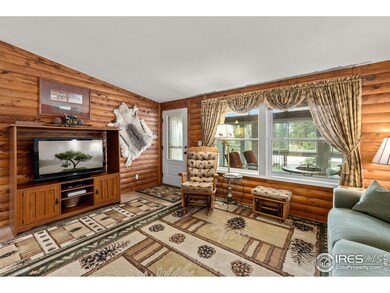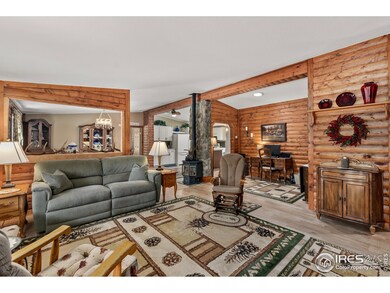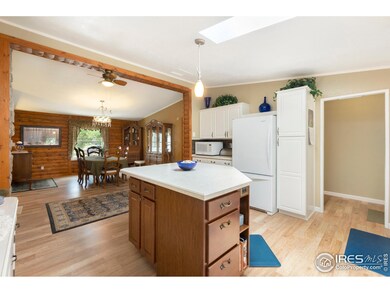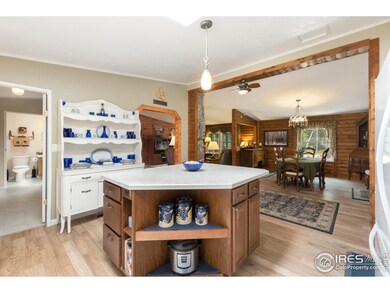
42 Kiliwa Ct Red Feather Lakes, CO 80545
Red Feather Lakes NeighborhoodEstimated payment $3,794/month
Highlights
- Parking available for a boat
- 2.44 Acre Lot
- Deck
- Access To Lake
- Open Floorplan
- Wooded Lot
About This Home
Under contract prior to listing. The benefits of easy access and abundant wildlife make the 9th filing of lower Crystal Lakes a highly-sought, desirable location. The welcoming 3-season front porch of this home leading to a cabin-like, open concept interior is just the beginning! In addition to the entire 2.44 fully-mitigated acres, this property provides safe viewing of wildlife from a covered back porch and fenced, nicely landscaped yard. This meticulously maintained 1948 sf ranch-style home has 3 bed/2 bath w/ 575 sf attached 2 car (drive-thru) garage and offers level home entry. The home boasts superior windows and building materials, (6-inch wall construction), and professionally-designed (like-new) updates throughout. The custom propane fireplace, newer furnace (2020), solar tubes & sky lights, newer metal roof, and more creates a solid, energy-efficient, and comfortable home for ALL-SEASONS. Walk into a huge, luxury shower after exploring the nearby private 3/4 mile forest trail, and embrace your own mountain paradise. The fire-resistant, maintenance-free exterior means less time working, more time enjoying. An over-insulated, HEATED, utility shop with two oversized doors offers 999 sq. ft. of vehicle, boat, camper, or utv storage and room to work on projects. The shop (built in 2020) exceeds county specs for insulation and has a fully-sided, fire-proof cement board exterior. A private well with triple filtration supplies clean water (tested) and the compliant sewer was built with an over-sized leach field. Don't miss out on this great opportunity. Previously under contract and appraised at $650,000 (5/2022). Previous contract fell through due to buyer, no fault of the Sellers or the property.
Property Details
Home Type
- Manufactured Home
Est. Annual Taxes
- $2,510
Year Built
- Built in 2000
Lot Details
- 2.44 Acre Lot
- Dirt Road
- South Facing Home
- Partially Fenced Property
- Xeriscape Landscape
- Level Lot
- Wooded Lot
HOA Fees
Parking
- 6 Car Detached Garage
- Heated Garage
- Drive Through
- Parking available for a boat
Home Design
- Wood Frame Construction
- Metal Roof
Interior Spaces
- 1,948 Sq Ft Home
- 1-Story Property
- Open Floorplan
- Ceiling Fan
- Gas Fireplace
- Family Room
- Dining Room
- Home Office
- Crawl Space
Kitchen
- Gas Oven or Range
- Dishwasher
Bedrooms and Bathrooms
- 3 Bedrooms
Laundry
- Laundry on main level
- Dryer
- Washer
Accessible Home Design
- Garage doors are at least 85 inches wide
Outdoor Features
- Access To Lake
- Deck
- Enclosed patio or porch
- Outdoor Storage
Schools
- Red Feather Elementary School
- Cache La Poudre Middle School
- Poudre High School
Utilities
- Cooling Available
- Forced Air Heating System
- Propane
- Septic System
- High Speed Internet
Community Details
- Association fees include common amenities, management
- Crystal Lakes Subdivision
Listing and Financial Details
- Assessor Parcel Number R0274933
Map
Home Values in the Area
Average Home Value in this Area
Tax History
| Year | Tax Paid | Tax Assessment Tax Assessment Total Assessment is a certain percentage of the fair market value that is determined by local assessors to be the total taxable value of land and additions on the property. | Land | Improvement |
|---|---|---|---|---|
| 2025 | $2,510 | $31,235 | $7,383 | $23,852 |
| 2024 | $2,510 | $31,235 | $7,383 | $23,852 |
| 2022 | $2,110 | $22,400 | $2,850 | $19,550 |
| 2021 | $2,133 | $23,045 | $2,932 | $20,113 |
| 2020 | $2,239 | $23,974 | $3,432 | $20,542 |
| 2019 | $2,248 | $23,974 | $3,432 | $20,542 |
| 2018 | $1,520 | $16,711 | $3,132 | $13,579 |
| 2017 | $1,487 | $16,402 | $3,132 | $13,270 |
| 2016 | $1,460 | $16,031 | $3,184 | $12,847 |
| 2015 | $1,450 | $16,030 | $3,180 | $12,850 |
| 2014 | $1,224 | $14,070 | $3,980 | $10,090 |
Property History
| Date | Event | Price | Change | Sq Ft Price |
|---|---|---|---|---|
| 02/20/2025 02/20/25 | Pending | -- | -- | -- |
| 02/20/2025 02/20/25 | For Sale | $625,000 | +228.9% | $321 / Sq Ft |
| 06/07/2020 06/07/20 | Off Market | $190,000 | -- | -- |
| 04/30/2015 04/30/15 | Sold | $190,000 | -13.6% | $98 / Sq Ft |
| 03/31/2015 03/31/15 | Pending | -- | -- | -- |
| 05/29/2014 05/29/14 | For Sale | $219,900 | -- | $113 / Sq Ft |
Deed History
| Date | Type | Sale Price | Title Company |
|---|---|---|---|
| Warranty Deed | $190,000 | Fidelity National Title Ins | |
| Warranty Deed | $160,000 | -- | |
| Warranty Deed | $25,000 | -- | |
| Warranty Deed | $9,500 | -- |
Mortgage History
| Date | Status | Loan Amount | Loan Type |
|---|---|---|---|
| Previous Owner | $78,000 | Unknown |
Similar Home in Red Feather Lakes, CO
Source: IRES MLS
MLS Number: 1026965
APN: 30193-07-024
- 851 Socorro Trail
- 551 Tesuque Trail
- 53 Ada Ct
- 180 Ada Ct
- 106 Beartrap Rd
- 4368 N County Road 73c
- 94 Chetan Ct
- 43 Chetco Ct
- 194 Lakeview Dr
- 85 Lakeview Ct
- 112 Chillicothe Ct
- 721 Nokomis Rd
- 277 Huron Rd
- 28 Muskwa Ln
- 112 Balsam Ln
- 5547 N County Road 73c
- 5853 N County Road 73c
- 50 Kanawha Ct
- 873 Huron Rd
- 214 Grand Dr
