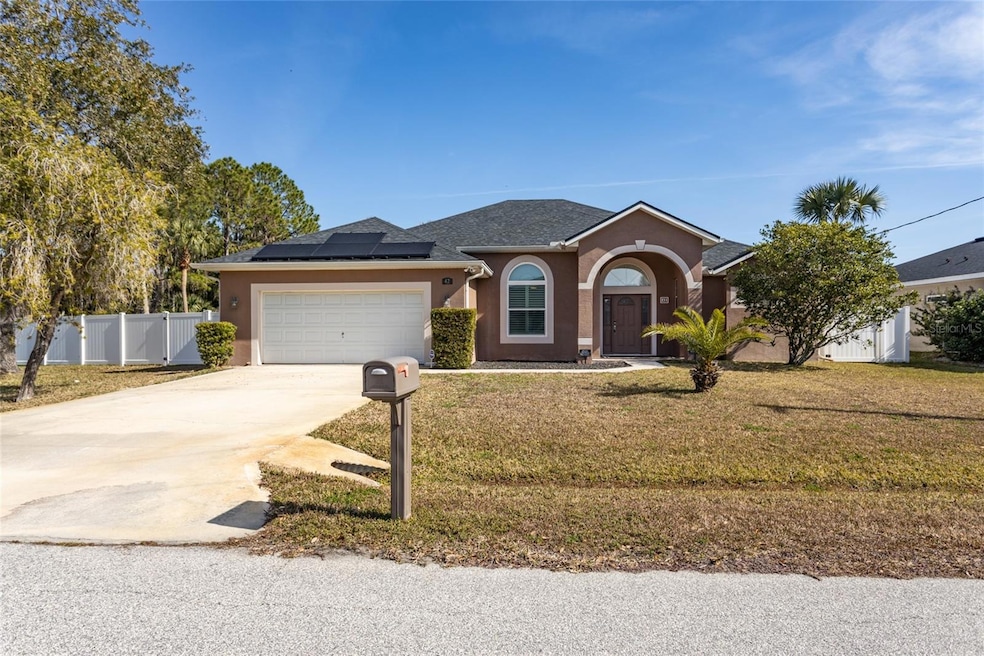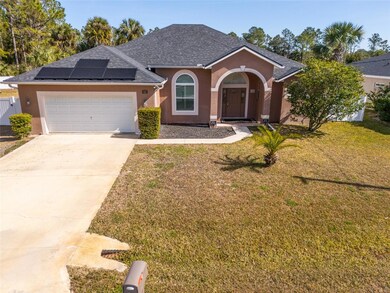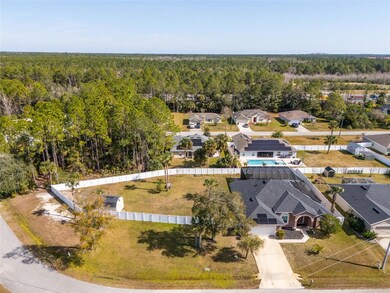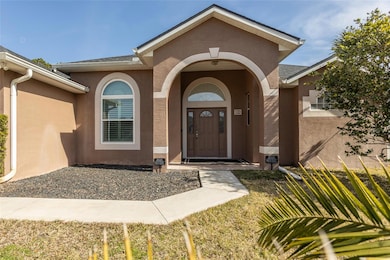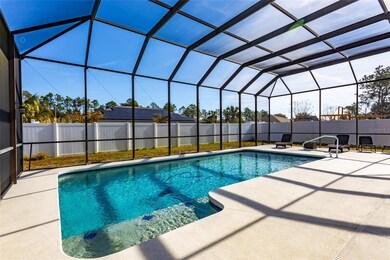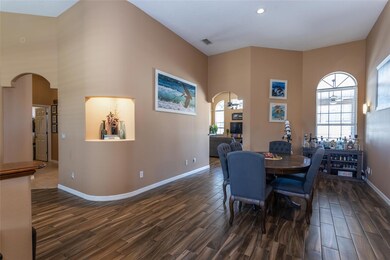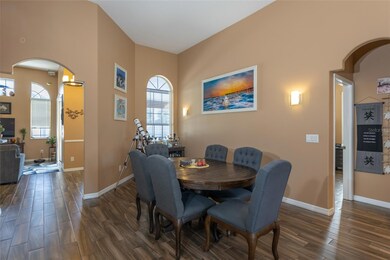
42 Luther Dr Palm Coast, FL 32137
Estimated payment $3,548/month
Highlights
- Screened Pool
- Reverse Osmosis System
- Outdoor Kitchen
- Indian Trails Middle School Rated A-
- Fireplace in Primary Bedroom
- Separate Formal Living Room
About This Home
MOTIVATED seller now offers PRICE IMPROVEMENT on this wonderful POOL home on FULLY FENCED HALF ACRE! Many updates & upgrades include: NEW HVAC in 2024, NEW ROOF in 2019, SOLAR POWER 2019, Vinyl Privacy Fence, Screen Enclosure, Summer kitchen, Water Softener, Fireplace, Appliances, Fixtures, and so much more!! Unlock the "Hidden Potential" when purchasing this home: immediately benefit by saving $$$ on the electricity bill with use of the SOLAR system. PLUS, the possibility of separating the property back into 2 individual parcels, then hold or sell one for maximum investment potential.**ASK for the Special Features List!** In Matanzas Woods at Palm Coast, near some of the area's best schools, parks, beaches & recreation. Also close to US 1 and I-95 for an easy commute north to St Augustine & Jacksonville. Palm Coast and Flagler County is still growing and has been one of the most desirable places to live up and down the Atlantic Coast.
Home Details
Home Type
- Single Family
Est. Annual Taxes
- $3,469
Year Built
- Built in 2005
Lot Details
- 0.56 Acre Lot
- West Facing Home
- Vinyl Fence
- Landscaped
- Oversized Lot
- Level Lot
- Irrigation
- Cleared Lot
- Additional Parcels
- Property is zoned SFR-3
Parking
- 2 Car Attached Garage
Home Design
- Slab Foundation
- Shingle Roof
- Block Exterior
- Stucco
Interior Spaces
- 2,109 Sq Ft Home
- 1-Story Property
- Built-In Features
- High Ceiling
- Ceiling Fan
- Electric Fireplace
- Double Pane Windows
- Shutters
- Blinds
- Family Room Off Kitchen
- Separate Formal Living Room
- L-Shaped Dining Room
- Breakfast Room
- Formal Dining Room
- Ceramic Tile Flooring
- Laundry Room
Kitchen
- Eat-In Kitchen
- Breakfast Bar
- Walk-In Pantry
- Built-In Oven
- Cooktop
- Microwave
- Dishwasher
- Solid Surface Countertops
- Disposal
- Reverse Osmosis System
Bedrooms and Bathrooms
- 3 Bedrooms
- Fireplace in Primary Bedroom
- Split Bedroom Floorplan
- En-Suite Bathroom
- Walk-In Closet
- 2 Full Bathrooms
- Dual Sinks
- Private Water Closet
- Bathtub With Separate Shower Stall
- Garden Bath
Home Security
- Home Security System
- Smart Home
- Fire and Smoke Detector
Pool
- Screened Pool
- In Ground Pool
- Gunite Pool
- Saltwater Pool
- Fence Around Pool
- Outside Bathroom Access
- Pool Sweep
Outdoor Features
- Covered patio or porch
- Outdoor Kitchen
- Shed
- Rain Gutters
- Private Mailbox
Utilities
- Central Heating and Cooling System
- Heat Pump System
- Electric Water Heater
- Water Softener
- Cable TV Available
Community Details
- No Home Owners Association
- Built by Sandcastle Homes
- 04 Fairways Subdivision
Listing and Financial Details
- Visit Down Payment Resource Website
- Legal Lot and Block 19 / 10
- Assessor Parcel Number 07-11-31-7037-00100-0190
Map
Home Values in the Area
Average Home Value in this Area
Tax History
| Year | Tax Paid | Tax Assessment Tax Assessment Total Assessment is a certain percentage of the fair market value that is determined by local assessors to be the total taxable value of land and additions on the property. | Land | Improvement |
|---|---|---|---|---|
| 2024 | $3,382 | $232,033 | -- | -- |
| 2023 | $3,382 | $225,275 | $0 | $0 |
| 2022 | $3,236 | $212,749 | $0 | $0 |
| 2021 | $3,194 | $206,553 | $0 | $0 |
| 2020 | $3,191 | $203,701 | $0 | $0 |
| 2019 | $2,737 | $179,082 | $0 | $0 |
| 2018 | $2,825 | $180,799 | $0 | $0 |
| 2017 | $2,757 | $177,080 | $0 | $0 |
| 2016 | $2,680 | $172,900 | $0 | $0 |
| 2015 | $2,681 | $171,698 | $0 | $0 |
| 2014 | $3,474 | $166,822 | $0 | $0 |
Property History
| Date | Event | Price | Change | Sq Ft Price |
|---|---|---|---|---|
| 03/25/2025 03/25/25 | Price Changed | $585,000 | -2.5% | $277 / Sq Ft |
| 01/29/2025 01/29/25 | For Sale | $600,000 | +224.3% | $284 / Sq Ft |
| 08/18/2014 08/18/14 | Sold | $185,000 | -11.9% | $88 / Sq Ft |
| 07/07/2014 07/07/14 | Pending | -- | -- | -- |
| 11/22/2013 11/22/13 | For Sale | $209,900 | -- | $100 / Sq Ft |
Deed History
| Date | Type | Sale Price | Title Company |
|---|---|---|---|
| Warranty Deed | $97,500 | Title365 | |
| Warranty Deed | $185,000 | Suncoast Title Insurance Age | |
| Interfamily Deed Transfer | -- | None Available | |
| Warranty Deed | $19,000 | -- |
Mortgage History
| Date | Status | Loan Amount | Loan Type |
|---|---|---|---|
| Open | $275,000 | New Conventional | |
| Closed | $221,250 | New Conventional | |
| Closed | $195,000 | New Conventional | |
| Previous Owner | $169,413 | FHA | |
| Previous Owner | $39,000 | Credit Line Revolving | |
| Previous Owner | $150,500 | Unknown | |
| Previous Owner | $15,200 | New Conventional | |
| Previous Owner | $15,200 | Purchase Money Mortgage |
Similar Homes in Palm Coast, FL
Source: Stellar MLS
MLS Number: FC306669
APN: 07-11-31-7037-00100-0190
