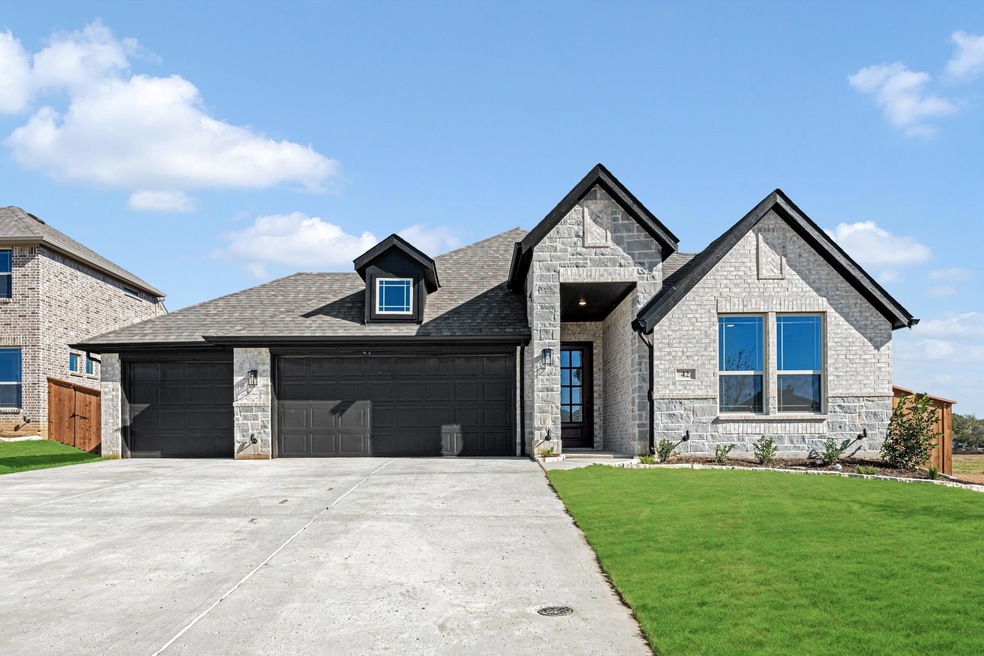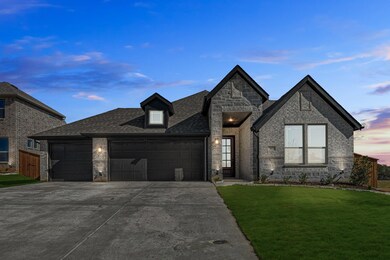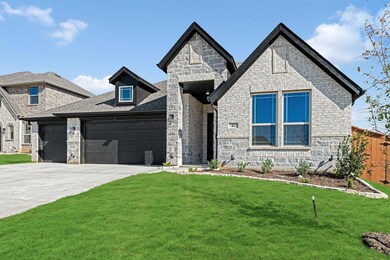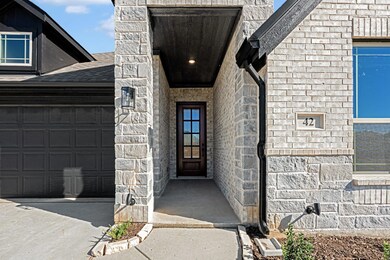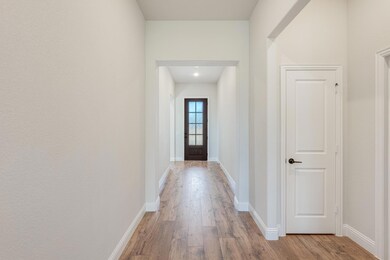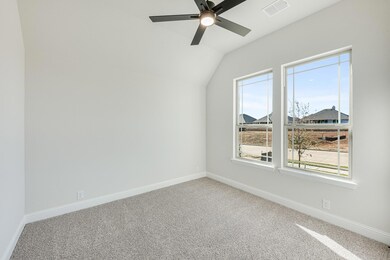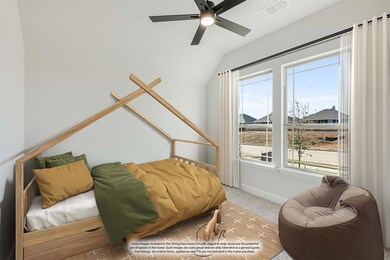
42 Magpie St Joshua, TX 76058
Highlights
- New Construction
- Open Floorplan
- Private Yard
- Joshua High School - 9th Grade Campus Rated A-
- Traditional Architecture
- Covered patio or porch
About This Home
As of March 2025NEW! NEVER LIVED IN. Quick Close Available! Welcome to Bloomfield's brand new plan, the Jasmine - demonstrating a thoughtfully designed single-story home boasting 4 bedrooms and 3 baths. This residence exudes charm and functionality, featuring a welcoming covered porch, a spacious family room; and an open Deluxe Kitchen equipped with painted grey shaker cabinets, under-cabinet lighting, a trash pull-out, and Quartz countertops. The Primary Suite offers a retreat with its ensuite bath, complete with a garden tub and a walk-in closet. Additional highlights include an impressive wood-burning Tile-to-Mantel fireplace with a herringbone pattern, hard surface laminate flooring in all public areas of the home, and an upgraded stunning mosaic backsplash in the kitchen. Convenience meets style with included features such as blinds and a mudroom. The already stunning stone and brick exterior is taken to the next level with a modern appearance, plus a stately 8' front door, landscaping package, upgraded brick, gutters, and uplights. The home includes a 3-car garage. Visit Mockingbird Hills!
Last Agent to Sell the Property
Visions Realty & Investments Brokerage Phone: 817-288-5510 License #0470768
Last Buyer's Agent
Jose Vega
DeLeon & Associates Realty LLC License #0762838
Home Details
Home Type
- Single Family
Year Built
- Built in 2024 | New Construction
Lot Details
- 7,800 Sq Ft Lot
- Lot Dimensions are 65x120
- Wood Fence
- Landscaped
- Interior Lot
- Sprinkler System
- Few Trees
- Private Yard
- Back Yard
HOA Fees
- $22 Monthly HOA Fees
Parking
- 3 Car Direct Access Garage
- Enclosed Parking
- Front Facing Garage
- Garage Door Opener
- Driveway
Home Design
- Traditional Architecture
- Brick Exterior Construction
- Slab Foundation
- Composition Roof
- Stone Siding
Interior Spaces
- 2,103 Sq Ft Home
- 1-Story Property
- Open Floorplan
- Built-In Features
- Ceiling Fan
- Wood Burning Fireplace
- Window Treatments
- Family Room with Fireplace
Kitchen
- Eat-In Kitchen
- Electric Oven
- Electric Cooktop
- Microwave
- Dishwasher
- Kitchen Island
- Disposal
Flooring
- Carpet
- Laminate
- Tile
Bedrooms and Bathrooms
- 4 Bedrooms
- Walk-In Closet
- 3 Full Bathrooms
- Double Vanity
Laundry
- Laundry in Utility Room
- Washer and Electric Dryer Hookup
Home Security
- Carbon Monoxide Detectors
- Fire and Smoke Detector
Outdoor Features
- Covered patio or porch
- Exterior Lighting
- Rain Gutters
Schools
- Staples Elementary School
- Loflin Middle School
- Joshua High School
Utilities
- Central Heating and Cooling System
- Vented Exhaust Fan
- Electric Water Heater
- High Speed Internet
- Cable TV Available
Community Details
- Association fees include management fees
- Texas Star Community Management HOA, Phone Number (469) 899-1000
- Mockingbird Hills Classic 60 Subdivision
- Mandatory home owners association
Listing and Financial Details
- Legal Lot and Block 4 / 6
- Assessor Parcel Number 126229320604
Map
Home Values in the Area
Average Home Value in this Area
Property History
| Date | Event | Price | Change | Sq Ft Price |
|---|---|---|---|---|
| 03/03/2025 03/03/25 | Sold | -- | -- | -- |
| 01/28/2025 01/28/25 | Pending | -- | -- | -- |
| 12/10/2024 12/10/24 | Price Changed | $389,888 | -2.5% | $185 / Sq Ft |
| 11/11/2024 11/11/24 | Price Changed | $399,888 | -11.1% | $190 / Sq Ft |
| 10/23/2024 10/23/24 | Price Changed | $449,990 | -3.8% | $214 / Sq Ft |
| 09/30/2024 09/30/24 | Price Changed | $467,900 | -0.4% | $222 / Sq Ft |
| 09/06/2024 09/06/24 | Price Changed | $470,000 | -1.1% | $223 / Sq Ft |
| 07/10/2024 07/10/24 | Price Changed | $475,000 | -3.9% | $226 / Sq Ft |
| 07/08/2024 07/08/24 | For Sale | $494,181 | -- | $235 / Sq Ft |
Similar Homes in Joshua, TX
Source: North Texas Real Estate Information Systems (NTREIS)
MLS Number: 20667685
