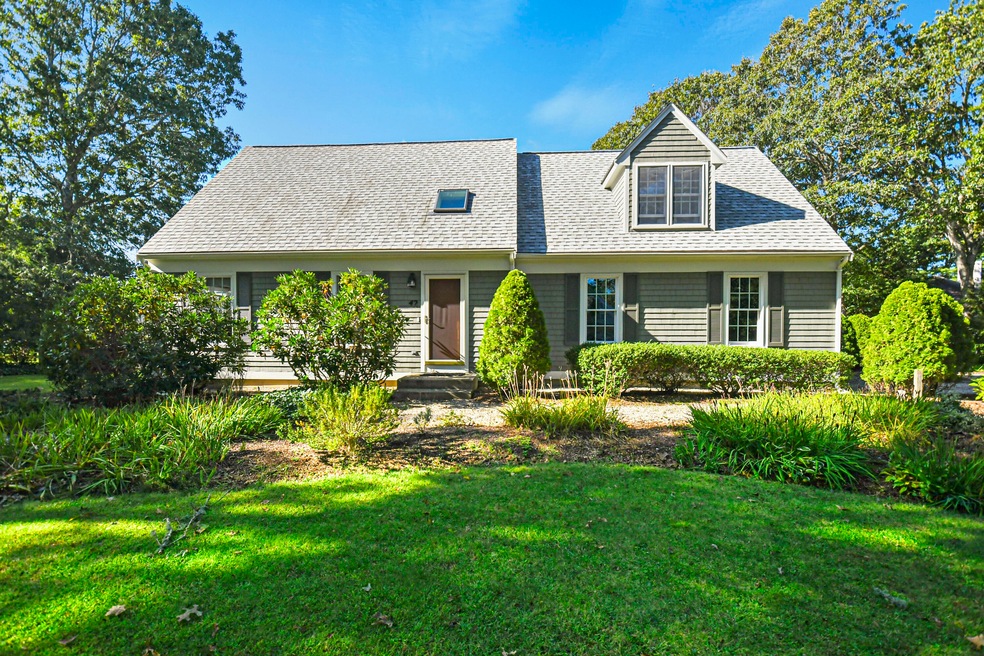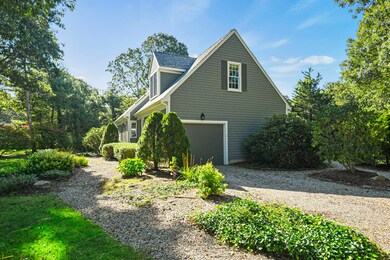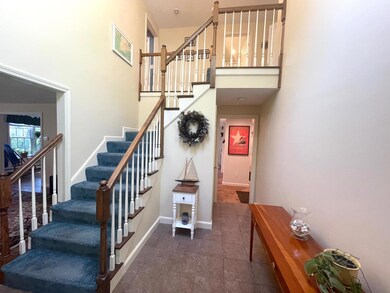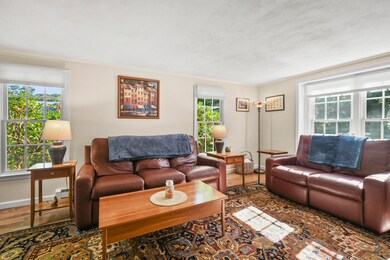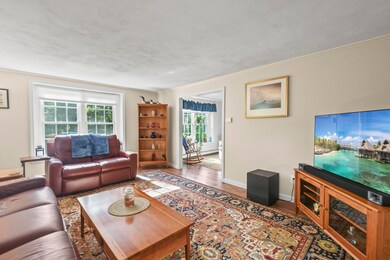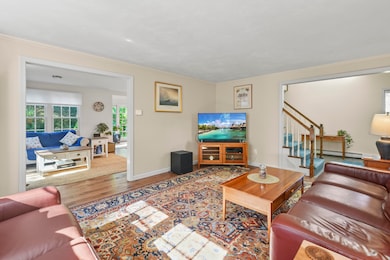
42 Marlin Dr East Falmouth, MA 02536
East Falmouth NeighborhoodHighlights
- Property is near a marina
- Medical Services
- Wood Flooring
- Morse Pond School Rated A-
- Cape Cod Architecture
- Screened Porch
About This Home
As of November 2023This sprawling Cape is move in ready, perfectly located in Davisville! Fisherman's Cove is a magical spot to call home. Summer retreat or yearly, this home is waiting for you to enjoy for years to come. Built in 1993 w/ many improvements since. Newer kitchen w/ beautiful cabinets, counter tops, stainless steel appliances & coffee bar. Gleaming wood flooring, upgraded Anderson windows & sliders, water heater, oil tank etc. New roof in 2015 as well. 1st floor laundry w/ half bath. Two large bedrooms on the second floor with two baths. Great open floor plan for entertaining. Sun porch off the kitchen for morning coffee & bird watching. Finished lower level bonus room for endless possibilities, overflow etc. Lovely yard w/ lots of budding flowers, mature plantings & loads of privacy. Great outdoor shower as well! This home even has a garage! Too much to list...you have to see for yourself why this home is the one for you! Did I mention you can become a member of Fisherman's Cove, a lovely association neighborhood... South of 28 w/ easy access to Bournes Pond for kayaking, fishing or relax at the assoc beach area only a short distance away! A must see! For more info on Fisherman's Cove Assoc please go to www.fchoacapecod.org
Last Buyer's Agent
Susan Keleher
Jack Conway & Co Inc
Home Details
Home Type
- Single Family
Est. Annual Taxes
- $4,607
Year Built
- Built in 1993 | Remodeled
Lot Details
- 0.4 Acre Lot
- Interior Lot
- Level Lot
- Yard
- Property is zoned RC
HOA Fees
- $8 Monthly HOA Fees
Parking
- 1 Car Attached Garage
- Off-Street Parking
Home Design
- Cape Cod Architecture
- Poured Concrete
- Pitched Roof
- Asphalt Roof
- Shingle Siding
- Concrete Perimeter Foundation
Interior Spaces
- 2,070 Sq Ft Home
- 2-Story Property
- Built-In Features
- Bay Window
- Sliding Doors
- Living Room
- Dining Room
- Screened Porch
Kitchen
- Breakfast Area or Nook
- Breakfast Bar
- Electric Range
- Microwave
- Dishwasher
Flooring
- Wood
- Carpet
- Tile
Bedrooms and Bathrooms
- 2 Bedrooms
- Primary bedroom located on second floor
- Linen Closet
- Primary Bathroom is a Full Bathroom
Laundry
- Laundry on main level
- Electric Dryer
- Washer
Finished Basement
- Basement Fills Entire Space Under The House
- Interior Basement Entry
Outdoor Features
- Outdoor Shower
- Property is near a marina
- Patio
Location
- Property is near shops
Utilities
- No Cooling
- Hot Water Heating System
- Water Treatment System
- Electric Water Heater
- Septic Tank
- High Speed Internet
Listing and Financial Details
- Assessor Parcel Number 33 18 002 011
Community Details
Amenities
- Medical Services
- Common Area
Map
Home Values in the Area
Average Home Value in this Area
Property History
| Date | Event | Price | Change | Sq Ft Price |
|---|---|---|---|---|
| 11/30/2023 11/30/23 | Sold | $860,000 | +1.2% | $415 / Sq Ft |
| 10/10/2023 10/10/23 | Pending | -- | -- | -- |
| 10/04/2023 10/04/23 | For Sale | $849,900 | +115.2% | $411 / Sq Ft |
| 06/30/2015 06/30/15 | Sold | $395,000 | -1.2% | $210 / Sq Ft |
| 06/30/2015 06/30/15 | Pending | -- | -- | -- |
| 04/27/2015 04/27/15 | For Sale | $399,900 | -- | $213 / Sq Ft |
Tax History
| Year | Tax Paid | Tax Assessment Tax Assessment Total Assessment is a certain percentage of the fair market value that is determined by local assessors to be the total taxable value of land and additions on the property. | Land | Improvement |
|---|---|---|---|---|
| 2024 | $4,407 | $701,800 | $240,200 | $461,600 |
| 2023 | $3,960 | $572,300 | $192,100 | $380,200 |
| 2022 | $3,775 | $468,900 | $166,800 | $302,100 |
| 2021 | $3,632 | $427,300 | $159,600 | $267,700 |
| 2020 | $3,469 | $403,800 | $145,100 | $258,700 |
| 2019 | $3,406 | $397,900 | $145,100 | $252,800 |
| 2018 | $3,279 | $381,300 | $145,100 | $236,200 |
| 2017 | $3,171 | $371,700 | $145,100 | $226,600 |
| 2016 | $3,111 | $371,700 | $145,100 | $226,600 |
| 2015 | $2,947 | $359,800 | $145,100 | $214,700 |
| 2014 | -- | $347,600 | $149,700 | $197,900 |
Mortgage History
| Date | Status | Loan Amount | Loan Type |
|---|---|---|---|
| Open | $430,000 | Purchase Money Mortgage | |
| Closed | $315,000 | New Conventional |
Deed History
| Date | Type | Sale Price | Title Company |
|---|---|---|---|
| Deed | $60,000 | -- | |
| Deed | $60,000 | -- |
Similar Homes in East Falmouth, MA
Source: Cape Cod & Islands Association of REALTORS®
MLS Number: 22304346
APN: FALM-000033-000018-000002-000011
- 44 Emerald Ln
- 123 Green Pond Rd
- 25 Mill Pond Way
- 87 Acapesket Rd Unit 1B
- 31 Seatucket Rd
- 99 Seatucket Rd
- Lot 6 Sailaway Ln
- 88 Pheasant Ln
- 11 Rebecca Ann Ln Unit 11A
- 2 Squibnocket Dr
- 30 Old Barnstable Rd
- 37 Pontes Ave
- 33 John Parker Rd
- 288 Riverbay Way Unit 288
- 288 Riverbay Way
- 61 Meadow View Dr
- 277 Central Ave
- 100 Falmouthport Dr Unit 100
- 100 Falmouthport Dr
- 250 Seaward Bend
