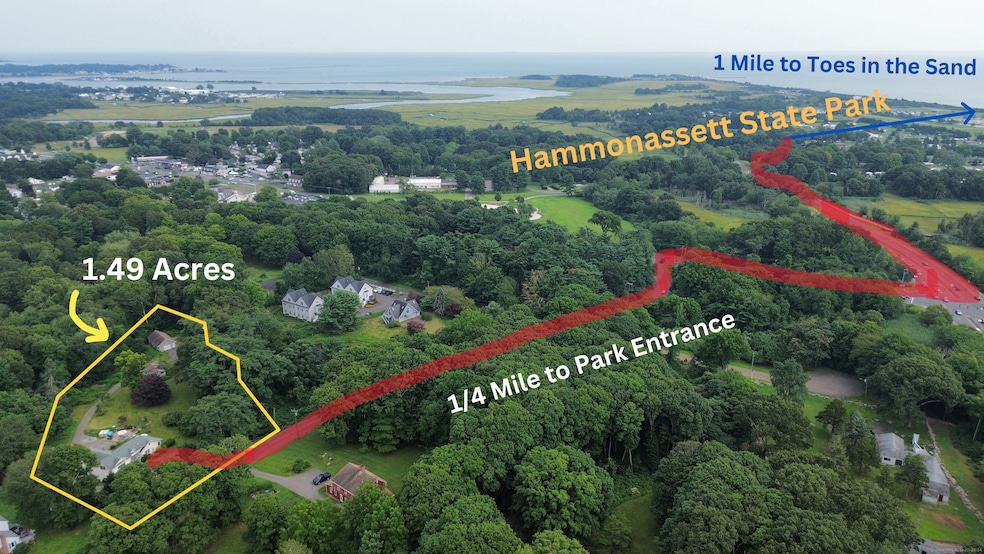
42 Mill Rd Madison, CT 06443
Madison NeighborhoodHighlights
- Open Floorplan
- Colonial Architecture
- Property is near public transit
- Walter C. Polson Upper Middle School Rated A
- Fruit Trees
- Attic
About This Home
As of November 2024This is an undervalued property an home not utilized to it's potential. Come and see the possibilities. The location is just outside of Hammonassett State Park. 1.5 Acres flat and dry acres; an exceptional value being so close to the beach. The house and it's massive yard are hidden from the street and all neighbors, ulitimate privacy. Madison is a preeminate shoreline town with a vibrant main street and lots of great places to eat and shop. The property at 42 Mill Road has a house with an accessory apartment. There is a fantastic detached garage at the back of the property. Patio for all your entertaining!
Home Details
Home Type
- Single Family
Est. Annual Taxes
- $9,662
Year Built
- Built in 1921
Lot Details
- 1.49 Acre Lot
- Fruit Trees
- Property is zoned R-2
Home Design
- Colonial Architecture
- Block Foundation
- Stone Foundation
- Frame Construction
- Asphalt Shingled Roof
- Vinyl Siding
Interior Spaces
- 2,421 Sq Ft Home
- Open Floorplan
- 2 Fireplaces
- Unfinished Basement
- Basement Fills Entire Space Under The House
- Attic or Crawl Hatchway Insulated
Kitchen
- Built-In Oven
- Electric Cooktop
- Dishwasher
Bedrooms and Bathrooms
- 2 Bedrooms
- 3 Full Bathrooms
Laundry
- Laundry on lower level
- Electric Dryer
- Washer
Parking
- 1 Car Garage
- Automatic Garage Door Opener
- Circular Driveway
- Gravel Driveway
Outdoor Features
- Walking Distance to Water
- Patio
- Exterior Lighting
- Shed
- Breezeway
- Outdoor Grill
Location
- Property is near public transit
- Property is near shops
Utilities
- Ductless Heating Or Cooling System
- Air Source Heat Pump
- Heating System Uses Natural Gas
- Private Company Owned Well
- Tankless Water Heater
Listing and Financial Details
- Assessor Parcel Number 1155223
Map
Home Values in the Area
Average Home Value in this Area
Property History
| Date | Event | Price | Change | Sq Ft Price |
|---|---|---|---|---|
| 11/14/2024 11/14/24 | Sold | $599,500 | 0.0% | $248 / Sq Ft |
| 10/12/2024 10/12/24 | Pending | -- | -- | -- |
| 09/15/2024 09/15/24 | Price Changed | $599,500 | -5.3% | $248 / Sq Ft |
| 08/14/2024 08/14/24 | For Sale | $633,333 | 0.0% | $262 / Sq Ft |
| 03/29/2020 03/29/20 | Rented | $1,650 | 0.0% | -- |
| 12/13/2019 12/13/19 | Price Changed | $1,650 | -8.3% | $2 / Sq Ft |
| 11/27/2019 11/27/19 | For Rent | $1,800 | 0.0% | -- |
| 11/20/2019 11/20/19 | Sold | $355,000 | -12.3% | $147 / Sq Ft |
| 09/27/2019 09/27/19 | Pending | -- | -- | -- |
| 09/09/2019 09/09/19 | Price Changed | $405,000 | -4.7% | $167 / Sq Ft |
| 07/19/2019 07/19/19 | For Sale | $425,000 | -- | $176 / Sq Ft |
Tax History
| Year | Tax Paid | Tax Assessment Tax Assessment Total Assessment is a certain percentage of the fair market value that is determined by local assessors to be the total taxable value of land and additions on the property. | Land | Improvement |
|---|---|---|---|---|
| 2024 | $9,662 | $439,200 | $127,100 | $312,100 |
| 2023 | $8,622 | $287,700 | $97,800 | $189,900 |
| 2022 | $8,461 | $287,700 | $97,800 | $189,900 |
| 2021 | $8,300 | $287,700 | $97,800 | $189,900 |
| 2020 | $8,156 | $287,700 | $97,800 | $189,900 |
| 2019 | $8,156 | $287,700 | $97,800 | $189,900 |
| 2018 | $8,039 | $286,700 | $102,500 | $184,200 |
| 2017 | $7,827 | $286,700 | $102,500 | $184,200 |
| 2016 | $7,595 | $286,700 | $102,500 | $184,200 |
| 2015 | $7,385 | $286,700 | $102,500 | $184,200 |
| 2014 | $9,086 | $361,000 | $141,000 | $220,000 |
Mortgage History
| Date | Status | Loan Amount | Loan Type |
|---|---|---|---|
| Open | $449,625 | Purchase Money Mortgage | |
| Closed | $449,625 | Stand Alone Refi Refinance Of Original Loan | |
| Previous Owner | $90,000 | No Value Available | |
| Previous Owner | $65,000 | No Value Available |
Deed History
| Date | Type | Sale Price | Title Company |
|---|---|---|---|
| Warranty Deed | $599,500 | None Available | |
| Warranty Deed | $599,500 | None Available | |
| Warranty Deed | $355,000 | -- | |
| Warranty Deed | $225,000 | -- | |
| Warranty Deed | $225,000 | -- |
Similar Homes in the area
Source: SmartMLS
MLS Number: 24039866
APN: MADI-000031-000000-000004
- 1339 Boston Post Rd Unit 2-5
- 1339 Boston Post Rd Unit 2-6
- 1339 Boston Post Rd Unit 3-1
- 1339 Boston Post Rd Unit 3-2
- 1339 Boston Post Rd Unit 3-3
- 1339 Boston Post Rd Unit 3-5
- 1339 Boston Post Rd Unit 3-6
- 1339 Boston Post Rd Unit 2-3
- 1339 Boston Post Rd Unit 2-2
- 1339 Boston Post Rd Unit 2-1
- 1339 Boston Post Rd Unit 3-4
- 1339 Boston Post Rd Unit 2-4
- 24 Kingsbridge Way Unit 24
- 1341 Boston Post Rd Unit 3-6
- 1341 Boston Post Rd Unit 3-5
- 1341 Boston Post Rd Unit 3-3
- 1341 Boston Post Rd Unit 3-2
- 1341 Boston Post Rd Unit 3-1
- 1341 Boston Post Rd Unit 2-6
- 1341 Boston Post Rd Unit 2-5
