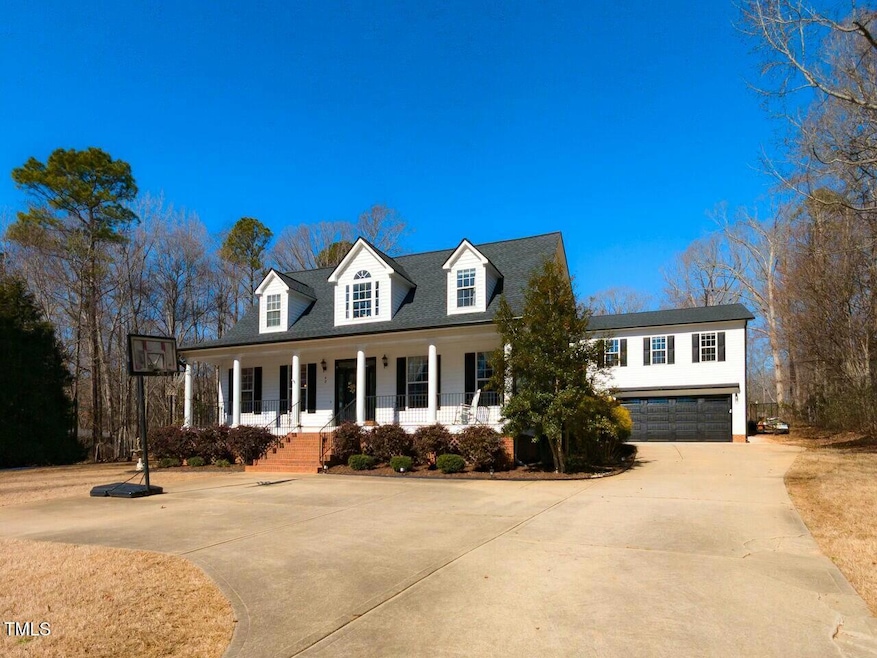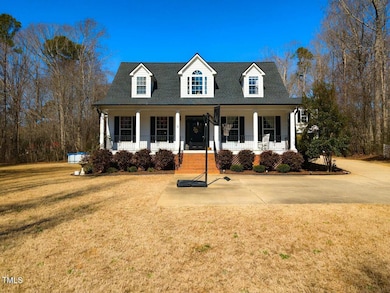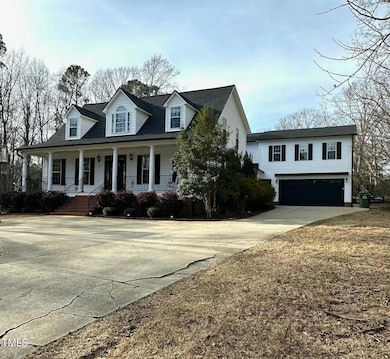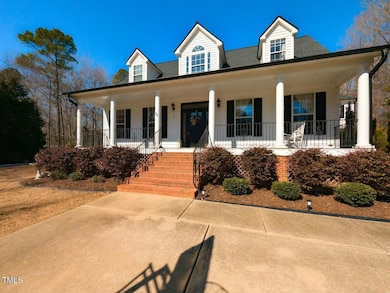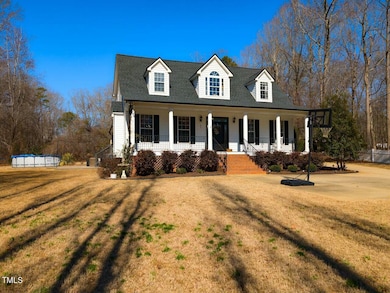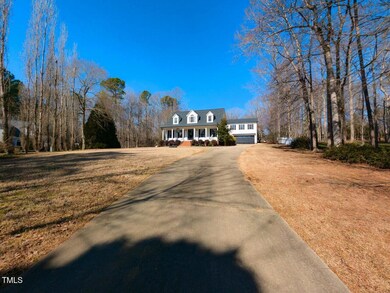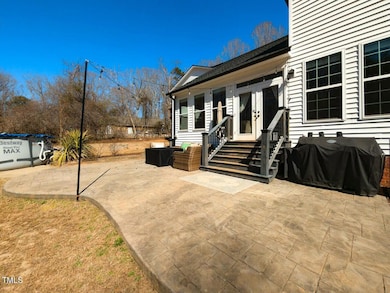
42 Miry Branch Ct Garner, NC 27529
Cleveland NeighborhoodEstimated payment $4,362/month
Highlights
- Home Theater
- Above Ground Pool
- Finished Room Over Garage
- Cleveland Middle School Rated A-
- RV Access or Parking
- Craftsman Architecture
About This Home
This exceptional home is perfectly situated in a small, private subdivision cul de sac. The ideal blend of luxury, comfort, and style. Thoughtfully designed for use and function. The floor plan works perfectly with incredible updates. Additional living space and two flex room that have a separate entrance next to the oversized garage. The heart of the home is a beautifully appointed kitchen right next to an extra large bright living room with craftsman style finishing. Multiple dining areas—perfect for entertaining. Coffee bar, lovely dry storage pantry and office private space are convenient to the kitchen. Upstairs, you'll find a spacious second floor. Oversized bedrooms ample storage space. Media room for the best movie entertainment experience. Use as you choose second floor layout.
The standout features of this property... the incredible addition above the attached garage, complete with a full kitchen, open family room, additional laundry, and a dedicated office space—ideal for so many possibilities.
The first floor laundry room is truly one-of-a-kind, custom-designed for both efficiency and style, and even includes a built-in doggie bath for your furry friends. Every detail of this home has been meticulously planned to provide both elegance and functionality. Storage, extra large garage bays and so much more. Easy commute to all areas of the Triangle. No HOA.
Home Details
Home Type
- Single Family
Est. Annual Taxes
- $3,329
Year Built
- Built in 2002 | Remodeled
Lot Details
- 0.69 Acre Lot
- Property fronts a state road
- Cul-De-Sac
- Landscaped
- Pie Shaped Lot
- Lot Sloped Up
- Front Yard
- Property is zoned RAG
Parking
- 2 Car Garage
- Parking Pad
- Finished Room Over Garage
- Side Facing Garage
- Private Driveway
- RV Access or Parking
Home Design
- Craftsman Architecture
- Traditional Architecture
- Brick Foundation
- Shingle Roof
- Vinyl Siding
Interior Spaces
- 4,462 Sq Ft Home
- 2-Story Property
- Smooth Ceilings
- Ceiling Fan
- Gas Log Fireplace
- Family Room
- Living Room
- Dining Room with Fireplace
- Home Theater
- Home Office
- Screened Porch
- Storage
- Pool Views
- Basement
- Crawl Space
- Scuttle Attic Hole
Kitchen
- Eat-In Kitchen
- Butlers Pantry
- Oven
- Electric Cooktop
- Microwave
- Dishwasher
- Stainless Steel Appliances
- Granite Countertops
Flooring
- Wood
- Carpet
- Ceramic Tile
- Luxury Vinyl Tile
Bedrooms and Bathrooms
- 3 Bedrooms
- Primary Bedroom on Main
- Walk-In Closet
- In-Law or Guest Suite
- Primary bathroom on main floor
- Separate Shower in Primary Bathroom
- Bathtub with Shower
- Walk-in Shower
Laundry
- Laundry Room
- Laundry in multiple locations
- Sink Near Laundry
Home Security
- Security System Owned
- Smart Thermostat
- Fire and Smoke Detector
Outdoor Features
- Above Ground Pool
- Patio
- Rain Gutters
Schools
- West View Elementary School
- Cleveland Middle School
- W Johnston High School
Utilities
- Multiple cooling system units
- Cooling System Mounted In Outer Wall Opening
- Forced Air Heating and Cooling System
- Heat Pump System
- Electric Water Heater
- Septic Tank
- Septic System
- Cable TV Available
Community Details
- No Home Owners Association
- Miry Branch Subdivision
Listing and Financial Details
- Assessor Parcel Number 06D01013N
Map
Home Values in the Area
Average Home Value in this Area
Tax History
| Year | Tax Paid | Tax Assessment Tax Assessment Total Assessment is a certain percentage of the fair market value that is determined by local assessors to be the total taxable value of land and additions on the property. | Land | Improvement |
|---|---|---|---|---|
| 2024 | $2,987 | $368,820 | $46,230 | $322,590 |
| 2023 | $2,886 | $368,820 | $46,230 | $322,590 |
| 2022 | $2,595 | $315,540 | $46,230 | $269,310 |
| 2021 | $2,190 | $266,310 | $46,230 | $220,080 |
| 2020 | $2,217 | $266,310 | $46,230 | $220,080 |
| 2019 | $2,217 | $266,310 | $46,230 | $220,080 |
| 2018 | $2,245 | $229,140 | $42,530 | $186,610 |
| 2017 | $1,848 | $216,800 | $42,530 | $174,270 |
| 2016 | $1,848 | $216,800 | $42,530 | $174,270 |
| 2015 | $1,848 | $216,800 | $42,530 | $174,270 |
| 2014 | $1,848 | $216,800 | $42,530 | $174,270 |
Property History
| Date | Event | Price | Change | Sq Ft Price |
|---|---|---|---|---|
| 04/04/2025 04/04/25 | Price Changed | $732,000 | -5.4% | $164 / Sq Ft |
| 03/12/2025 03/12/25 | Price Changed | $774,000 | -2.5% | $173 / Sq Ft |
| 02/22/2025 02/22/25 | For Sale | $794,000 | -- | $178 / Sq Ft |
Deed History
| Date | Type | Sale Price | Title Company |
|---|---|---|---|
| Deed | $279,500 | -- | |
| Warranty Deed | $185,000 | None Available | |
| Deed | $102,500 | -- | |
| Deed | -- | -- |
Mortgage History
| Date | Status | Loan Amount | Loan Type |
|---|---|---|---|
| Open | $250,000 | Credit Line Revolving | |
| Open | $400,000 | New Conventional | |
| Closed | $259,000 | Stand Alone Refi Refinance Of Original Loan | |
| Closed | $265,525 | New Conventional | |
| Previous Owner | $14,000 | Credit Line Revolving | |
| Previous Owner | $223,500 | Adjustable Rate Mortgage/ARM |
Similar Homes in the area
Source: Doorify MLS
MLS Number: 10078033
APN: 06D01013N
- 412 Airedale Trail
- 21 Tracker Ct
- 36 Labradoodle Ct
- 853 Airedale Trail
- 131 Tracker Ct
- 150 Sherrill Place Ln
- 95 Shady Creek Trail
- 80 Thornwhistle Place
- 74 Revelstoke Dr
- 103 Thornwhistle Place
- 74 Powderhorn Point
- 117 Pierce Rd
- 116 Telluride Trail
- 255 Thornwhistle Place
- 153 Telluride Trail
- 94 Fawn Hill Ct
- 181 Fawn Hill Ct
- 216 Lynnfield Ln
- 198 Shadowbark Dr
- 2195 Southfort Dr
