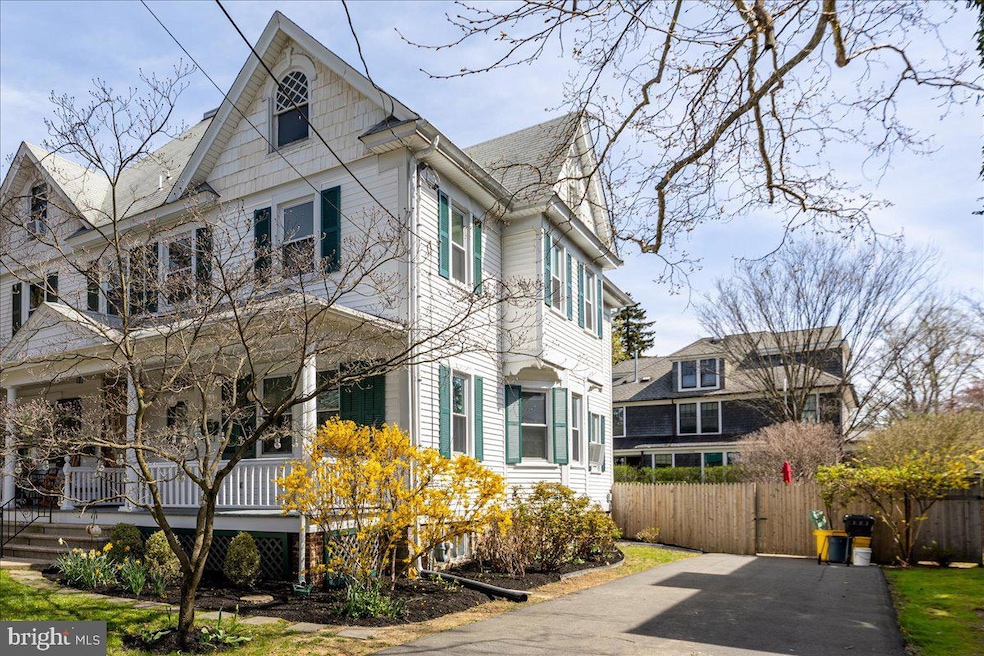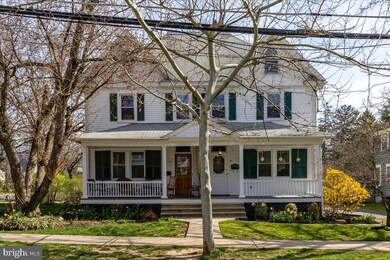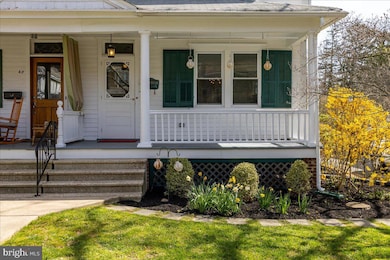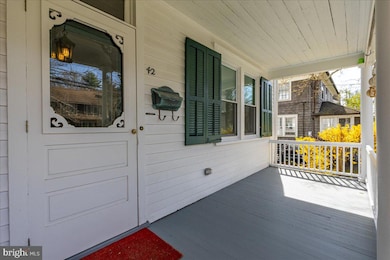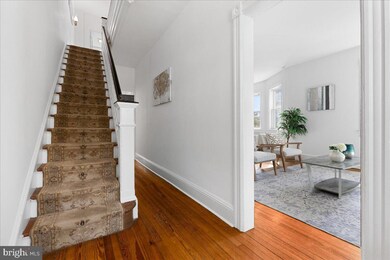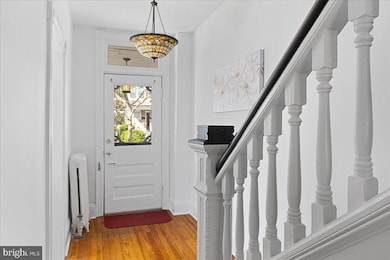
42 Murray Place Princeton, NJ 08540
Highlights
- Traditional Architecture
- Attic
- No HOA
- Riverside Elementary School Rated A
- Bonus Room
- 4-minute walk to Harrison Street Park
About This Home
As of May 2024Location, location, location! Enjoy the convenience of in-town living with this charming half house located a stone’s throw from Nassau Street. The deep front porch beckons you to come a sit a while and relax while watching your neighbors pass by. As you enter the home, note the original newel post at the base of the stairs, this is one of the original features in the home. The hallway, provides front to rear access on the first floor, also provides some privacy for the living spaces. The open living and dining rooms are bright and sunny. The dining room has a classic bay window extending the space. Note the high ceilings. At the rear of the house is the eat in kitchen. The built-in hutch is an original feature of the space and provides ample storage. The kitchen opens up to back steps and the charming back yard and patio. The second floor is home to three bedrooms, each a good size, hall bath and a second-floor laundry. There is even a third floor! Here there are two rooms, both with original diamond pattern window panes, great spaces for offices or what ever you desire. Part of this floor is unfinished and provides along with the basement storage space. Close to restaurants, down town and the University, this is an amazing opportunity to live in the heart of downtown Princeton!
Townhouse Details
Home Type
- Townhome
Est. Annual Taxes
- $14,123
Year Built
- Built in 1910
Lot Details
- 5,188 Sq Ft Lot
- Lot Dimensions are 39.00 x 133.00
Home Design
- Semi-Detached or Twin Home
- Traditional Architecture
Interior Spaces
- 2,219 Sq Ft Home
- Property has 3 Levels
- Living Room
- Breakfast Room
- Dining Room
- Bonus Room
- Laundry Room
- Attic
- Unfinished Basement
Bedrooms and Bathrooms
- 4 Bedrooms
Parking
- 2 Parking Spaces
- 2 Driveway Spaces
Schools
- Riverside Elementary School
- Princeton Middle School
- Princeton High School
Utilities
- Cooling System Mounted In Outer Wall Opening
- Radiator
- Natural Gas Water Heater
Community Details
- No Home Owners Association
Listing and Financial Details
- Tax Lot 00056
- Assessor Parcel Number 14-00051 01-00056
Map
Home Values in the Area
Average Home Value in this Area
Property History
| Date | Event | Price | Change | Sq Ft Price |
|---|---|---|---|---|
| 05/30/2024 05/30/24 | Sold | $985,000 | +9.6% | $444 / Sq Ft |
| 04/19/2024 04/19/24 | Pending | -- | -- | -- |
| 04/11/2024 04/11/24 | For Sale | $899,000 | -- | $405 / Sq Ft |
Tax History
| Year | Tax Paid | Tax Assessment Tax Assessment Total Assessment is a certain percentage of the fair market value that is determined by local assessors to be the total taxable value of land and additions on the property. | Land | Improvement |
|---|---|---|---|---|
| 2024 | $14,124 | $561,800 | $444,000 | $117,800 |
| 2023 | $14,124 | $561,800 | $444,000 | $117,800 |
| 2022 | $12,690 | $521,800 | $404,000 | $117,800 |
| 2021 | $12,727 | $521,800 | $404,000 | $117,800 |
| 2020 | $12,378 | $521,800 | $404,000 | $117,800 |
| 2019 | $12,377 | $521,800 | $404,000 | $117,800 |
| 2018 | $12,168 | $521,800 | $404,000 | $117,800 |
| 2017 | $12,001 | $521,800 | $404,000 | $117,800 |
| 2016 | $10,428 | $460,600 | $342,800 | $117,800 |
| 2015 | $9,938 | $460,600 | $342,800 | $117,800 |
| 2014 | $9,814 | $460,600 | $342,800 | $117,800 |
Mortgage History
| Date | Status | Loan Amount | Loan Type |
|---|---|---|---|
| Previous Owner | $788,000 | New Conventional |
Deed History
| Date | Type | Sale Price | Title Company |
|---|---|---|---|
| Bargain Sale Deed | $985,000 | Trident Land Transfer |
Similar Homes in Princeton, NJ
Source: Bright MLS
MLS Number: NJME2041540
APN: 14-00051-01-00056
