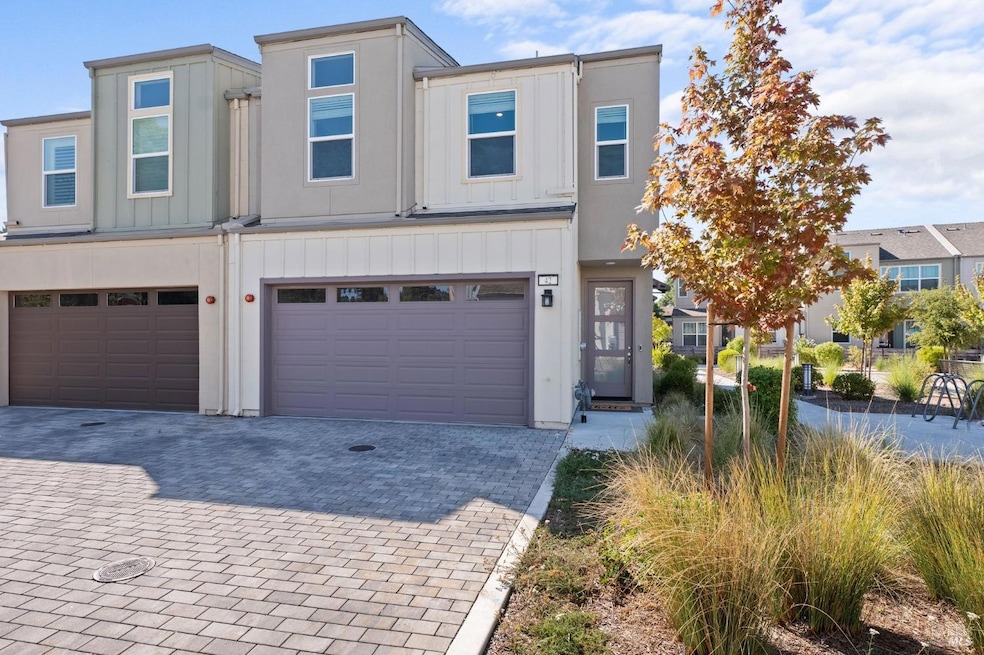
42 Myrsine Way Santa Rosa, CA 95407
Olive Corby NeighborhoodHighlights
- Cathedral Ceiling
- Great Room
- 2 Car Direct Access Garage
- Park or Greenbelt View
- Stone Countertops
- Enclosed patio or porch
About This Home
As of February 2025This elegant two-story home built in 2022 offers 1,530 square feet of spacious living space. Located in the desirable and newer built Village Gardens community offering proximity to downtown Santa Rosa and highway access. The open floor plan seamlessly connects the living, dining, and kitchen areas, creating an inviting atmosphere for relaxation and entertainment. High-quality finishes and contemporary design elements are evident throughout and combine luxury with modern comforts including upgraded carpet and privacy fence on the patio. Enjoy the benefits of a beautiful newer community with well-maintained common areas, walking paths, and close to local amenities. The added sizzle...loan may be assumable at 3.25 rate upon buyer qualification and approval. An incredible opportunity to own a stylish and comfortable home in a prime location with a low monthly mortgage payment!!
Home Details
Home Type
- Single Family
Year Built
- Built in 2022
Lot Details
- 1,329 Sq Ft Lot
- Wood Fence
- Low Maintenance Yard
HOA Fees
- $98 Monthly HOA Fees
Parking
- 2 Car Direct Access Garage
- Garage Door Opener
- Guest Parking
Home Design
- Side-by-Side
- Slab Foundation
- Composition Roof
Interior Spaces
- 1,530 Sq Ft Home
- 2-Story Property
- Cathedral Ceiling
- Great Room
- Combination Dining and Living Room
- Park or Greenbelt Views
Kitchen
- Free-Standing Gas Range
- Microwave
- Dishwasher
- Stone Countertops
- Disposal
Flooring
- Carpet
- Laminate
Bedrooms and Bathrooms
- 4 Bedrooms
- Primary Bedroom Upstairs
- Walk-In Closet
- Bathroom on Main Level
- Dual Sinks
- Bathtub with Shower
Laundry
- Laundry closet
- 220 Volts In Laundry
- Washer and Dryer Hookup
Home Security
- Carbon Monoxide Detectors
- Fire and Smoke Detector
Eco-Friendly Details
- Energy-Efficient Appliances
- Energy-Efficient Windows
- Energy-Efficient HVAC
- Energy-Efficient Lighting
Outdoor Features
- Enclosed patio or porch
Utilities
- Central Heating and Cooling System
- High-Efficiency Water Heater
- Internet Available
Listing and Financial Details
- Assessor Parcel Number 037-240-064-000
Community Details
Overview
- Association fees include ground maintenance, management, road
- Helsing Group / Village Station Association, Phone Number (925) 355-2100
- Village Gardens, Aka Village Station Subdivision
- Greenbelt
Recreation
- Community Playground
- Dog Park
Map
Home Values in the Area
Average Home Value in this Area
Property History
| Date | Event | Price | Change | Sq Ft Price |
|---|---|---|---|---|
| 02/14/2025 02/14/25 | Sold | $649,000 | 0.0% | $424 / Sq Ft |
| 08/09/2024 08/09/24 | For Sale | $649,000 | -- | $424 / Sq Ft |
Similar Homes in Santa Rosa, CA
Source: Bay Area Real Estate Information Services (BAREIS)
MLS Number: 324060676
- 558 Boyd St
- 108 Earle St
- 4 Birch Haven Way
- 113 Sebastopol Ave
- 217 Earle St
- 215 Iowa St
- 514 Juilliard Park Dr
- 466 Sonoma Ave
- 177 Willow St
- 564 Barham Ave
- 1460 Funston Dr
- 1011 Rutledge Ave
- 152 N Dutton Ave
- 808 Bennett Valley Rd
- 647 Wheeler St
- 1660 Dutton Ave
- 1656 Dutton Ave
- 1215 Rutledge Ave
- 1911 Corby Ave
- 728 Wheeler St
