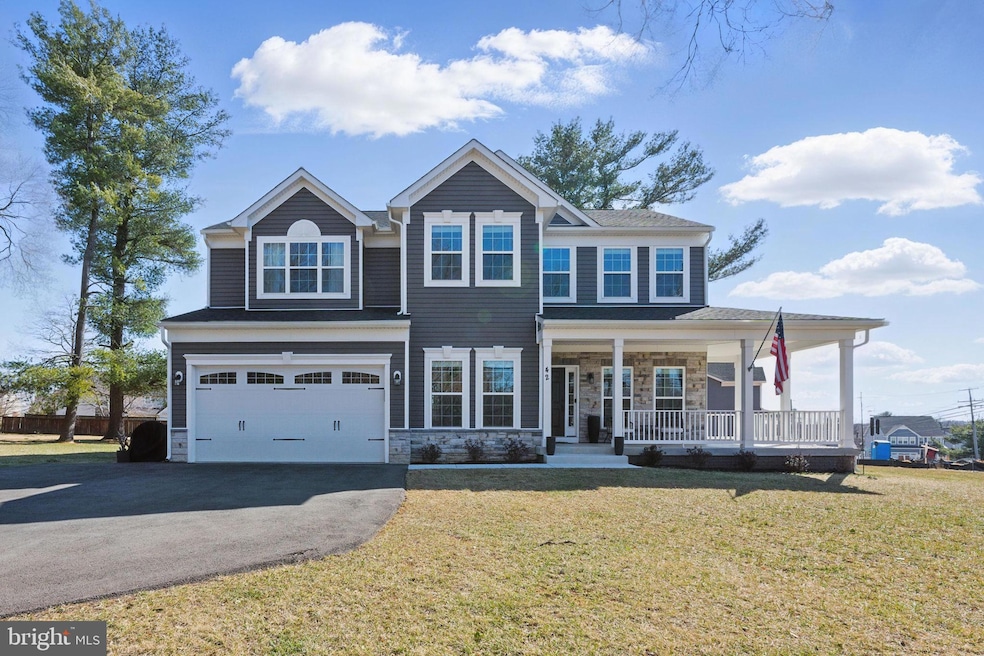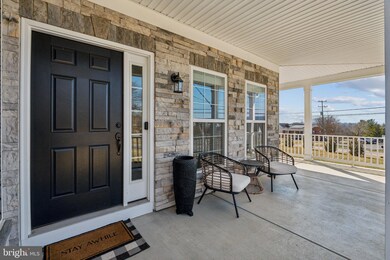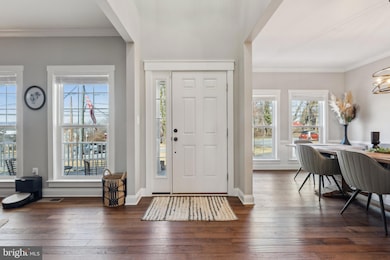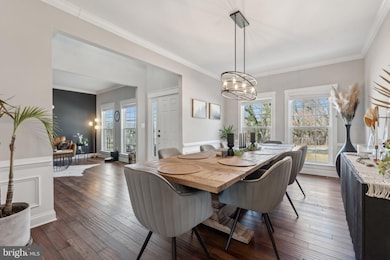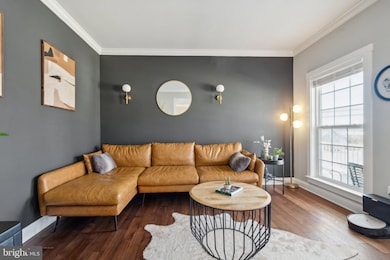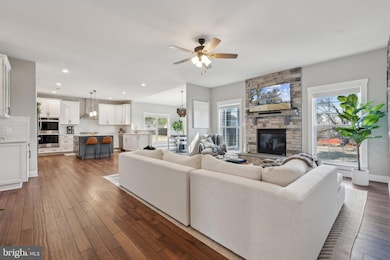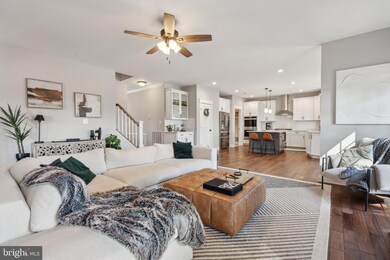
42 N Berlin Pike Lovettsville, VA 20180
Lovettsville NeighborhoodEstimated payment $5,917/month
Highlights
- 0.66 Acre Lot
- Colonial Architecture
- Space For Rooms
- Woodgrove High School Rated A
- Wood Flooring
- 1 Fireplace
About This Home
Stunning house recently built in Loudoun County’s wine & horse country! This exceptional home home sits on a scenic 0.57-acre lot in Lovettsville, Virginia, offering breathtaking mountain views from its inviting wraparound porch. Don’t be fooled by the street address, as this home faces Quarter Branch Rd!
Inside, the grand two-story foyer leads to an open main level with wood floors and designer lighting. The gourmet kitchen boasts stainless steel appliances, a gas cooktop, double ovens, quartz countertops, and a large island. The morning and family rooms, centered around a striking stone fireplace, create the perfect gathering space. Formal living and dining rooms add more places to entertain, while a private home office with a bay window offers a quiet retreat. A stylish mudroom and a full bath complete the main level.
Upstairs, the luxurious primary suite features vaulted ceilings, a walk-in closet with two separate rows for clothing, and great en-suite bath with tons of natural light. The top floor has another four bedrooms, giving this house a rare 5-up bed configuration. A convenient laundry room is also located on the top level. The lower level offers a bright recreation room, a full bath, and two large unfinished spaces for storage or future expansion. All square footage imported directly from the tax records to be verified by buyers.
Located near Lovettsville’s new Coop grocery store, coffee shops, parks, restaurants, and more, this home blends luxury with small-town charm. Also situated just 10 minutes from the MARC train, making commuting to D.C. effortless. With more wineries nearby than one could count, and outdoor adventures at every turn, this location has something fun for everyone.
Home Details
Home Type
- Single Family
Est. Annual Taxes
- $7,372
Year Built
- Built in 2023
Lot Details
- 0.66 Acre Lot
- Property is zoned LV:R1
Parking
- 2 Car Attached Garage
- Front Facing Garage
Home Design
- Colonial Architecture
- Architectural Shingle Roof
- Stone Siding
- Vinyl Siding
Interior Spaces
- Property has 3 Levels
- Ceiling Fan
- 1 Fireplace
Flooring
- Wood
- Carpet
Bedrooms and Bathrooms
Basement
- Walk-Up Access
- Interior Basement Entry
- Space For Rooms
Utilities
- Air Source Heat Pump
- Heating System Powered By Leased Propane
- Electric Water Heater
Community Details
- No Home Owners Association
- Lovettsville Subdivision
Listing and Financial Details
- Assessor Parcel Number 333451407000
Map
Home Values in the Area
Average Home Value in this Area
Property History
| Date | Event | Price | Change | Sq Ft Price |
|---|---|---|---|---|
| 03/18/2025 03/18/25 | For Sale | $950,000 | +3.5% | $193 / Sq Ft |
| 04/18/2024 04/18/24 | Sold | $918,000 | -0.8% | $195 / Sq Ft |
| 03/28/2024 03/28/24 | Pending | -- | -- | -- |
| 03/01/2024 03/01/24 | Price Changed | $925,000 | -1.6% | $197 / Sq Ft |
| 01/23/2024 01/23/24 | Price Changed | $939,900 | -1.1% | $200 / Sq Ft |
| 01/22/2024 01/22/24 | For Sale | $949,900 | -- | $202 / Sq Ft |
Similar Homes in Lovettsville, VA
Source: Bright MLS
MLS Number: VALO2090508
- 40 N Berlin Pike
- 16 Stocks St
- 0 Quarter Branch Rd Unit VALO2079374
- 5 Cooper Run St
- 9 Eisentown Dr
- 0 S Church St Unit VALO2092132
- 0 S Church St Unit VALO2076400
- 35 E Broad Way
- 45 A-1 S Loudoun St
- 22 Harpers Mill Way
- 39918 Canterfield Ct
- 11 Family Ln
- 40455 Quarter Branch Rd
- 12446 Barrel Oak Ln
- 40106 Quarter Branch Rd
- 12559 Elvan Rd
- 11407 Olde Stone Ln
- 40205 Quailrun Ct
- 38620 Patent House Ln
- 11332 Dutchmans Creek Rd
