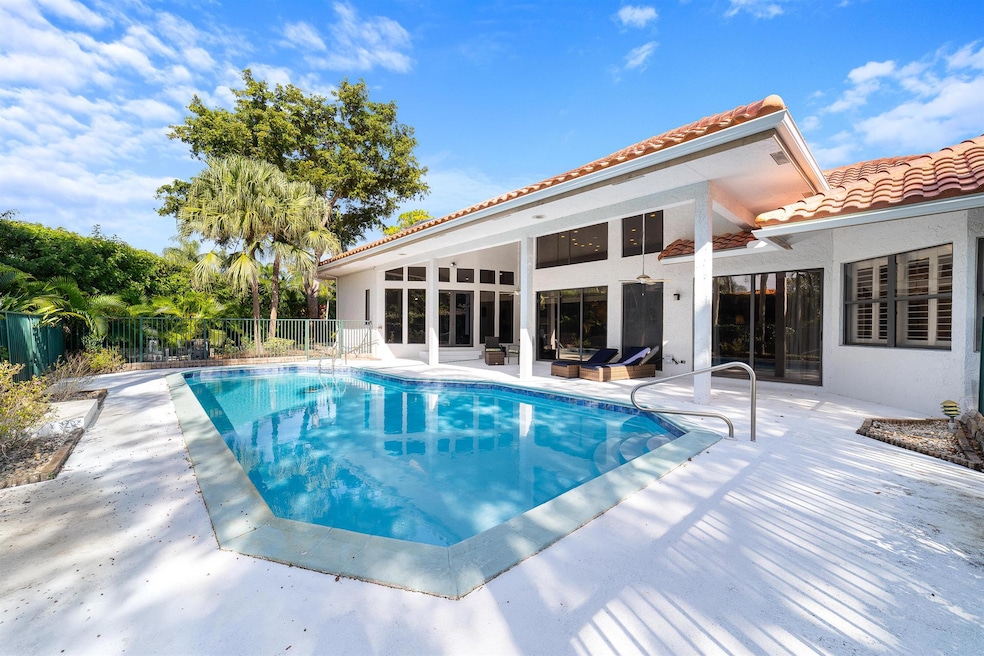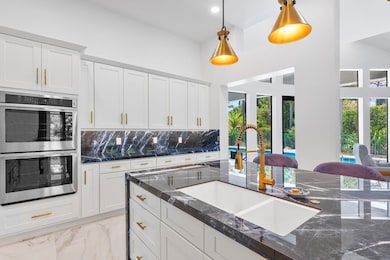
42 Northwoods Ln Boynton Beach, FL 33436
Hunters Run NeighborhoodEstimated payment $8,112/month
Highlights
- Golf Course Community
- Concrete Pool
- Private Membership Available
- Gated with Attendant
- 24,102 Sq Ft lot
- Clubhouse
About This Home
Introducing 42 Northwoods Lane - A Family Oasis with a 1500 sq ft Guest House 'Casita' and a brand NEW ROOF. Nestled within the esteemed community of Hunters Run, this property stands as a truly unique and fine residence. The main house boasts 3 spacious bedrooms, each accompanied by its own luxurious en suite bathroom, complemented by a well-appointed office/den and powder room. Experience the expansive living room, bathed in natural light, offering panoramic views of the pool and backyard. Recent renovations have endowed the large chef's eat-in kitchen with porcelain counters, top-of-the-line stainless steel appliances and double oven creating a culinary haven that overlooks the pool. The primary suite is a retreat unto itself featuring a generously sized bedroom.
Listing Agent
Dina Blau
REDFIN CORPORATION License #3350502
Home Details
Home Type
- Single Family
Est. Annual Taxes
- $14,382
Year Built
- Built in 1986
Lot Details
- 0.55 Acre Lot
- Fenced
- Corner Lot
- Sprinkler System
- Property is zoned PUD(ci
HOA Fees
- $773 Monthly HOA Fees
Parking
- 3 Car Attached Garage
- Garage Door Opener
- Circular Driveway
Home Design
- Barrel Roof Shape
Interior Spaces
- 5,313 Sq Ft Home
- 1-Story Property
- Wet Bar
- High Ceiling
- Ceiling Fan
- Blinds
- Sliding Windows
- Great Room
- Family Room
- Formal Dining Room
- Open Floorplan
- Den
- Pool Views
Kitchen
- Breakfast Area or Nook
- Eat-In Kitchen
- Built-In Oven
- Cooktop
- Microwave
- Dishwasher
Flooring
- Marble
- Tile
- Vinyl
Bedrooms and Bathrooms
- 5 Bedrooms
- Split Bedroom Floorplan
- Walk-In Closet
- In-Law or Guest Suite
- Dual Sinks
- Roman Tub
- Separate Shower in Primary Bathroom
Laundry
- Laundry Room
- Dryer
- Washer
Home Security
- Impact Glass
- Fire and Smoke Detector
Outdoor Features
- Concrete Pool
- Patio
Schools
- Carver; G.W. Middle School
- Atlantic Technical High School
Utilities
- Central Heating and Cooling System
- Electric Water Heater
- Cable TV Available
Listing and Financial Details
- Security Deposit $105,000
- Assessor Parcel Number 08424601230030010
Community Details
Overview
- Association fees include management, common areas, cable TV, ground maintenance, recreation facilities, security
- Private Membership Available
- Summit Plat 1 Subdivision
Amenities
- Sauna
- Clubhouse
Recreation
- Golf Course Community
- Tennis Courts
- Community Pool
- Community Spa
Security
- Gated with Attendant
- Resident Manager or Management On Site
Map
Home Values in the Area
Average Home Value in this Area
Tax History
| Year | Tax Paid | Tax Assessment Tax Assessment Total Assessment is a certain percentage of the fair market value that is determined by local assessors to be the total taxable value of land and additions on the property. | Land | Improvement |
|---|---|---|---|---|
| 2024 | $15,527 | $726,081 | -- | -- |
| 2023 | $14,740 | $660,074 | $138,180 | $679,003 |
| 2022 | $12,746 | $600,067 | $0 | $0 |
| 2021 | $6,874 | $349,980 | $65,000 | $284,980 |
| 2020 | $9,496 | $470,097 | $65,000 | $405,097 |
| 2019 | $9,592 | $470,154 | $65,000 | $405,154 |
| 2018 | $9,567 | $480,055 | $0 | $0 |
| 2017 | $9,481 | $470,181 | $0 | $0 |
| 2016 | $9,454 | $460,510 | $0 | $0 |
| 2015 | $9,642 | $457,309 | $0 | $0 |
| 2014 | $9,649 | $453,680 | $0 | $0 |
Property History
| Date | Event | Price | Change | Sq Ft Price |
|---|---|---|---|---|
| 01/28/2025 01/28/25 | Price Changed | $1,100,000 | -8.3% | $207 / Sq Ft |
| 12/10/2024 12/10/24 | Price Changed | $1,200,000 | -9.4% | $226 / Sq Ft |
| 11/21/2024 11/21/24 | For Sale | $1,325,000 | 0.0% | $249 / Sq Ft |
| 11/01/2024 11/01/24 | Pending | -- | -- | -- |
| 10/31/2024 10/31/24 | For Sale | $1,325,000 | 0.0% | $249 / Sq Ft |
| 12/01/2023 12/01/23 | Rented | $12,000 | -7.7% | -- |
| 08/16/2023 08/16/23 | Under Contract | -- | -- | -- |
| 08/07/2023 08/07/23 | Price Changed | $13,000 | -7.1% | $2 / Sq Ft |
| 07/04/2023 07/04/23 | Price Changed | $14,000 | -12.5% | $3 / Sq Ft |
| 05/20/2023 05/20/23 | Price Changed | $16,000 | -75.0% | $3 / Sq Ft |
| 05/20/2023 05/20/23 | For Rent | $64,000 | +869.7% | -- |
| 12/18/2022 12/18/22 | Rented | $6,600 | 0.0% | -- |
| 12/18/2022 12/18/22 | For Rent | $6,600 | +10.0% | -- |
| 12/15/2021 12/15/21 | Rented | $6,000 | 0.0% | -- |
| 11/15/2021 11/15/21 | Under Contract | -- | -- | -- |
| 09/22/2021 09/22/21 | For Rent | $6,000 | 0.0% | -- |
| 06/14/2021 06/14/21 | Sold | $615,000 | -18.0% | $116 / Sq Ft |
| 05/15/2021 05/15/21 | Pending | -- | -- | -- |
| 11/13/2020 11/13/20 | For Sale | $749,900 | -- | $141 / Sq Ft |
Deed History
| Date | Type | Sale Price | Title Company |
|---|---|---|---|
| Deed | -- | -- | |
| Deed | $615,000 | Attorney | |
| Interfamily Deed Transfer | -- | None Available | |
| Interfamily Deed Transfer | -- | None Available | |
| Interfamily Deed Transfer | -- | -- | |
| Warranty Deed | $480,000 | -- |
Mortgage History
| Date | Status | Loan Amount | Loan Type |
|---|---|---|---|
| Open | $415,000 | New Conventional |
Similar Homes in Boynton Beach, FL
Source: BeachesMLS
MLS Number: R11032999
APN: 08-42-46-01-23-003-0010
- 53 Northwoods Ln Unit 53
- 63 Northwoods Ln
- 4545 S Lake Dr
- 72 Northwoods Cir
- 80 Cambridge Ln
- 4862 S Lake Dr Unit 15 Bahia
- 4866 S Lake Dr
- 11944 N Lake Dr
- 11943 Date Palm Dr
- 11976 N Lake Dr
- 11951 Date Palm Dr
- 11949 Date Palm Dr
- 4730 S Lake Dr
- 28 Woods Ln
- 4721 Sabal Palm Dr
- 39 Country Rd
- 6 Woods Ln
- 58 Country Rd S
- 11802 N Lake Dr
- 11955 N Lake Dr






