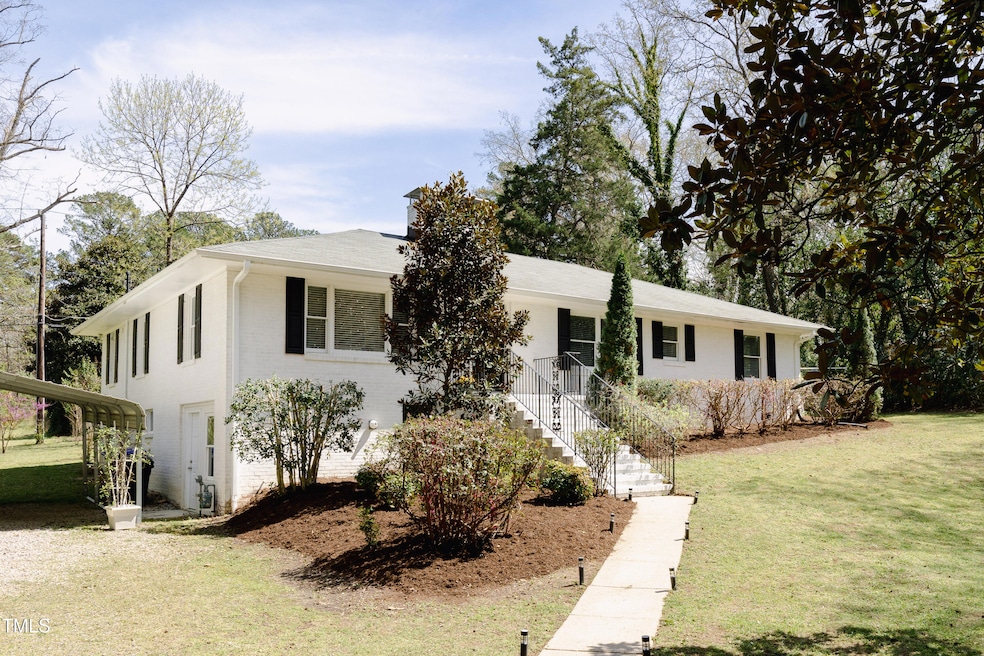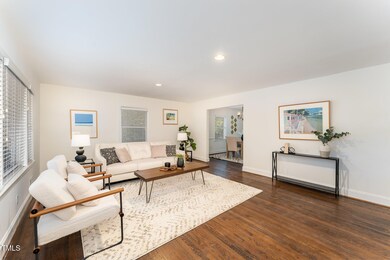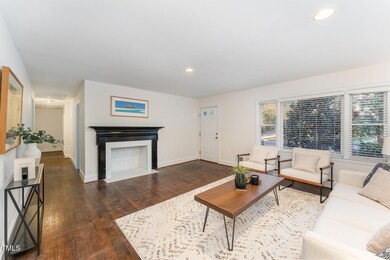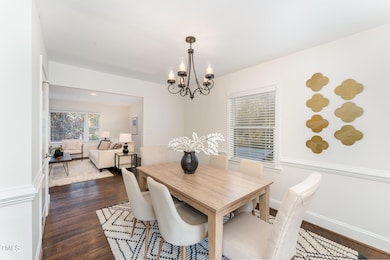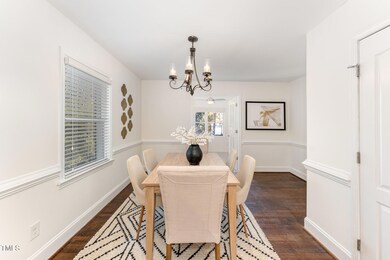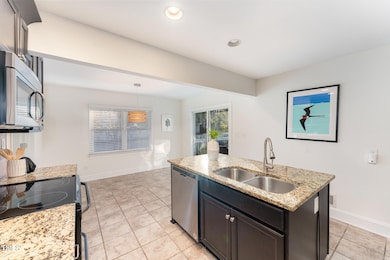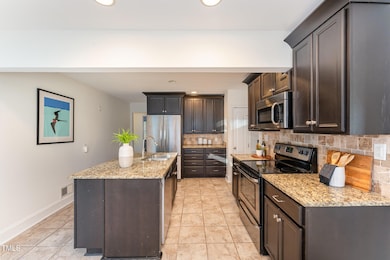
42 Oakwood Dr Chapel Hill, NC 27517
Glen Lennox NeighborhoodEstimated payment $4,100/month
Highlights
- Deck
- Wood Flooring
- No HOA
- Glenwood Elementary School Rated A
- Private Yard
- Forced Air Heating and Cooling System
About This Home
Welcome to 42 Oakwood Dr, a sanctuary with garden setting in Chapel Hill's highly desirable Oakwood neighborhood. In this beautifully maintained 4-bedroom, 2-bathroom home, with spacious floor plan and garden views out of every window, living areas flow seamlessly into the beautifully laid-out kitchen, featuring stainless steel appliances and ample counter space. The owner's suite offers a private retreat with en-suite bathroom, while three additional bedrooms share a full bath. Outside, enjoy a spacious private garden with a combination of lawn, vegetable garden and a large deck, perfect for relaxing or entertaining. Large yard for kids or critters. Located just minutes from downtown Chapel Hill, top-rated schools, UNC, walk to Oakwood Park, this home combines convenience with tranquility. The expansive basement offers ample storage & development potential. Freshly updated with new flooring, modern finishes and air systems, 42 Oakwood Dr is move-in ready, offering a perfect blend of comfort, style and space. Don't miss the opportunity to make this charming, idyllic property yours!
Home Details
Home Type
- Single Family
Est. Annual Taxes
- $5,664
Year Built
- Built in 1958
Lot Details
- 0.48 Acre Lot
- Private Yard
Home Design
- Brick Exterior Construction
- Brick Foundation
- Concrete Foundation
- Shingle Roof
Interior Spaces
- 2,007 Sq Ft Home
- 1-Story Property
- Wood Flooring
- Basement
Kitchen
- Electric Oven
- Microwave
- Ice Maker
Bedrooms and Bathrooms
- 4 Bedrooms
- 2 Full Bathrooms
Parking
- 6 Parking Spaces
- 6 Open Parking Spaces
Outdoor Features
- Deck
- Rain Gutters
Schools
- Glenwood Elementary School
- Grey Culbreth Middle School
- East Chapel Hill High School
Utilities
- Forced Air Heating and Cooling System
- Electric Water Heater
- Cable TV Available
Community Details
- No Home Owners Association
Listing and Financial Details
- Assessor Parcel Number 9798376859
Map
Home Values in the Area
Average Home Value in this Area
Tax History
| Year | Tax Paid | Tax Assessment Tax Assessment Total Assessment is a certain percentage of the fair market value that is determined by local assessors to be the total taxable value of land and additions on the property. | Land | Improvement |
|---|---|---|---|---|
| 2024 | $6,144 | $352,800 | $160,000 | $192,800 |
| 2023 | $5,980 | $352,800 | $160,000 | $192,800 |
| 2022 | $5,737 | $352,800 | $160,000 | $192,800 |
| 2021 | $5,664 | $352,800 | $160,000 | $192,800 |
| 2020 | $5,613 | $328,200 | $150,000 | $178,200 |
| 2018 | $5,479 | $328,200 | $150,000 | $178,200 |
| 2017 | $5,586 | $328,200 | $150,000 | $178,200 |
| 2016 | $5,586 | $332,100 | $146,200 | $185,900 |
| 2015 | $5,586 | $332,100 | $146,200 | $185,900 |
| 2014 | $5,539 | $332,100 | $146,200 | $185,900 |
Property History
| Date | Event | Price | Change | Sq Ft Price |
|---|---|---|---|---|
| 04/07/2025 04/07/25 | Pending | -- | -- | -- |
| 04/02/2025 04/02/25 | Price Changed | $650,000 | 0.0% | $324 / Sq Ft |
| 04/02/2025 04/02/25 | For Rent | $3,950 | 0.0% | -- |
| 03/31/2025 03/31/25 | Price Changed | $697,990 | +0.4% | $348 / Sq Ft |
| 03/06/2025 03/06/25 | Price Changed | $695,000 | -3.5% | $346 / Sq Ft |
| 12/05/2024 12/05/24 | For Sale | $720,000 | -- | $359 / Sq Ft |
Deed History
| Date | Type | Sale Price | Title Company |
|---|---|---|---|
| Deed | -- | -- | |
| Warranty Deed | $430,000 | None Available | |
| Trustee Deed | $197,200 | None Available | |
| Interfamily Deed Transfer | -- | None Available | |
| Interfamily Deed Transfer | -- | None Available |
Mortgage History
| Date | Status | Loan Amount | Loan Type |
|---|---|---|---|
| Open | $190,000 | No Value Available | |
| Closed | $155,500 | No Value Available | |
| Closed | -- | No Value Available | |
| Previous Owner | $387,000 | Adjustable Rate Mortgage/ARM | |
| Previous Owner | $200,000 | No Value Available | |
| Previous Owner | $0 | No Value Available | |
| Previous Owner | $189,997 | No Value Available |
Similar Homes in the area
Source: Doorify MLS
MLS Number: 10066075
APN: 9798376859
- 35 Rogerson Dr
- 636 Christopher Rd
- 119 Faison Rd
- 803 Old Mill Rd
- 804 Old Mill Rd
- 817 Old Mill Rd
- 805 Greenwood Rd
- 203 Oak Tree Dr
- 2202 Environ Way Unit Bldg 2000
- 2402 Environ Way Unit Bldg 2000
- 3201 Environ Way Unit Bldg 3000
- 3601 Environ Way
- 904 Grove St
- 1408 Brigham Rd
- 303 Circle Park Place
- 109 Parkridge Ave
- 225 Oval Park Place
- 542 W Barbee Chapel Rd Unit Bldg 500
- 119 Weaver Mine Trail
- 220 Glenhill Ln
