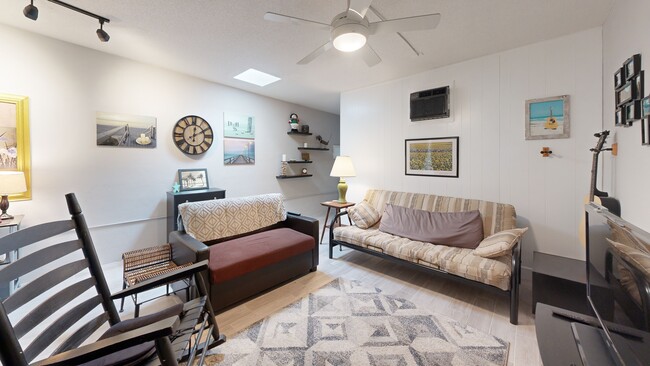
42 Ocean Palm Villa N Flagler Beach, FL 32136
Estimated payment $2,632/month
Highlights
- Very Popular Property
- Golf Course Community
- Bonus Room
- Old Kings Elementary School Rated A-
- Golf Course View
- Community Pool
About This Home
YOUR CHANCE TO LIVE AT THE BEACH IS CALLING! This beautiful condo backs up to the Ocean Palm Golf Course. BEACH, INTERCOASTAL WATERWAY, POOL, & GOLF COURSE are all right outside your door! Newly enlarged and updated balcony offers beautiful golf course views with an inviting space for relaxation. Its generous size creates the perfect setting to enjoy morning coffee and evening sunsets. It is a delightful addition to your living space. This two-story condo offers expanded living space with a garage conversion. The floors are fully tiled, and there is a large storage closet at the front with direct garage door access. Short Distance to Pier, Restaurants, & Entertainment. Time to play on the water and feel the Ocean breeze
Property Details
Home Type
- Condominium
Est. Annual Taxes
- $3,471
Year Built
- Built in 1979
HOA Fees
- $780 Monthly HOA Fees
Parking
- Assigned Parking
Home Design
- Slab Foundation
- Tile Roof
- Membrane Roofing
- Block And Beam Construction
- Stucco
Interior Spaces
- 1,184 Sq Ft Home
- 2-Story Property
- Living Room
- Dining Room
- Bonus Room
- Tile Flooring
- Golf Course Views
Kitchen
- Electric Range
- Microwave
- Dishwasher
Bedrooms and Bathrooms
- 2 Bedrooms
- 2 Full Bathrooms
Laundry
- Laundry Room
- Laundry on lower level
Eco-Friendly Details
- Non-Toxic Pest Control
Outdoor Features
- Balcony
- Rear Porch
Utilities
- Central Heating and Cooling System
- Community Sewer or Septic
- Cable TV Available
Listing and Financial Details
- Assessor Parcel Number 30-12-32-4875-00420-0000
Community Details
Overview
- Association fees include cable TV, ground maintenance, maintenance structure, pest control, sewer, trash, water
- Ocean Palm Subdivision
- On-Site Maintenance
Recreation
- Golf Course Community
- Community Pool
Pet Policy
- Limit on the number of pets
- Dogs and Cats Allowed
Map
Home Values in the Area
Average Home Value in this Area
Tax History
| Year | Tax Paid | Tax Assessment Tax Assessment Total Assessment is a certain percentage of the fair market value that is determined by local assessors to be the total taxable value of land and additions on the property. | Land | Improvement |
|---|---|---|---|---|
| 2024 | $3,409 | $211,833 | -- | $211,833 |
| 2023 | $3,409 | $149,284 | $0 | $0 |
| 2022 | $2,950 | $181,361 | $0 | $181,361 |
| 2021 | $2,502 | $123,375 | $0 | $123,375 |
| 2020 | $2,393 | $117,500 | $0 | $117,500 |
| 2019 | $2,336 | $111,900 | $0 | $111,900 |
| 2018 | $2,203 | $104,600 | $0 | $104,600 |
| 2017 | $2,203 | $104,600 | $0 | $0 |
| 2016 | $2,088 | $104,600 | $0 | $0 |
| 2015 | $1,940 | $104,600 | $0 | $0 |
| 2014 | $1,786 | $91,000 | $0 | $0 |
Property History
| Date | Event | Price | Change | Sq Ft Price |
|---|---|---|---|---|
| 04/22/2025 04/22/25 | Price Changed | $280,000 | -1.8% | $236 / Sq Ft |
| 03/03/2025 03/03/25 | Price Changed | $285,000 | -1.7% | $241 / Sq Ft |
| 02/05/2025 02/05/25 | For Sale | $290,000 | +23.4% | $245 / Sq Ft |
| 08/02/2021 08/02/21 | Sold | $235,000 | -2.0% | $198 / Sq Ft |
| 07/07/2021 07/07/21 | Pending | -- | -- | -- |
| 05/13/2021 05/13/21 | For Sale | $239,900 | +39.5% | $203 / Sq Ft |
| 03/06/2020 03/06/20 | Sold | $172,000 | -4.4% | $145 / Sq Ft |
| 01/31/2020 01/31/20 | Pending | -- | -- | -- |
| 09/21/2019 09/21/19 | For Sale | $179,900 | -- | $152 / Sq Ft |
Deed History
| Date | Type | Sale Price | Title Company |
|---|---|---|---|
| Warranty Deed | $172,000 | Pioneer Title Services L L C |
Mortgage History
| Date | Status | Loan Amount | Loan Type |
|---|---|---|---|
| Open | $71,000 | New Conventional |
About the Listing Agent

Hi! My name is Lauren McPherson, Broker/Owner of Parkside Realty Group! I am a second generation Realtor. My interest in the real estate business began as a child while watching my mother design and sell houses and my father build luxury custom homes. I have lived in Flagler county since 1992 and I am passionate about helping others find the home of their dreams. I met my husband at Flagler Palm Coast High School, received a degree in social work from UCF (GO KNIGHTS!), and moved back home to
Lauren's Other Listings
Source: Daytona Beach Area Association of REALTORS®
MLS Number: 1208984
APN: 30-12-32-4875-00420-0000
- 35 N Ocean Palm Villas
- 282 Ocean Palm Dr Unit 53
- 3700 S Ocean Shore Blvd Unit 31
- 19 N Ocean Palm Villas
- 19 Ocean Palm Villa N Unit 19
- 66 S Ocean Palm Dr S
- 3651 S Central Ave Unit 101
- 3651 S Central Ave Unit 313
- 3651 S Central Ave Unit 312
- 18 N Ocean Palm Villas
- 4 Ocean Palm Villa N
- 4 Ocean Palm Villa N Unit n/a
- 64 S Ocean Palm Dr S Unit 64
- 53 Ocean Palm Villa S Unit 53
- 273 Ocean Palm Dr
- 3600 S Ocean Shore Blvd Unit 111
- 3600 S Ocean Shore Blvd Unit 723
- 3600 S Ocean Shore Blvd Unit 320
- 3600 S Ocean Shore Blvd Unit 613
- 3600 S Ocean Shore Blvd Unit 611





