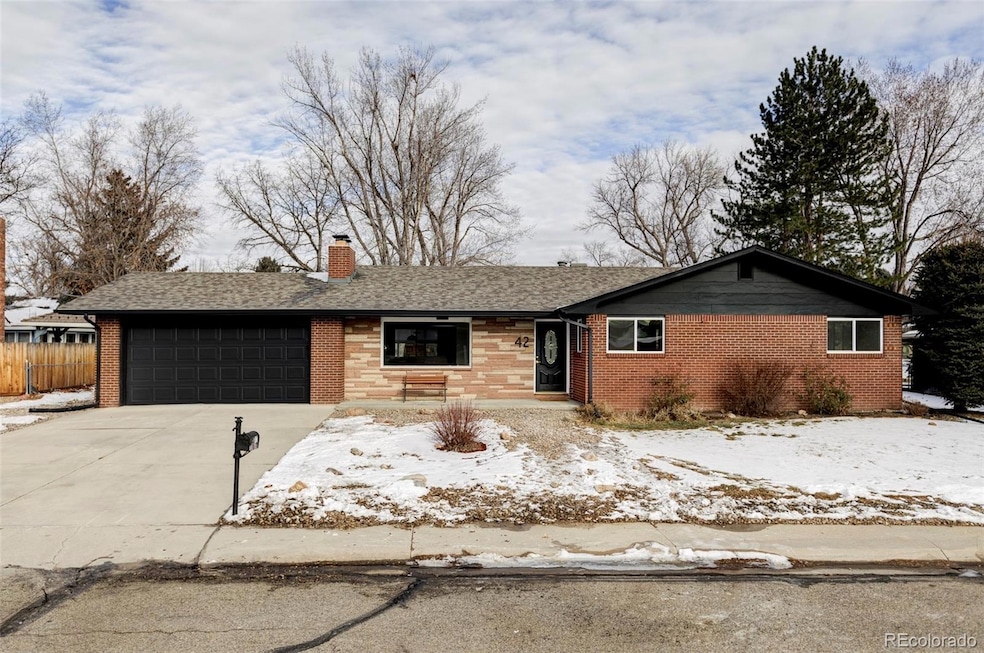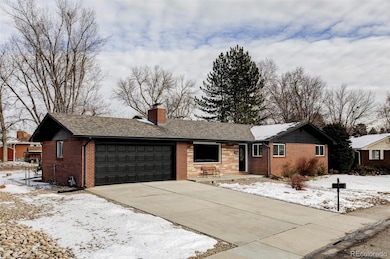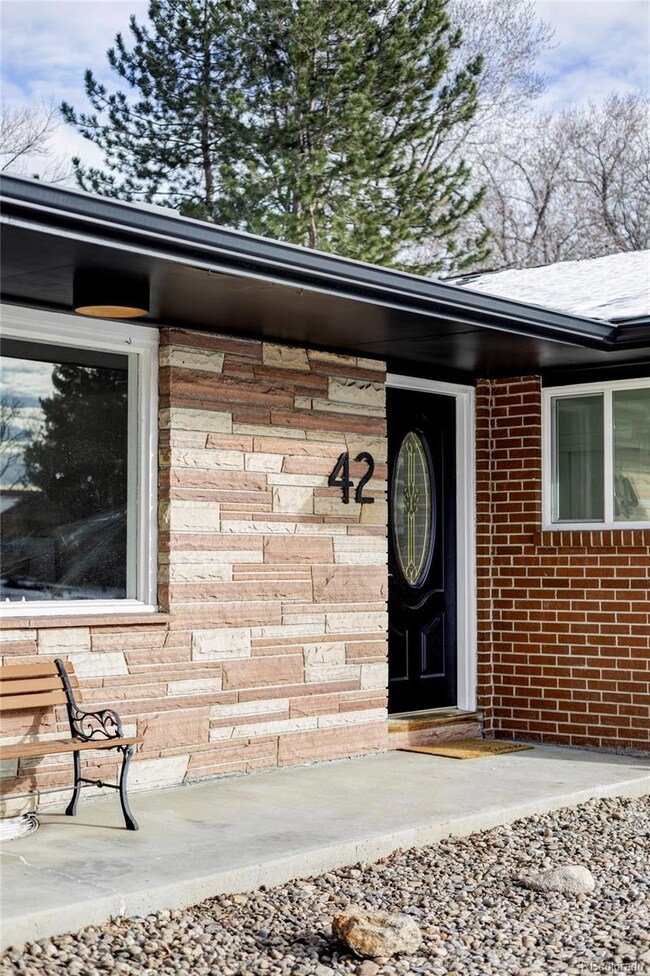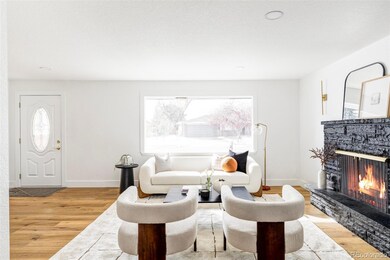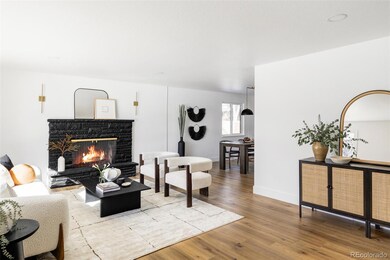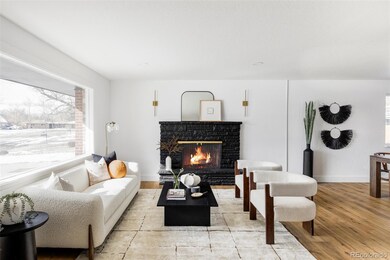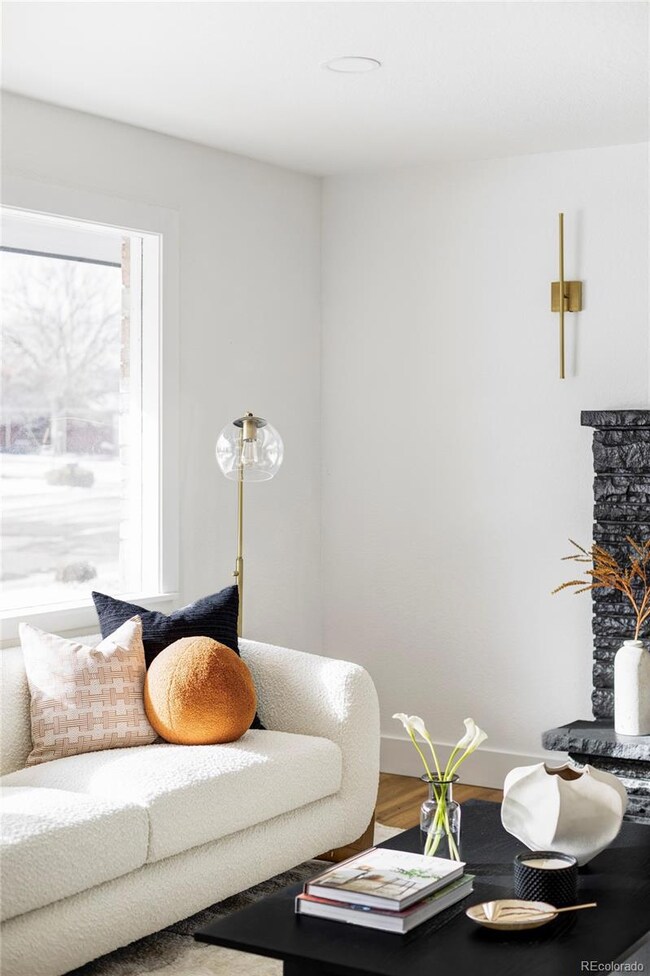
42 Princeton Cir Longmont, CO 80503
Longmont Estates NeighborhoodHighlights
- Midcentury Modern Architecture
- Bonus Room
- Private Yard
- Longmont Estates Elementary School Rated A-
- Sun or Florida Room
- No HOA
About This Home
As of January 20251966 - the year of Jimmy Hendrix, NASA & Star Trek. A decade of new inventions, The Beatles uprising & brick ranch style homes perfectly curated for the traditional American Family. Now in 2025, she’s earned her new stripes. Welcome to 42 Princeton Circle, your main floor living paradise. Situated on the West side of Longmont in Boulder County, you'll escape to quiet nights with incredible sunsets. Summer will be in full bloom with 40+ year old pine and gambel oak trees outlining the neighborhood. Enjoy no metro tax or HOA. Take a stroll to Lake McIntosh to paddle board then end your day with dinner in Boulder. 42 Princeton showcases original 1966 features like the downstairs bar and wood panel fireplace. The exterior brick and stone have been untouched to display this homes true beauty. Sitting on just under a third of an acre, Princeton has an impressive sized lot - large enough to add extra parking or structures. The floor-plan offers simplicity & privacy for all occupants with a main floor primary bedroom, oversized hallway bathroom with a free standing tub and two additional guest bedrooms. The kitchen opens to the dining room and indoor sunroom for maximum natural light while you're cooking. The second sunroom (yes, there are two) is ideal for fall nights and dinner under the stars. Downstairs is a whole vibe of its own. Notice repurposed wood used to wrap the I-beam, a huge bedroom & extra room for perhaps an office or yoga studio? Checkered tile in the laundry room will impress your guests while the fireplace steals the show! 42 Princeton Circle is a slice of history built for todays modern family. We welcome you home!
Last Agent to Sell the Property
RE/MAX Momentum Brokerage Email: kassi.reiger@remax.net,970-567-9914 License #100090585

Home Details
Home Type
- Single Family
Est. Annual Taxes
- $2,560
Year Built
- Built in 1966
Lot Details
- 0.27 Acre Lot
- Property is Fully Fenced
- Landscaped
- Front and Back Yard Sprinklers
- Many Trees
- Private Yard
- Garden
Parking
- 2 Car Attached Garage
Home Design
- Midcentury Modern Architecture
- Fixer Upper
- Brick Exterior Construction
- Frame Construction
- Composition Roof
Interior Spaces
- 1-Story Property
- Bar Fridge
- Living Room
- Dining Room
- Bonus Room
- Sun or Florida Room
- Laundry Room
Kitchen
- Oven
- Cooktop with Range Hood
- Microwave
- Dishwasher
- Disposal
Bedrooms and Bathrooms
- 4 Bedrooms | 3 Main Level Bedrooms
Finished Basement
- Basement Fills Entire Space Under The House
- Sump Pump
- Bedroom in Basement
- 1 Bedroom in Basement
Outdoor Features
- Covered patio or porch
- Exterior Lighting
Schools
- Longmont Estates Elementary School
- Westview Middle School
- Silver Creek High School
Utilities
- Forced Air Heating and Cooling System
- Gas Water Heater
Community Details
- No Home Owners Association
- Longmont Estates Subdivision
Listing and Financial Details
- Exclusions: Sellers personal property and staging items
- Assessor Parcel Number R0048225
Map
Home Values in the Area
Average Home Value in this Area
Property History
| Date | Event | Price | Change | Sq Ft Price |
|---|---|---|---|---|
| 01/31/2025 01/31/25 | Sold | $907,000 | +0.9% | $267 / Sq Ft |
| 01/15/2025 01/15/25 | For Sale | $899,000 | +63.5% | $264 / Sq Ft |
| 10/01/2024 10/01/24 | Sold | $550,000 | -8.3% | $168 / Sq Ft |
| 09/04/2024 09/04/24 | Price Changed | $599,900 | -4.8% | $183 / Sq Ft |
| 08/07/2024 08/07/24 | Price Changed | $630,000 | -3.1% | $192 / Sq Ft |
| 07/18/2024 07/18/24 | For Sale | $650,000 | -- | $198 / Sq Ft |
Tax History
| Year | Tax Paid | Tax Assessment Tax Assessment Total Assessment is a certain percentage of the fair market value that is determined by local assessors to be the total taxable value of land and additions on the property. | Land | Improvement |
|---|---|---|---|---|
| 2024 | $2,560 | $33,828 | $8,167 | $25,661 |
| 2023 | $2,560 | $33,828 | $11,852 | $25,661 |
| 2022 | $2,125 | $28,426 | $9,042 | $19,384 |
| 2021 | $2,153 | $29,243 | $9,302 | $19,941 |
| 2020 | $1,900 | $26,705 | $7,579 | $19,126 |
| 2019 | $1,870 | $26,705 | $7,579 | $19,126 |
| 2018 | $1,542 | $23,436 | $7,632 | $15,804 |
| 2017 | $1,521 | $25,910 | $8,438 | $17,472 |
| 2016 | $1,294 | $21,500 | $10,268 | $11,232 |
| 2015 | $1,233 | $18,451 | $4,935 | $13,516 |
| 2014 | $980 | $18,451 | $4,935 | $13,516 |
Mortgage History
| Date | Status | Loan Amount | Loan Type |
|---|---|---|---|
| Previous Owner | $508,500 | Construction | |
| Previous Owner | $450,000 | Reverse Mortgage Home Equity Conversion Mortgage | |
| Previous Owner | $106,100 | Unknown | |
| Previous Owner | $106,700 | Unknown | |
| Previous Owner | $40,300 | Credit Line Revolving | |
| Previous Owner | $74,600 | Credit Line Revolving |
Deed History
| Date | Type | Sale Price | Title Company |
|---|---|---|---|
| Special Warranty Deed | $907,000 | Chicago Title | |
| Special Warranty Deed | $565,000 | None Listed On Document | |
| Special Warranty Deed | $565,000 | None Listed On Document | |
| Warranty Deed | $550,000 | None Listed On Document | |
| Deed | -- | -- |
Similar Homes in Longmont, CO
Source: REcolorado®
MLS Number: 8978393
APN: 1205322-27-012
- 2823 Mountain View Ave
- 1441 Auburn Ct
- 3401 Mountain View Ave
- 21 Vassar Ct
- 1460 Harvard St
- 2907 University Ave
- 1379 Charles Dr Unit 5
- 1379 Charles Dr Unit 6
- 1379 Charles Dr Unit 4
- 1379 Charles Dr Unit 7
- 34 University Dr
- 2604 Elmhurst Cir
- 3043 17th Ave
- 1333 Charles Dr Unit 15
- 3053 Mcintosh Dr
- 3045 Mcintosh Dr
- 3331 Lakeview Cir
- 2417 15th Ave
- 1233 Twin Peaks Cir
- 1191 Twin Peaks Cir
