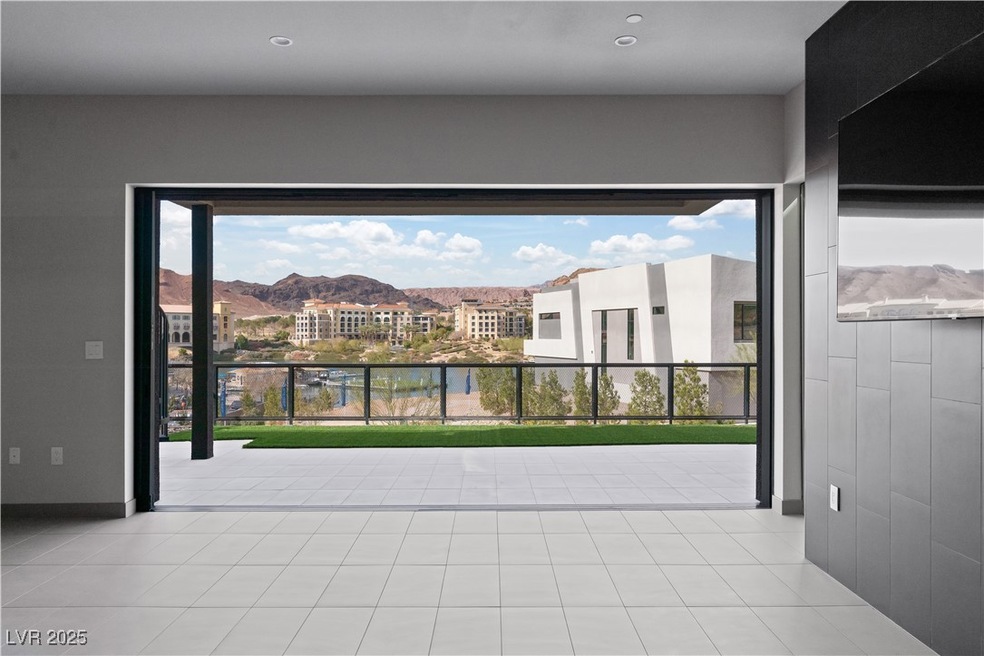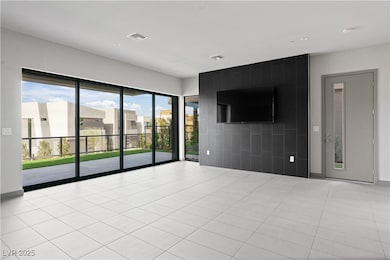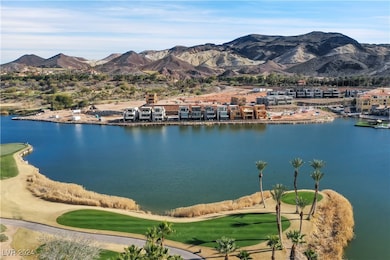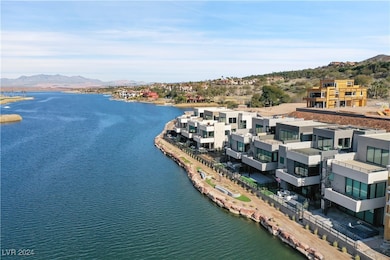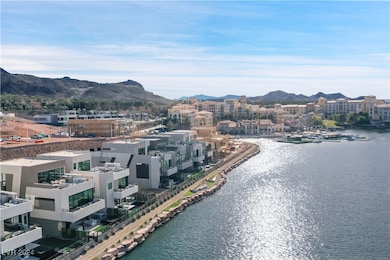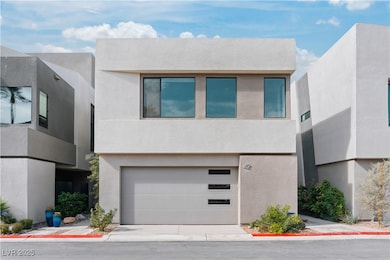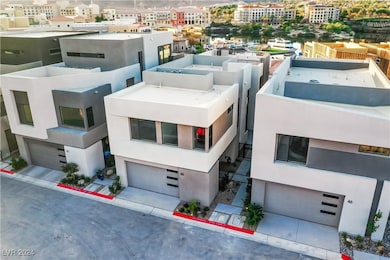
$1,425,000
- 4 Beds
- 3.5 Baths
- 3,123 Sq Ft
- 35 Via Rizzuto
- Henderson, NV
Views! 3123 sq ft, 4 bed, 3 1/2 bath, 2 car garage w/strip view & backs to mountain. Open concept w/luxury vinyl plank floors & carpet in bedrooms. Gourmet kitchen w/island/breakfast bar w/quartz counters, cherry cabinets w/pull out & self closing w/add'l cabinets at nook, SS appl to include cooktop, built in dbl oven, microwave, dishwasher & fridge, tile backsplash, walk in pantry. Formal dining
Denise Gubler Signature Real Estate Group
