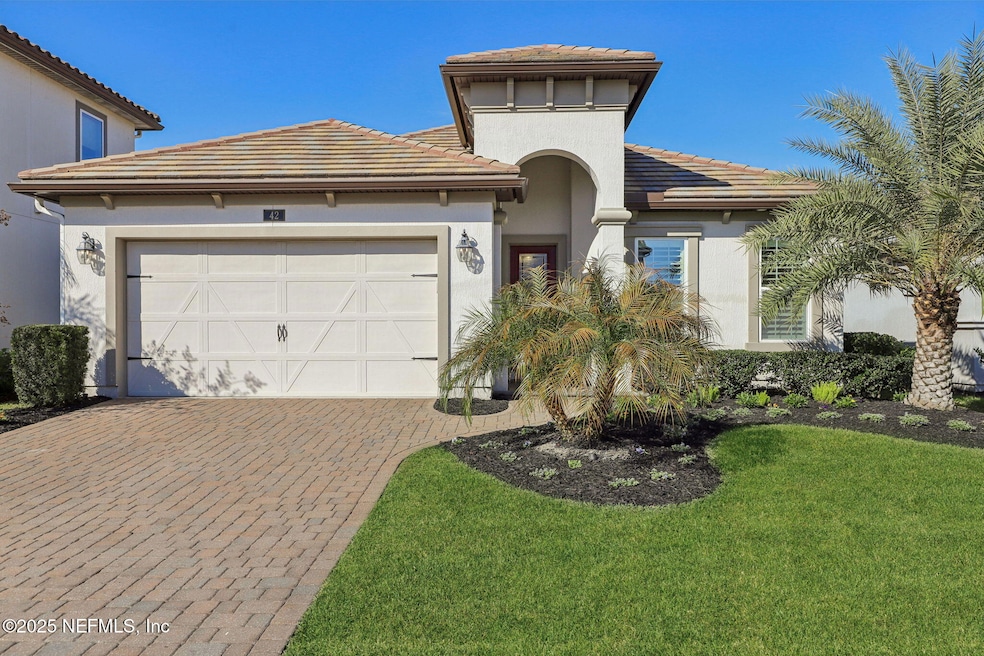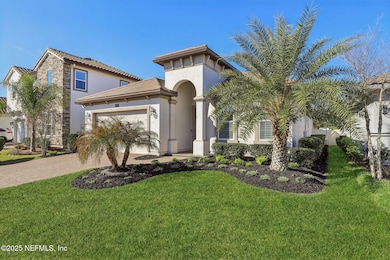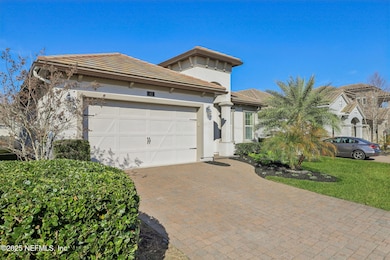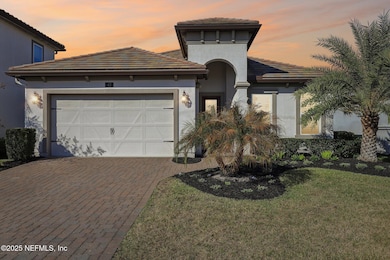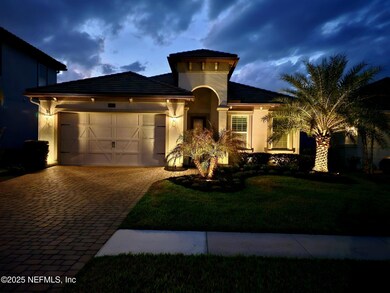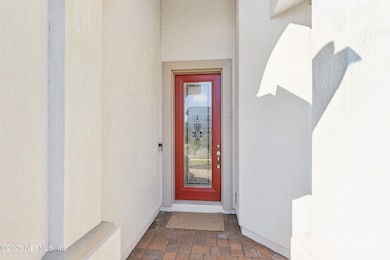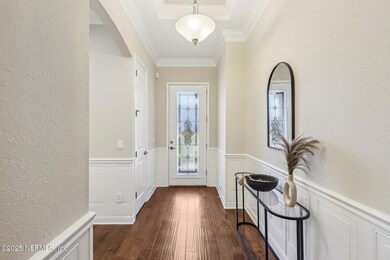
42 Rialto Dr Ponte Vedra, FL 32081
Estimated payment $4,468/month
Highlights
- Open Floorplan
- Traditional Architecture
- Screened Porch
- Allen D. Nease Senior High School Rated A
- Wood Flooring
- Eat-In Kitchen
About This Home
MOVE IN READY!! Seller offering a one year home warranty! A MUST SEE! This stunning Nocatee home - featuring a contemporary organic flair with the vibrant energy of town center living - 3 Bed, 2 Bath, 2,150 sq ft with OVER $80,000+ in upgrades! This highly desirable floorplan, The Granada, is perfectly situated in Nocatee Siena. Just a short stroll from all of the exciting amenities, shops, and restaurants. You'll enjoy the ultimate convenience while being part of this welcoming community.
Thoughtfully designed with many luxurious upgrades, this turnkey home offers everything you could need. This spacious kitchen is a chef's delight, featuring stunning granite countertops, oversized pantry, gas stove, perfect for crafting culinary masterpieces in style and comfort. Gorgeous plantation shutters throughout provide timeless elegance, while the custom Closets by Design ensure plenty of storage in the Owner's Suite. The spacious, open floor plan with real hardwood floors is perfect for family gatherings and entertaining friends. The home is light and bright, with natural light flooding every room, creating an inviting and airy atmosphere. The professionally landscaped front and back yards are ideal for relaxing with loved ones. Inside, you'll find new LG appliances, including a washer, dryer, and dishwasher, making everyday chores a breeze. The brand-new AC, water softener, and whole-house filtration system complete with a reverse osmosis system to ensure your home is as comfortable and efficient as possible.
Just a few of the key features are:
Over $80,000 in premium upgrades
Closets galore throughout the home providing ample storage space!
Elegant plantation shutters throughout
Garage pulldown for extra storage
Custom closet in Owner's Suite for organized living
Epoxy-coated garage floor for durability and style
Professionally landscaped, low-maintenance yard (front and back!)
Landscape lighting (front and back)
New LG washer, dryer, and dishwasher
New AC and water softener system
Trey ceiling
Crown molding
Glass front door
Granite countertops
Wainscoting
Tile backsplash
Under Cabinet lights
Garden tub
Double sinks
Whole-house filtration and reverse osmosis for clean, purified water
Water softener
Paver driveway
.... Just too many to list, MUST come see for yourself!
Steps away from Nocatee Town Center- Just imagine taking your bike or golf cart to pools, splash parks, a fitness center, pickleball courts, and so much more!
This beautiful home offers the perfect balance of luxury, comfort and a prime location in a wonderful community. Don't miss the chance to fall in love with this house and make it yours. Located in one of the lowest HOA communities in all of Nocatee, this home offers exceptional value with annual HOA dues that help keep ownership costs down. Plus, enjoy peace of mind knowing the current homeowners insurance is just $1,452 per year.
Schedule your showing today!
Home Details
Home Type
- Single Family
Est. Annual Taxes
- $9,081
Year Built
- Built in 2016
Lot Details
- 6,534 Sq Ft Lot
- North Facing Home
- Privacy Fence
- Vinyl Fence
- Back Yard Fenced
- Front Yard Sprinklers
HOA Fees
- $40 Monthly HOA Fees
Parking
- 2 Car Garage
- Carport
- Garage Door Opener
Home Design
- Traditional Architecture
- Spanish Architecture
- Wood Frame Construction
- Tile Roof
- Stucco
Interior Spaces
- 2,150 Sq Ft Home
- 1-Story Property
- Open Floorplan
- Ceiling Fan
- Entrance Foyer
- Screened Porch
- Wood Flooring
- Smart Thermostat
Kitchen
- Eat-In Kitchen
- Breakfast Bar
- Gas Range
- Microwave
- Dishwasher
- Kitchen Island
- Disposal
Bedrooms and Bathrooms
- 3 Bedrooms
- Walk-In Closet
- 2 Full Bathrooms
- Bathtub With Separate Shower Stall
Laundry
- Dryer
- Front Loading Washer
Eco-Friendly Details
- Energy-Efficient Thermostat
Schools
- Pine Island Academy Elementary And Middle School
- Allen D. Nease High School
Utilities
- Central Heating and Cooling System
- Water Softener is Owned
Community Details
- Siena At Town Center Subdivision
Listing and Financial Details
- Assessor Parcel Number 0680560680
Map
Home Values in the Area
Average Home Value in this Area
Tax History
| Year | Tax Paid | Tax Assessment Tax Assessment Total Assessment is a certain percentage of the fair market value that is determined by local assessors to be the total taxable value of land and additions on the property. | Land | Improvement |
|---|---|---|---|---|
| 2024 | $8,720 | $533,035 | $135,000 | $398,035 |
| 2023 | $8,720 | $554,029 | $135,000 | $419,029 |
| 2022 | $6,111 | $347,371 | $0 | $0 |
| 2021 | $6,088 | $337,253 | $0 | $0 |
| 2020 | $5,163 | $264,186 | $0 | $0 |
| 2019 | $5,222 | $258,246 | $0 | $0 |
| 2018 | $5,125 | $253,431 | $0 | $0 |
| 2017 | $5,168 | $248,218 | $0 | $0 |
| 2016 | $2,776 | $298,992 | $0 | $0 |
| 2015 | $2,607 | $45,000 | $0 | $0 |
Property History
| Date | Event | Price | Change | Sq Ft Price |
|---|---|---|---|---|
| 03/27/2025 03/27/25 | Price Changed | $659,000 | -2.2% | $307 / Sq Ft |
| 02/27/2025 02/27/25 | Price Changed | $674,000 | -1.5% | $313 / Sq Ft |
| 02/12/2025 02/12/25 | For Sale | $684,000 | +5.2% | $318 / Sq Ft |
| 04/21/2022 04/21/22 | Sold | $650,000 | +8.5% | $302 / Sq Ft |
| 03/22/2022 03/22/22 | Pending | -- | -- | -- |
| 03/17/2022 03/17/22 | For Sale | $599,000 | +52.0% | $279 / Sq Ft |
| 10/16/2020 10/16/20 | Sold | $394,000 | 0.0% | $183 / Sq Ft |
| 10/16/2020 10/16/20 | For Sale | $394,000 | -- | $183 / Sq Ft |
Deed History
| Date | Type | Sale Price | Title Company |
|---|---|---|---|
| Warranty Deed | $650,000 | Blue Ocean Title | |
| Warranty Deed | $394,000 | All Florida Title Svcs Inc | |
| Warranty Deed | $362,000 | Southern Title Holding Co Ll |
Mortgage History
| Date | Status | Loan Amount | Loan Type |
|---|---|---|---|
| Open | $660,000 | New Conventional | |
| Closed | $485,000 | New Conventional | |
| Previous Owner | $15,287 | New Conventional | |
| Previous Owner | $382,180 | New Conventional | |
| Previous Owner | $15,287 | Stand Alone Second | |
| Previous Owner | $289,530 | New Conventional |
Similar Homes in Ponte Vedra, FL
Source: realMLS (Northeast Florida Multiple Listing Service)
MLS Number: 2069899
APN: 068056-0680
- 42 Rialto Dr
- 596 Town Plaza Ave
- 135 Park Lake Dr
- 146 Paradise Valley Dr
- 137 Summer Mesa Ave
- 35 Morningstar Way
- 35 Bethel Ln
- 56 Bloom Ln
- 121 Tavernier Dr
- 297 Paradise Valley Dr
- 249 Daniel Park Cir
- 259 Daniel Park Cir
- 289 Daniel Park Cir
- 225 Garden Wood Dr
- 827 Nocatee Village Dr
- 136 Spring Tide Way
- 132 Spring Tide Way
- 68 Skycrest Dr
- 107 Spring Tide Way
- 105 Spring Tide Way
