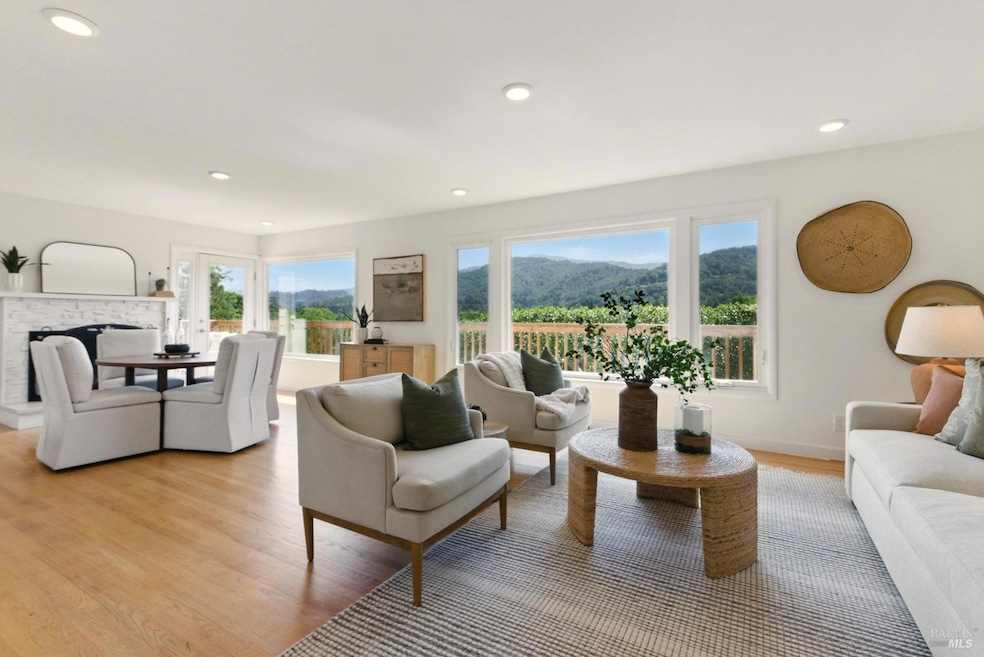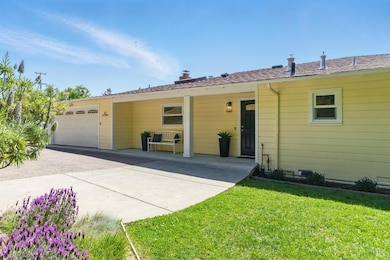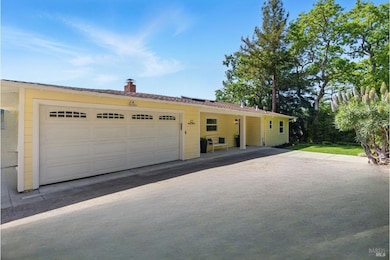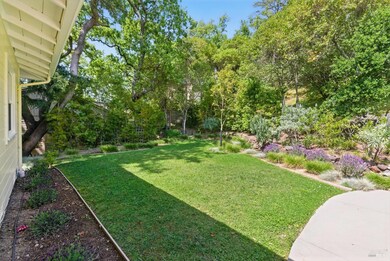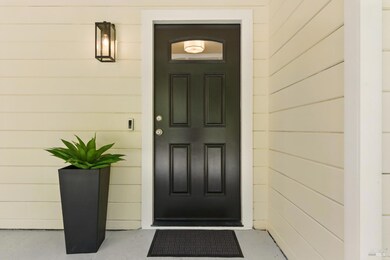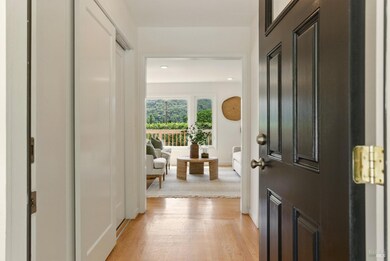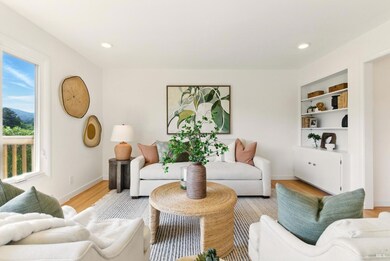
42 Ridge Rd San Anselmo, CA 94960
Estimated payment $10,603/month
Highlights
- Solar Power Battery
- Ridge View
- Wood Flooring
- Brookside Elementary School Rated A-
- Adjacent to Greenbelt
- Main Floor Primary Bedroom
About This Home
Mt Tam View home w ADU! An updated gem in the desirable Morningside neighborhood. Set on approximately 1/3 acre, this sun-drenched property offers privacy, lush landscaping and flat lawn ideal for entertaining, play or simply basking in the serenity. Step into the spacious Main Home and be instantly captivated by sweeping views of Mt. Tamalpais framed by expansive windows throughout the home that fill the space with natural light. This comfortable 2 bd/1 bath single-level floor plan is open and airy, with wood floors throughout and attached deck providing a indoor outdoor lifestyle for alfresco dining or relaxation. The kitchen features stainless steel appliances, crystal cabinetry, skylight, costa esmeralda stone countertops with bar seating open to living area. The serene primary bedroom with its bay window seating overlooking the garden and magnificent redwood tree provides a tranquil retreat. Serving the Main house is Owned Solar + Backup, A/C, 2-car garage and 3+ off-street parking spaces. Just minutes from top-rated schools, hiking trails, San Anselmo,Fairfax, Good Earth Market and many amenities. The LOWER LEVEL ADU unit, with private entrance, offers a spacious 1-bed/1-bath with kitchen and is ideal for rental income, guests, or extended family. Don't miss!!
Open House Schedule
-
Sunday, April 27, 20251:00 to 4:00 pm4/27/2025 1:00:00 PM +00:004/27/2025 4:00:00 PM +00:00Mt. Tam View Home w/ADU. Updated and move-in ready gem in the desirable Morningside neighborhood. Set on approximately 1/3 acre. Step into the main home and be instantly captivated by sweeping views of Mt. Tam framed by expansive windows throughout the home that fill the space with natural light. This comfortable 2 bd/1 ba single-level floor plan is open and airy, with wood floors throughout and attached deck providing a indoor outdoor lifestyle . The kitchen features stainless steel appliances, skylight, costa esmeralda stone countertops with bar seating open to living area. Serving the Main house is Owned Solar + Backup, A/C, . The lower-level ADU unit, with private entrance, offers a spacious 1bed/1ba with kitchen. providing flexibility for extended family, guests, or rental income.2-car garage and 3+ off-street parking spaces. Just minutes from top-rated schools, hiking trails, San Anselmo, Fairfax, Good Earth Market and many amenities. Don't Miss This One!Add to Calendar
Home Details
Home Type
- Single Family
Est. Annual Taxes
- $16,714
Year Built
- Built in 1952 | Remodeled
Lot Details
- 0.28 Acre Lot
- Adjacent to Greenbelt
- Landscaped
- Low Maintenance Yard
Parking
- 2 Car Direct Access Garage
- 4 Open Parking Spaces
- Front Facing Garage
- Guest Parking
Property Views
- Ridge
- Mount Tamalpais
Home Design
- Concrete Foundation
- Composition Roof
Interior Spaces
- 2,106 Sq Ft Home
- 2-Story Property
- Skylights
- Brick Fireplace
- Living Room with Fireplace
- Living Room with Attached Deck
- Combination Dining and Living Room
Kitchen
- Built-In Gas Range
- Range Hood
- Marble Countertops
- Concrete Kitchen Countertops
- Disposal
Flooring
- Wood
- Carpet
- Tile
Bedrooms and Bathrooms
- 3 Bedrooms
- Primary Bedroom on Main
- Bathroom on Main Level
- 2 Full Bathrooms
Laundry
- Laundry on main level
- Laundry in Garage
- Stacked Washer and Dryer
- Sink Near Laundry
Eco-Friendly Details
- Solar Power Battery
- Solar Power System
- Solar owned by seller
- Solar Heating System
Additional Features
- Front Porch
- Separate Entry Quarters
- Central Heating and Cooling System
Listing and Financial Details
- Assessor Parcel Number 005-172-86
Map
Home Values in the Area
Average Home Value in this Area
Tax History
| Year | Tax Paid | Tax Assessment Tax Assessment Total Assessment is a certain percentage of the fair market value that is determined by local assessors to be the total taxable value of land and additions on the property. | Land | Improvement |
|---|---|---|---|---|
| 2024 | $16,714 | $1,160,576 | $706,950 | $453,626 |
| 2023 | $16,582 | $1,137,822 | $693,090 | $444,732 |
| 2022 | $16,390 | $1,115,512 | $679,500 | $436,012 |
| 2021 | $16,070 | $1,093,645 | $666,180 | $427,465 |
| 2020 | $15,885 | $1,082,436 | $659,352 | $423,084 |
| 2019 | $15,898 | $1,061,219 | $646,428 | $414,791 |
| 2018 | $15,863 | $1,040,416 | $633,756 | $406,660 |
| 2017 | $15,517 | $1,020,016 | $621,330 | $398,686 |
| 2016 | $14,628 | $1,000,021 | $609,150 | $390,871 |
| 2015 | $12,024 | $782,449 | $568,517 | $213,932 |
| 2014 | $8,939 | $597,702 | $426,930 | $170,772 |
Property History
| Date | Event | Price | Change | Sq Ft Price |
|---|---|---|---|---|
| 04/25/2025 04/25/25 | For Sale | $1,650,000 | -- | $783 / Sq Ft |
Deed History
| Date | Type | Sale Price | Title Company |
|---|---|---|---|
| Interfamily Deed Transfer | -- | None Available | |
| Grant Deed | $985,000 | Old Republic Title Co | |
| Interfamily Deed Transfer | -- | None Available | |
| Interfamily Deed Transfer | -- | Orange Coast Title Company | |
| Grant Deed | $625,000 | California Land Title Marin | |
| Gift Deed | -- | -- |
Mortgage History
| Date | Status | Loan Amount | Loan Type |
|---|---|---|---|
| Open | $328,000 | New Conventional | |
| Open | $625,000 | New Conventional | |
| Previous Owner | $513,790 | New Conventional | |
| Previous Owner | $508,000 | Unknown | |
| Previous Owner | $500,000 | Negative Amortization |
Similar Homes in San Anselmo, CA
Source: Bay Area Real Estate Information Services (BAREIS)
MLS Number: 325022506
APN: 005-172-86
- 45 Brookside Dr
- 155 Broadmoor Ct
- 19 Morningside Dr
- 24 Rivera St
- 9 Willow Way
- 1648 San Anselmo Ave
- 57 Indian Rock Ct
- 46 Tomahawk Dr
- 88 Oak Knoll Ave
- 192 Butterfield Rd
- 20 Hillcrest Ct
- 35 Park Dr
- 16 Traxler Rd
- 272 Los Angeles Blvd
- 2 Willow Ave
- 0 Holstein Rd
- 4 Belle Ave
- 76 Forrest Ave
- 5 Deer Park Ln
- 2 Foothill Rd
