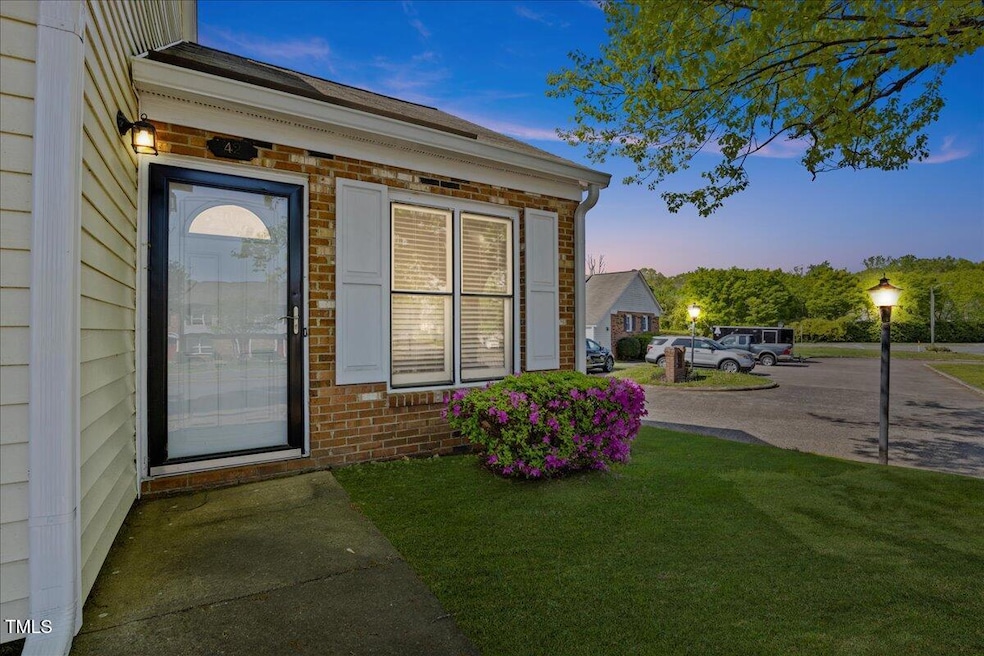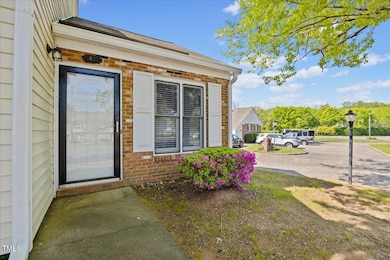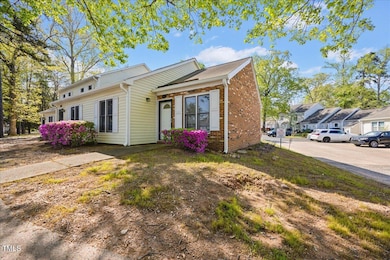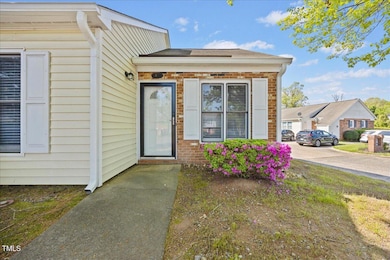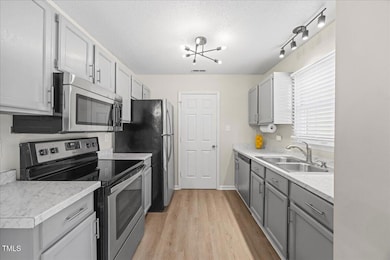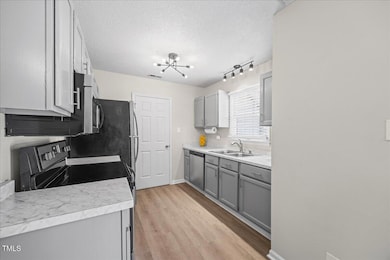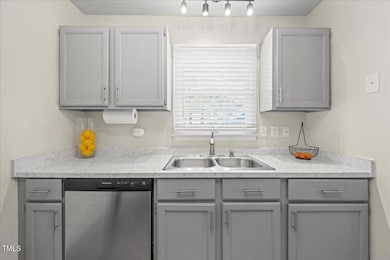
42 Riverwalk Terrace Durham, NC 27704
Weaver NeighborhoodEstimated payment $1,318/month
Highlights
- Vaulted Ceiling
- Main Floor Primary Bedroom
- Stainless Steel Appliances
- Ranch Style House
- End Unit
- Bathtub with Shower
About This Home
Welcome to 42 Riverwalk Terrace in the heart of Durham, NC! This charming 1-bedroom, 1-bathroom townhome is a bright and inviting space with 718 square feet designed for comfort and simplicity. It's the perfect place to relax and unwind, whether you're easing into retirement, enjoying a carefree lifestyle, working nearby at the Duke Regional Hospital, or interested in adding to your rental portfolio.Step inside to find a cozy atmosphere featuring a decorative fireplace and modern vinyl floors that add a touch of elegance to the living space. Vaulted ceilings make the space feel roomy and inviting. It's the kind of place that feels like a quiet exhale after a long day. The home boasts a corner unit location, offering extra privacy and natural light and the separate laundry room provides extra space for storage. Stay comfortable year-round with central AC and efficient heating. The thoughtful layout extends outdoors to the inviting patio—a perfect spot for sipping your morning coffee or hosting intimate gatherings under the evening sky. Plus, with dining, shopping, and conveniences just moments away, you'll have everything you need right at your doorstep.Modern updates include a new (2023) Gutters, HVAC system, a tankless Rinnai hot water heater, and luxury vinyl plank (LVP) flooring, ensuring the home is as efficient as it is beautiful.This is more than just a home—it's the beginning of your next chapter. Experience life at just the right pace and make 42 Riverwalk Terrace the backdrop for your new memories.
Open House Schedule
-
Saturday, April 26, 20251:00 to 3:00 pm4/26/2025 1:00:00 PM +00:004/26/2025 3:00:00 PM +00:00Add to Calendar
Townhouse Details
Home Type
- Townhome
Est. Annual Taxes
- $1,106
Year Built
- Built in 1985
Lot Details
- 1,568 Sq Ft Lot
- End Unit
- 1 Common Wall
HOA Fees
- $140 Monthly HOA Fees
Home Design
- Ranch Style House
- Transitional Architecture
- Brick Exterior Construction
- Slab Foundation
- Shingle Roof
- Vinyl Siding
Interior Spaces
- 718 Sq Ft Home
- Vaulted Ceiling
- Electric Fireplace
- Living Room
- Dining Room
- Luxury Vinyl Tile Flooring
- Scuttle Attic Hole
- Laundry Room
Kitchen
- Free-Standing Electric Range
- Microwave
- Dishwasher
- Stainless Steel Appliances
- Disposal
Bedrooms and Bathrooms
- 1 Primary Bedroom on Main
- 1 Full Bathroom
- Bathtub with Shower
Home Security
Parking
- 1 Parking Space
- Parking Lot
- Assigned Parking
Outdoor Features
- Patio
- Outdoor Storage
- Rain Gutters
Schools
- Eno Valley Elementary School
- Carrington Middle School
- Northern High School
Utilities
- Central Air
- Hot Water Heating System
- Tankless Water Heater
Listing and Financial Details
- Assessor Parcel Number 178963
Community Details
Overview
- Association fees include ground maintenance
- Cams Association, Phone Number (877) 672-2267
- Riverwalk Terrace Subdivision
- Community Parking
Security
- Storm Doors
Map
Home Values in the Area
Average Home Value in this Area
Tax History
| Year | Tax Paid | Tax Assessment Tax Assessment Total Assessment is a certain percentage of the fair market value that is determined by local assessors to be the total taxable value of land and additions on the property. | Land | Improvement |
|---|---|---|---|---|
| 2024 | $1,106 | $79,272 | $18,000 | $61,272 |
| 2023 | $1,038 | $79,272 | $18,000 | $61,272 |
| 2022 | $1,015 | $79,272 | $18,000 | $61,272 |
| 2021 | $1,010 | $79,272 | $18,000 | $61,272 |
| 2020 | $986 | $79,272 | $18,000 | $61,272 |
| 2019 | $986 | $79,272 | $18,000 | $61,272 |
| 2018 | $822 | $60,607 | $12,000 | $48,607 |
| 2017 | $816 | $60,607 | $12,000 | $48,607 |
| 2016 | $789 | $60,607 | $12,000 | $48,607 |
| 2015 | $745 | $53,805 | $12,300 | $41,505 |
| 2014 | $745 | $53,805 | $12,300 | $41,505 |
Property History
| Date | Event | Price | Change | Sq Ft Price |
|---|---|---|---|---|
| 04/17/2025 04/17/25 | For Sale | $195,000 | +33.1% | $272 / Sq Ft |
| 12/14/2023 12/14/23 | Off Market | $146,500 | -- | -- |
| 03/14/2022 03/14/22 | Sold | $146,500 | -- | $205 / Sq Ft |
| 02/15/2022 02/15/22 | Pending | -- | -- | -- |
Deed History
| Date | Type | Sale Price | Title Company |
|---|---|---|---|
| Warranty Deed | $146,500 | Bagwell Holt Smith Pa | |
| Warranty Deed | $82,500 | None Available | |
| Warranty Deed | -- | None Available | |
| Warranty Deed | $55,000 | None Available | |
| Warranty Deed | $48,000 | -- |
Mortgage History
| Date | Status | Loan Amount | Loan Type |
|---|---|---|---|
| Open | $131,850 | New Conventional | |
| Previous Owner | $57,500 | New Conventional | |
| Previous Owner | $55,000 | Purchase Money Mortgage | |
| Previous Owner | $45,500 | No Value Available |
Similar Homes in Durham, NC
Source: Doorify MLS
MLS Number: 10089913
APN: 178963
- 5304 Partridge St
- 711 Wheat Mill Rd
- 5704 Whippoorwill St
- 115 Omega Rd
- 210 Monk Rd
- 3017 Vitner Dr
- 3019 Vitner Dr
- 3010 Vitner Dr
- 4505 Laymans Chapel Rd
- 1114 Merlot Hills Ln
- 510 Corrida Ave
- 4513 Denfield St
- 413 Weeping Willow Dr
- 13 Current Ln
- 4507 Lazyriver Dr
- 23 Round Spring Ln
- 4319 White Cliff Ln
- 4319 Denfield St
- 14 Stone Village Ct
- 11 Stone Village Ct
