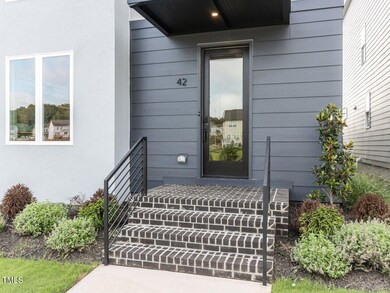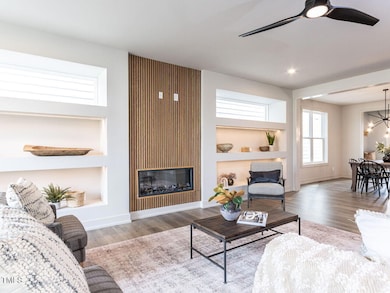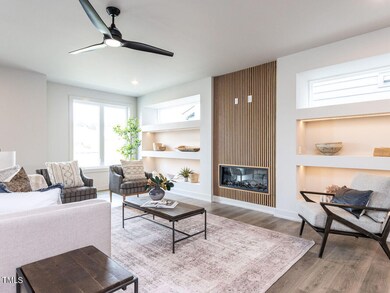
42 Rosedale Way Pittsboro, NC 27312
Highlights
- New Construction
- Contemporary Architecture
- No HOA
- Perry W. Harrison Elementary School Rated A
- Wood Flooring
- Central Air
About This Home
As of December 2024Limited time $10,000 Use As You Choose incentive available on this home with use of preferred lender and closing attorney!
This 'Glenmark' green-certified home is available in the Vineyards neighborhood at Chatham Park & built by locally-owned Homes By Dickerson. 1st level has open living space, beautifully-appointed Kitchen &detached 2-car rear facing garage. Owner's Suite w/ tiled shower, two bedrooms w/ hall bath on 2nd level. Wellborn cabinetry, sealed and conditioned crawlspace ,induction range RevWood flooring, modern electric FP, custom built ins, tankless hot water, ZIP System & more! Conditioned Crawl Space
Home Details
Home Type
- Single Family
Est. Annual Taxes
- $1,147
Year Built
- Built in 2024 | New Construction
Parking
- 2 Car Garage
Home Design
- Contemporary Architecture
- Frame Construction
- Blown-In Insulation
- Batts Insulation
- Shingle Roof
- Low Volatile Organic Compounds (VOC) Products or Finishes
- HardiePlank Type
- Radiant Barrier
Interior Spaces
- 2,330 Sq Ft Home
- 2-Story Property
Flooring
- Wood
- Carpet
- Tile
Bedrooms and Bathrooms
- 4 Bedrooms
- 3 Full Bathrooms
Schools
- Perry Harrison Elementary School
- Horton Middle School
- Northwood High School
Utilities
- Central Air
- Heating System Uses Natural Gas
Additional Features
- No or Low VOC Paint or Finish
- 3,920 Sq Ft Lot
Community Details
- No Home Owners Association
- Built by Homes By Dickerson
- Chatham Park Subdivision, Glenmark Floorplan
Listing and Financial Details
- Assessor Parcel Number 0095442
Map
Home Values in the Area
Average Home Value in this Area
Property History
| Date | Event | Price | Change | Sq Ft Price |
|---|---|---|---|---|
| 12/02/2024 12/02/24 | Sold | $539,000 | 0.0% | $231 / Sq Ft |
| 10/31/2024 10/31/24 | Pending | -- | -- | -- |
| 10/23/2024 10/23/24 | Price Changed | $539,000 | -1.1% | $231 / Sq Ft |
| 09/23/2024 09/23/24 | Price Changed | $545,000 | -2.5% | $234 / Sq Ft |
| 08/22/2024 08/22/24 | Price Changed | $559,000 | -3.5% | $240 / Sq Ft |
| 08/01/2024 08/01/24 | Price Changed | $579,000 | -1.7% | $248 / Sq Ft |
| 06/05/2024 06/05/24 | Price Changed | $589,000 | -1.7% | $253 / Sq Ft |
| 02/11/2024 02/11/24 | For Sale | $599,000 | -- | $257 / Sq Ft |
Tax History
| Year | Tax Paid | Tax Assessment Tax Assessment Total Assessment is a certain percentage of the fair market value that is determined by local assessors to be the total taxable value of land and additions on the property. | Land | Improvement |
|---|---|---|---|---|
| 2024 | $1,147 | $98,460 | $98,460 | $0 |
| 2023 | $1,147 | $98,460 | $98,460 | $0 |
| 2022 | $0 | $0 | $0 | $0 |
Mortgage History
| Date | Status | Loan Amount | Loan Type |
|---|---|---|---|
| Open | $439,500 | New Conventional | |
| Closed | $431,200 | New Conventional |
Deed History
| Date | Type | Sale Price | Title Company |
|---|---|---|---|
| Warranty Deed | $539,000 | None Listed On Document | |
| Warranty Deed | $539,000 | None Listed On Document |
Similar Homes in Pittsboro, NC
Source: Doorify MLS
MLS Number: 10011118
APN: 0095442
- 249 Wendover Pkwy
- 175 Norwell Ln
- 140 Norwell Ln
- 47 Rosedale Way
- 239 Circle City Way
- 257 Circle City Way
- 247 Circle City Way
- 231 Circle City Way
- 515 Wendover Pkwy
- 662 Vine Pkwy
- 134 Beacon Dr
- 134 Beacon Dr
- 134 Beacon Dr
- 33 Highpointe Dr
- 705 Vine Pkwy
- 226 Beacon Dr
- 555 Vine Pkwy
- 547 Vine Pkwy
- 237 Beacon Dr
- 252 Beacon Dr






