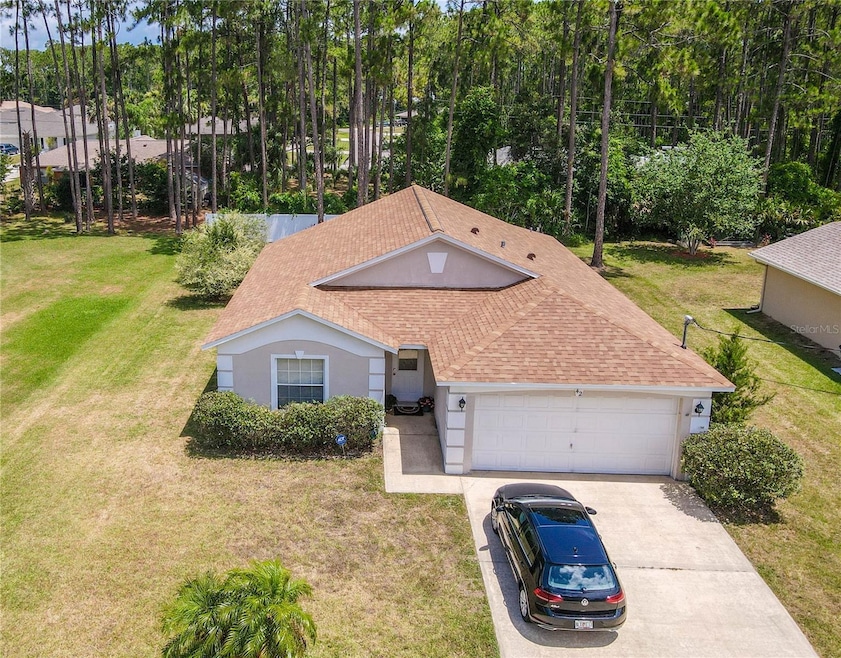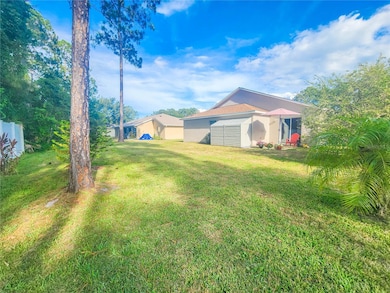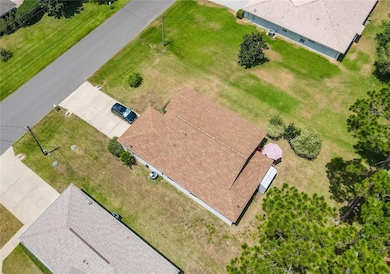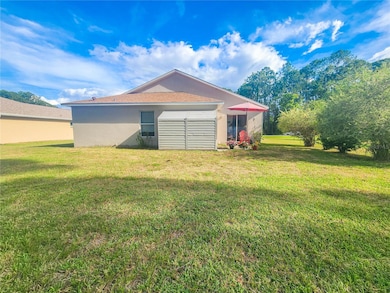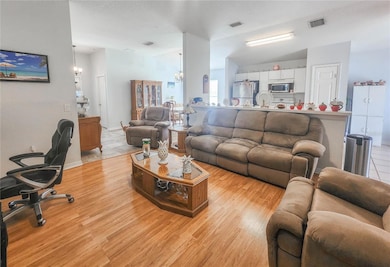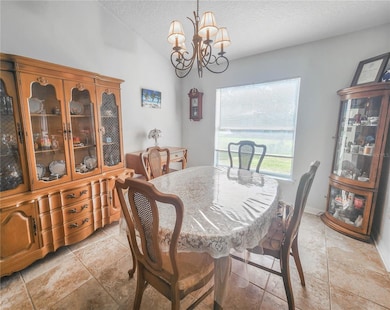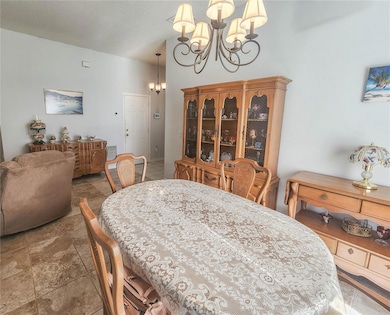
42 Ryan Dr Palm Coast, FL 32164
Estimated payment $1,750/month
Highlights
- Open Floorplan
- Vaulted Ceiling
- L-Shaped Dining Room
- Indian Trails Middle School Rated A-
- Main Floor Primary Bedroom
- No HOA
About This Home
This home has everything you need, with low-maintenance flooring and four bedrooms. Since the roof was installed October 2021 & A/C is 2019, you can simply focus on family and fun. The split floor plan offers privacy, and the volume ceilings add space to move and breathe. The dishwasher was replaced in 2019, and HWH in 2016. Closets are scattered throughout the home. There is a formal dining room as well as an eat-in kitchen for entertaining. The primary bedroom has a spacious walk-in closet, with an ensuite bath. LeHigh Woods is conveniently located near to schools, stores, linear trails, and medical care. Garage measures 19' x 21'. Seller needs 60-day closing.
Home Details
Home Type
- Single Family
Est. Annual Taxes
- $2,258
Year Built
- Built in 2003
Lot Details
- 10,019 Sq Ft Lot
- South Facing Home
- Property is zoned SFR-3
Parking
- 2 Car Attached Garage
Home Design
- Slab Foundation
- Shingle Roof
- Block Exterior
- Stucco
Interior Spaces
- 1,562 Sq Ft Home
- Open Floorplan
- Bar
- Vaulted Ceiling
- Ceiling Fan
- Window Treatments
- Sliding Doors
- Living Room
- L-Shaped Dining Room
Kitchen
- Eat-In Kitchen
- Range
- Dishwasher
Flooring
- Carpet
- Laminate
- Tile
Bedrooms and Bathrooms
- 4 Bedrooms
- Primary Bedroom on Main
- En-Suite Bathroom
- Closet Cabinetry
- Walk-In Closet
- 2 Full Bathrooms
- Bathtub with Shower
Laundry
- Laundry closet
- Dryer
- Washer
Outdoor Features
- Outdoor Storage
Schools
- Rymfire Elementary School
- Buddy Taylor Middle School
- Flagler-Palm Coast High School
Utilities
- Central Heating and Cooling System
- Thermostat
- Electric Water Heater
- Pep-Holding Tank
- High Speed Internet
- Cable TV Available
Community Details
- No Home Owners Association
- Lehigh Woods Subdivision
Listing and Financial Details
- Visit Down Payment Resource Website
- Legal Lot and Block 9 / 67
- Assessor Parcel Number 07-11-31-7029-00670-0090
Map
Home Values in the Area
Average Home Value in this Area
Tax History
| Year | Tax Paid | Tax Assessment Tax Assessment Total Assessment is a certain percentage of the fair market value that is determined by local assessors to be the total taxable value of land and additions on the property. | Land | Improvement |
|---|---|---|---|---|
| 2024 | $2,193 | $165,900 | -- | -- |
| 2023 | $2,193 | $161,068 | $0 | $0 |
| 2022 | $2,163 | $156,376 | $0 | $0 |
| 2021 | $2,114 | $151,044 | $0 | $0 |
| 2020 | $2,108 | $148,959 | $13,000 | $135,959 |
| 2019 | $2,673 | $134,183 | $14,000 | $120,183 |
| 2018 | $2,470 | $121,228 | $12,000 | $109,228 |
| 2017 | $2,355 | $115,493 | $11,000 | $104,493 |
| 2016 | $2,232 | $109,480 | $0 | $0 |
| 2015 | $2,187 | $106,472 | $0 | $0 |
| 2014 | $2,036 | $97,806 | $0 | $0 |
Property History
| Date | Event | Price | Change | Sq Ft Price |
|---|---|---|---|---|
| 03/17/2025 03/17/25 | Price Changed | $279,900 | -1.8% | $179 / Sq Ft |
| 10/05/2024 10/05/24 | Price Changed | $284,900 | -1.7% | $182 / Sq Ft |
| 08/09/2024 08/09/24 | Price Changed | $289,900 | -1.7% | $186 / Sq Ft |
| 07/08/2024 07/08/24 | Price Changed | $295,000 | -1.6% | $189 / Sq Ft |
| 06/18/2024 06/18/24 | For Sale | $299,900 | +62.1% | $192 / Sq Ft |
| 12/05/2019 12/05/19 | Sold | $185,000 | -2.6% | $118 / Sq Ft |
| 09/09/2019 09/09/19 | Price Changed | $189,900 | -0.6% | $122 / Sq Ft |
| 09/06/2019 09/06/19 | Price Changed | $191,000 | -4.0% | $122 / Sq Ft |
| 08/11/2019 08/11/19 | Price Changed | $199,000 | -2.4% | $127 / Sq Ft |
| 07/16/2019 07/16/19 | Price Changed | $203,900 | -2.4% | $131 / Sq Ft |
| 06/28/2019 06/28/19 | For Sale | $208,900 | -- | $134 / Sq Ft |
Deed History
| Date | Type | Sale Price | Title Company |
|---|---|---|---|
| Warranty Deed | $190,000 | None Available | |
| Warranty Deed | $12,500 | -- | |
| Public Action Common In Florida Clerks Tax Deed Or Tax Deeds Or Property Sold For Taxes | $9,500 | -- |
Mortgage History
| Date | Status | Loan Amount | Loan Type |
|---|---|---|---|
| Open | $152,200 | New Conventional | |
| Closed | $171,200 | Unknown | |
| Closed | $152,000 | Fannie Mae Freddie Mac | |
| Previous Owner | $101,724 | Purchase Money Mortgage |
Similar Homes in the area
Source: Stellar MLS
MLS Number: FC301552
APN: 07-11-31-7029-00670-0090
