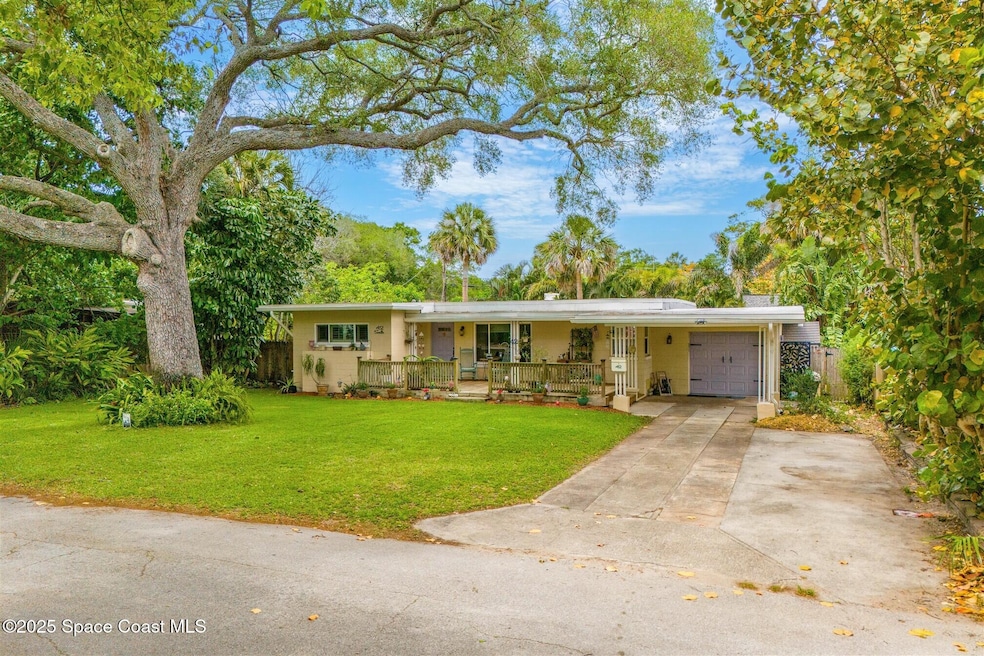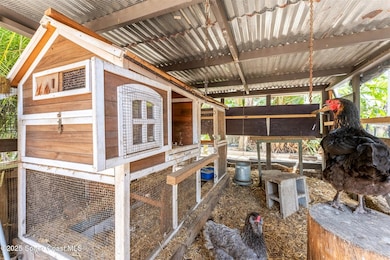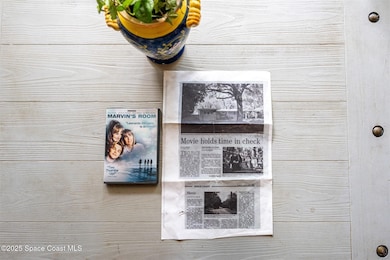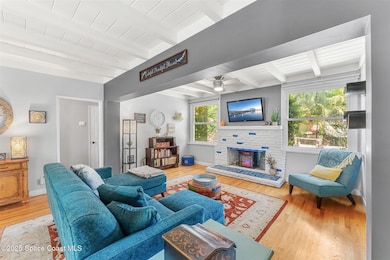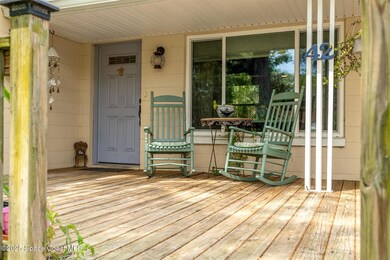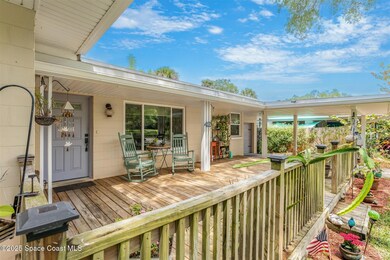
42 S Fernwood Dr Rockledge, FL 32955
Estimated payment $1,991/month
Highlights
- View of Trees or Woods
- Open Floorplan
- Wood Flooring
- Rockledge Senior High School Rated A-
- Traditional Architecture
- 5-minute walk to Taylor Park
About This Home
Welcome to The Marvin Home—a charming 2 bedroom, 1 bath bungalow that was featured in ''Marvin's Room'' and is now ready for its next story! This lovingly maintained home offers 1,118 sq ft of cozy living space filled with character and thoughtful updates. Major upgrades include a new roof (2022), new Trane AC (2025), new water heater (2024), two impact windows (2019), and a beautiful screened-in porch addition (2019) perfect for relaxing afternoons. The spacious family room remodel (2017) adds warmth and function, while a brand-new shed offers additional storage. Love fresh eggs? A backyard chicken coop is included—and the seller is happy to leave 3 hens! Washer and dryer are also included (note: units are older). This home blends personality with practicality and sits on a generously sized lot with room to garden, entertain, or just enjoy peaceful evenings under the stars. Don't miss your chance to own a one-of-a-kind home full of charm, history, and heart.
Home Details
Home Type
- Single Family
Est. Annual Taxes
- $2,158
Year Built
- Built in 1951 | Remodeled
Lot Details
- 7,405 Sq Ft Lot
- South Facing Home
- Wood Fence
- Back Yard Fenced
- Front and Back Yard Sprinklers
Parking
- 1 Car Garage
- Garage Door Opener
Home Design
- Traditional Architecture
- Shingle Roof
- Stucco
Interior Spaces
- 1,118 Sq Ft Home
- 1-Story Property
- Open Floorplan
- Wood Burning Fireplace
- Screened Porch
- Views of Woods
- Fire and Smoke Detector
- Laundry in Garage
Kitchen
- Electric Oven
- Electric Cooktop
- Microwave
- Dishwasher
Flooring
- Wood
- Tile
Bedrooms and Bathrooms
- 2 Bedrooms
- 1 Full Bathroom
- Bathtub and Shower Combination in Primary Bathroom
Schools
- Tropical Elementary School
- Mcnair Middle School
- Rockledge High School
Additional Features
- Shed
- Central Heating and Cooling System
Community Details
- No Home Owners Association
- Fernwood Estates Subdivision
Listing and Financial Details
- Assessor Parcel Number 25-36-03-50-0000b.0-0025.00
Map
Home Values in the Area
Average Home Value in this Area
Tax History
| Year | Tax Paid | Tax Assessment Tax Assessment Total Assessment is a certain percentage of the fair market value that is determined by local assessors to be the total taxable value of land and additions on the property. | Land | Improvement |
|---|---|---|---|---|
| 2023 | $2,127 | $166,840 | $0 | $0 |
| 2022 | $1,992 | $161,990 | $0 | $0 |
| 2021 | $2,023 | $157,280 | $75,000 | $82,280 |
| 2020 | $2,376 | $175,530 | $75,000 | $100,530 |
| 2019 | $571 | $63,180 | $0 | $0 |
| 2018 | $578 | $62,010 | $0 | $0 |
| 2017 | $2,202 | $114,170 | $65,000 | $49,170 |
| 2016 | $2,283 | $114,360 | $65,000 | $49,360 |
| 2015 | $2,202 | $106,990 | $65,000 | $41,990 |
| 2014 | $2,116 | $100,140 | $65,000 | $35,140 |
Property History
| Date | Event | Price | Change | Sq Ft Price |
|---|---|---|---|---|
| 04/11/2025 04/11/25 | For Sale | $325,000 | +80.6% | $291 / Sq Ft |
| 12/23/2023 12/23/23 | Off Market | $180,000 | -- | -- |
| 01/15/2019 01/15/19 | Sold | $195,500 | -6.9% | $175 / Sq Ft |
| 11/19/2018 11/19/18 | Pending | -- | -- | -- |
| 11/06/2018 11/06/18 | For Sale | $210,000 | +16.7% | $188 / Sq Ft |
| 10/23/2017 10/23/17 | Sold | $180,000 | -2.7% | $161 / Sq Ft |
| 10/06/2017 10/06/17 | Pending | -- | -- | -- |
| 10/05/2017 10/05/17 | For Sale | $185,000 | +38.6% | $165 / Sq Ft |
| 05/16/2016 05/16/16 | Sold | $133,500 | -10.4% | $119 / Sq Ft |
| 05/06/2016 05/06/16 | Pending | -- | -- | -- |
| 04/01/2016 04/01/16 | Price Changed | $149,000 | -0.6% | $133 / Sq Ft |
| 03/23/2016 03/23/16 | For Sale | $149,900 | 0.0% | $134 / Sq Ft |
| 02/24/2016 02/24/16 | Pending | -- | -- | -- |
| 02/21/2016 02/21/16 | For Sale | $149,900 | +19.9% | $134 / Sq Ft |
| 08/01/2012 08/01/12 | Sold | $125,000 | -10.1% | $112 / Sq Ft |
| 07/25/2012 07/25/12 | Pending | -- | -- | -- |
| 07/09/2012 07/09/12 | For Sale | $139,000 | -- | $124 / Sq Ft |
Deed History
| Date | Type | Sale Price | Title Company |
|---|---|---|---|
| Warranty Deed | $195,500 | The Title Company Of Brevard | |
| Warranty Deed | $180,000 | Landmark Title Agcy Inc | |
| Warranty Deed | $133,500 | Supreme Title Closing Llc | |
| Warranty Deed | $55,000 | Attorney |
Mortgage History
| Date | Status | Loan Amount | Loan Type |
|---|---|---|---|
| Previous Owner | $35,000 | Future Advance Clause Open End Mortgage |
Similar Homes in Rockledge, FL
Source: Space Coast MLS (Space Coast Association of REALTORS®)
MLS Number: 1042869
APN: 25-36-03-50-0000B.0-0025.00
- 37 Valencia Rd
- 54 Burlington Ave
- 46 Burlington Ave
- 77 N Palmway Ave
- 136 Valencia Rd
- 23 Burlington Ave
- 645 Orange Ct
- 1049 Rockledge Dr Unit 507B
- 1025 Rockledge Dr Unit 207
- 1049 Rockledge Dr Unit 107B
- 1049 Rockledge Dr Unit 106B
- 1025 Rockledge Dr Unit 302
- 35 Loch Ness Dr
- 103 Dudley Dr
- 104 Dudley Dr
- 808 Faull Ln
- 121 Dudley Dr
- 15 Hardee Cir N
- 24 Hardee Cir N
- 834 Angela Ave Unit B
