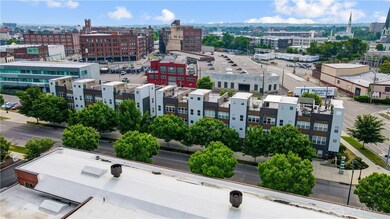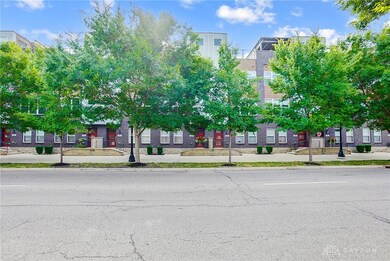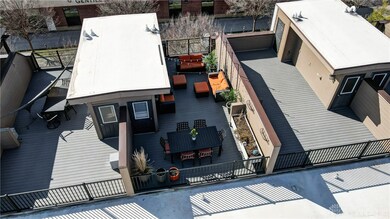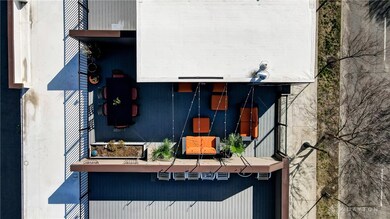
42 S Patterson Blvd Dayton, OH 45402
Webster Station NeighborhoodHighlights
- Deck
- Walk-In Closet
- Forced Air Heating and Cooling System
- 2 Car Attached Garage
- Bathroom on Main Level
- Ceiling Fan
About This Home
As of July 2024Experience elegant downtown living in this stunning 3-story City View townhome with a private rooftop deck and unparalleled skyline views. Tax-abated through 2032, the home offers a wealth of amenities and hard-to-find features, including a two-car garage with updated electrical service for EV charging, walk-in closets, a third-floor laundry convenient to the primary suite, and attached baths for each bedroom. On the first floor, a sophisticated library with built-in bookcases and pocket doors serves as a versatile third bedroom complete with en suite bath. The second-floor great room features an open-truss ceiling with a crystal chandelier and expansive windows.
A large island, granite countertops, stainless appliances, pantry, and generous cabinetry make cooking a dream in this kitchen, which opens onto a second-floor deck, ideal for grilling or morning coffee. A thoughtfully placed, second-floor powder room adds convenience. On the third floor are a large and private primary bedroom with an en suite bath with double vanity, over-sized shower, and walk-in closet and a guest room also with attached bath and walk-in closet. Stairs lead from the third floor up to the roof-top deck.
The crown jewel of this residence is the expansive rooftop deck with its panoramic views east and west and fantastic space for entertaining and container gardening. Located a short walk from Riverscape and the Great Miami River bike trails, the Oregon District, the Levitt Pavilion, Day Air Ballpark, restaurants, brew pubs, and theaters, this industrial chic townhome offers a rare opportunity to live in luxury amidst the delights of Dayton.
Last Agent to Sell the Property
Glasshouse Realty Group Brokerage Phone: (937) 949-0006 License #2018002863

Home Details
Home Type
- Single Family
Est. Annual Taxes
- $2,527
Year Built
- 2017
Lot Details
- 1,085 Sq Ft Lot
- Lot Dimensions are 18x60
HOA Fees
- $125 Monthly HOA Fees
Parking
- 2 Car Attached Garage
Home Design
- Brick Exterior Construction
- Slab Foundation
- Frame Construction
Interior Spaces
- 1,824 Sq Ft Home
- 3-Story Property
- Ceiling Fan
Kitchen
- Range
- Microwave
- Dishwasher
Bedrooms and Bathrooms
- 3 Bedrooms
- Walk-In Closet
- Bathroom on Main Level
Laundry
- Dryer
- Washer
Outdoor Features
- Deck
Utilities
- Forced Air Heating and Cooling System
- Heating System Uses Natural Gas
Community Details
- Association fees include ground maintenance, snow removal
- City/Dayton Subdivision
Listing and Financial Details
- Assessor Parcel Number R72-00602-0090
Map
Home Values in the Area
Average Home Value in this Area
Property History
| Date | Event | Price | Change | Sq Ft Price |
|---|---|---|---|---|
| 07/12/2024 07/12/24 | Sold | $455,000 | -3.2% | $249 / Sq Ft |
| 07/01/2024 07/01/24 | Pending | -- | -- | -- |
| 05/22/2024 05/22/24 | For Sale | $470,000 | 0.0% | $258 / Sq Ft |
| 05/04/2024 05/04/24 | Pending | -- | -- | -- |
| 04/17/2024 04/17/24 | Price Changed | $470,000 | -3.1% | $258 / Sq Ft |
| 02/13/2024 02/13/24 | For Sale | $485,000 | -- | $266 / Sq Ft |
Tax History
| Year | Tax Paid | Tax Assessment Tax Assessment Total Assessment is a certain percentage of the fair market value that is determined by local assessors to be the total taxable value of land and additions on the property. | Land | Improvement |
|---|---|---|---|---|
| 2024 | $2,527 | $26,880 | $26,880 | -- |
| 2023 | $2,527 | $26,880 | $26,880 | $0 |
| 2022 | $2,562 | $85,407 | $0 | $85,407 |
| 2021 | $2,528 | $85,407 | $0 | $85,407 |
| 2020 | $2,541 | $85,407 | $0 | $85,407 |
| 2019 | $1,682 | $85,407 | $0 | $85,407 |
| 2018 | $8,512 | $106,410 | $21,000 | $85,410 |
| 2017 | $1,671 | $21,000 | $21,000 | $0 |
Mortgage History
| Date | Status | Loan Amount | Loan Type |
|---|---|---|---|
| Open | $432,250 | New Conventional |
Deed History
| Date | Type | Sale Price | Title Company |
|---|---|---|---|
| Fiduciary Deed | $455,000 | Landmark Title | |
| Limited Warranty Deed | -- | None Available | |
| Fiduciary Deed | -- | Fidelity Lawyers Title Agenc | |
| Warranty Deed | $347,200 | Chicago Title Company Llc |
Similar Homes in Dayton, OH
Source: Dayton REALTORS®
MLS Number: 904920
APN: R72-00602-0090
- 32 S Patterson Blvd
- 138 E 3rd St
- 105 Cooper Place E
- 119 N Patterson Blvd
- 27 Brown St
- 207 E 6th St Unit 302
- 231 Ice Ave
- 215 Ice Ave Unit 305
- 132 Canal Boat Ct
- 517 N Ford St
- 210 Harries St
- 77 Green St Unit A
- 109 N Main St Unit 902 & 904
- 109 N Main St Unit 1401
- 117 Clay St Unit 117
- 121 Lowe Ln
- 118 W Monument Ave
- 128 W Monument Ave
- 12 Morton Ave
- 208 W Monument Ave






