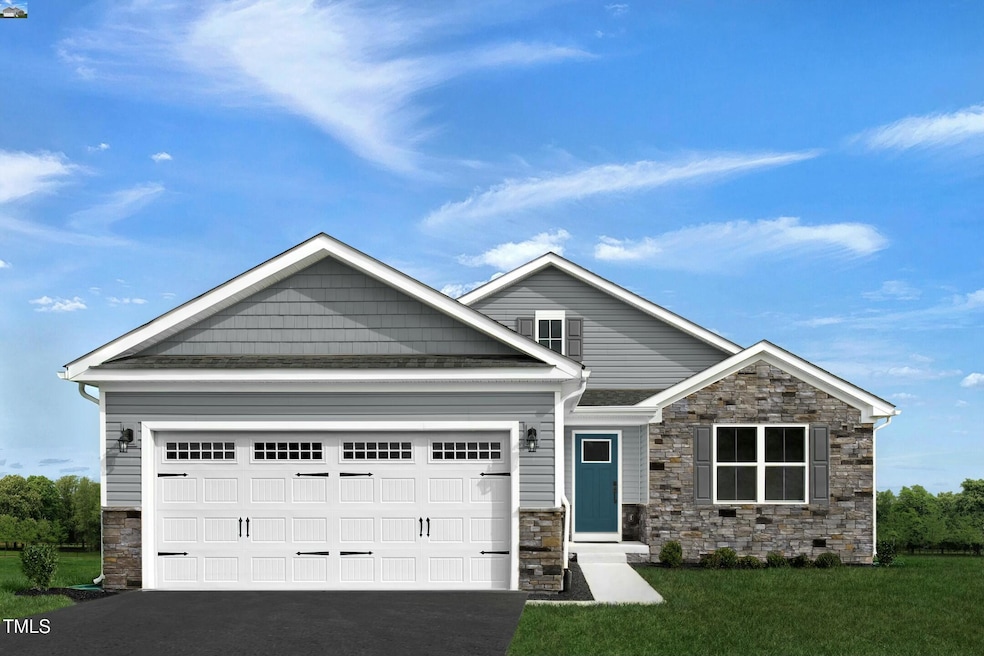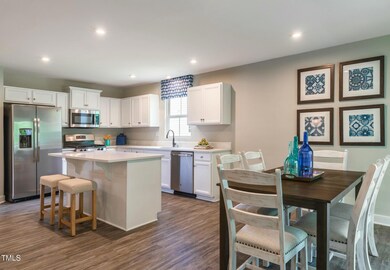
42 Saintsbury Dr Fuquay Varina, NC 27526
Estimated payment $2,369/month
Highlights
- New Construction
- Craftsman Architecture
- Covered patio or porch
- View of Trees or Woods
- Granite Countertops
- Stainless Steel Appliances
About This Home
Welcome to Kipling Village in Fuquay Varina! This charming Dominica Spring ranch home offers 1,694 sqft of living space, featuring 3 bedrooms, 2 baths. Walking in through the foyer or 2-car garage places you inside this open, airy floor plan. The stunning great room flows seamlessly into the gourmet kitchen with island and dinette, featuring GE appliances including a refrigerator, microwave, stove, and dishwasher, and luxury vinyl plank flooring throughout the main living areas, making it ideal for entertaining. Two spacious bedrooms and a full bath provide comfort for family and guests. The dedicated home office offers a perfect space for work or study. Inside your lavish owner's suite, you'll be wowed by the oversized walk-in closet and double vanity bath. Move-in ready this September. The Dominica Spring is simply undeniable. Don't miss out on this beautiful home!
Open House Schedule
-
Saturday, April 26, 20251:00 to 4:00 pm4/26/2025 1:00:00 PM +00:004/26/2025 4:00:00 PM +00:00Stop by model for tour!Add to Calendar
-
Sunday, April 27, 20251:00 to 4:00 pm4/27/2025 1:00:00 PM +00:004/27/2025 4:00:00 PM +00:00Stop by model for tour!Add to Calendar
Home Details
Home Type
- Single Family
Year Built
- Built in 2025 | New Construction
HOA Fees
- $135 Monthly HOA Fees
Parking
- 2 Car Attached Garage
- Front Facing Garage
- Private Driveway
Home Design
- Home is estimated to be completed on 9/15/25
- Craftsman Architecture
- Slab Foundation
- Architectural Shingle Roof
- Vinyl Siding
- Stone Veneer
Interior Spaces
- 1,694 Sq Ft Home
- 1-Story Property
- Recessed Lighting
- Combination Dining and Living Room
- Views of Woods
- Scuttle Attic Hole
- Smart Thermostat
Kitchen
- Electric Range
- Microwave
- Dishwasher
- Stainless Steel Appliances
- Kitchen Island
- Granite Countertops
- Disposal
Flooring
- Carpet
- Ceramic Tile
- Luxury Vinyl Tile
Bedrooms and Bathrooms
- 3 Bedrooms
- Walk-In Closet
- 2 Full Bathrooms
- Walk-in Shower
Laundry
- Laundry Room
- Laundry on main level
Schools
- Lafayette Elementary School
- Harnett Central Middle School
- Harnett Central High School
Utilities
- Central Air
- Heating System Uses Natural Gas
Additional Features
- Covered patio or porch
- 0.28 Acre Lot
Community Details
- Association fees include ground maintenance
- Real Manage Association, Phone Number (866) 473-2573
- Built by Ryan Homes
- Kipling Village Subdivision, Dominica Spring Floorplan
- Maintained Community
Listing and Financial Details
- Home warranty included in the sale of the property
- Assessor Parcel Number 112
Map
Home Values in the Area
Average Home Value in this Area
Property History
| Date | Event | Price | Change | Sq Ft Price |
|---|---|---|---|---|
| 04/21/2025 04/21/25 | Price Changed | $339,990 | -1.4% | $201 / Sq Ft |
| 04/18/2025 04/18/25 | Price Changed | $344,990 | +1.5% | $204 / Sq Ft |
| 04/16/2025 04/16/25 | For Sale | $339,990 | -- | $201 / Sq Ft |
Similar Homes in the area
Source: Doorify MLS
MLS Number: 10089814
- 56 Saintsbury Dr
- 15 Brazan Ct
- 188 S Breeze Way
- 41 Brazan Ct
- 28 Saintsbury Dr
- 38 Brazan Ct
- 148 S Breeze Way
- 14 Artesa Ct
- 26 Artesa Ct
- 145 S Breeze Way
- 16 Saintsbury Dr
- 227 S Breeze Way
- 37 Artesa Ct
- 11 Artesa Ct
- 229 S Breeze Way
- 21 Artesa Ct
- 97 S Breeze Way
- 27 Artesa Ct
- 293 Providence Creek Dr
- 312 Providence Creek Dr






