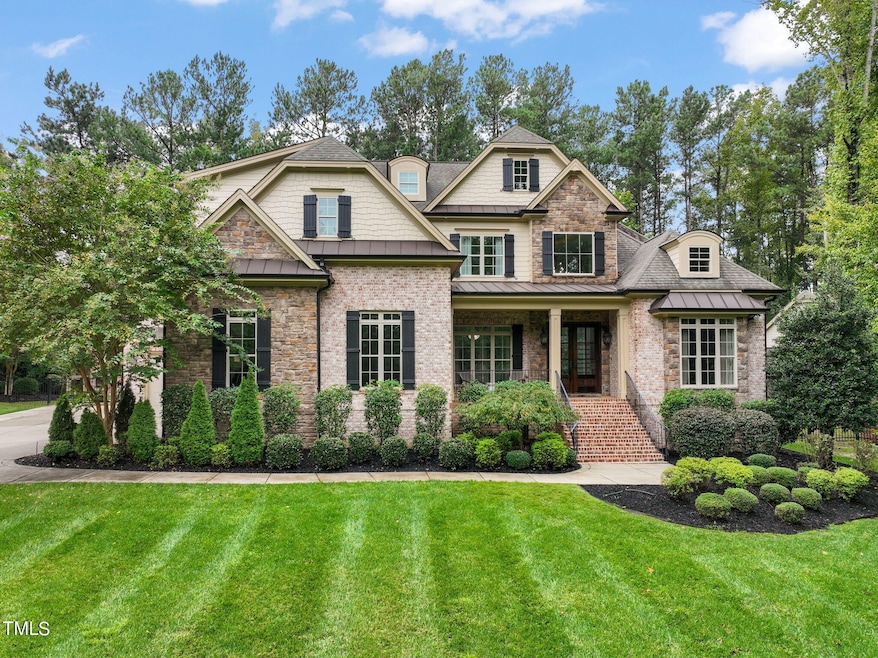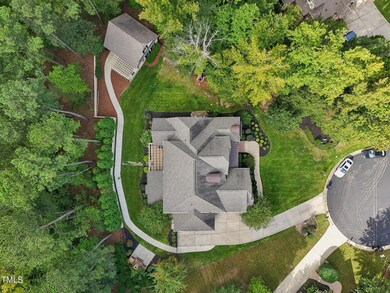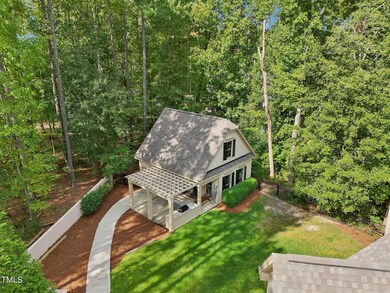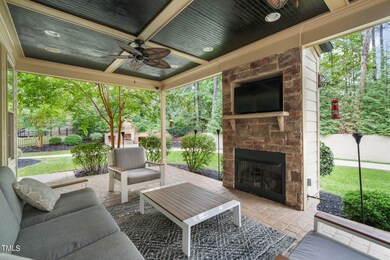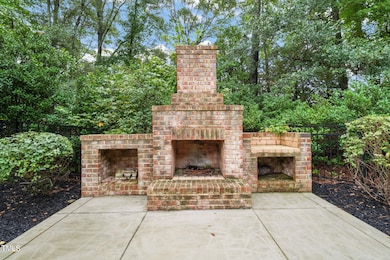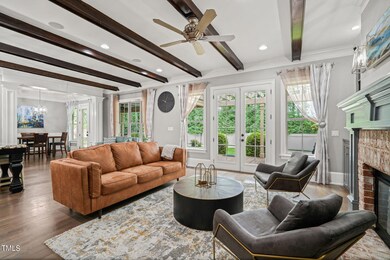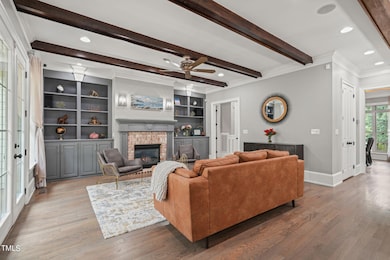
42 Serenia Cir Clayton, NC 27527
Wilders NeighborhoodHighlights
- Home Theater
- Living Room with Fireplace
- Traditional Architecture
- River Dell Elementary School Rated A-
- Wooded Lot
- Wood Flooring
About This Home
As of February 2025Spectacular Luxury Estate in the gated community of Flowers Plantation/Pineville West! Nestled on a .83-acre cul-de-sac lot, this custom builder's home features exquisite details and modern amenities. Enjoy hardwood floors throughout the main level, including the master suite with a luxurious air jet tub. The chef's kitchen boasts custom cabinetry, granite countertops, and commercial-grade stainless steel appliances, plus a walk-in pantry and custom dog lounge. The home includes a media room, bonus room with wet bar, and a rear patio overlooking a private backyard with a gas log fireplace. Additional highlights include a separate masonry wood burning fireplace in backyard, detached 2-story shed for future guest quarters, 8-zone irrigation system, sealed crawl space, and energy-efficient features. The property is surrounded by winding private roads, jogging trails, and is just minutes from Raleigh and Harris Teeter.
Home Details
Home Type
- Single Family
Est. Annual Taxes
- $6,621
Year Built
- Built in 2015
Lot Details
- 0.83 Acre Lot
- Cul-De-Sac
- Landscaped
- Wooded Lot
- Many Trees
- Back Yard Fenced
- Property is zoned PUD
HOA Fees
Parking
- 3 Car Attached Garage
- Side Facing Garage
- 3 Open Parking Spaces
Home Design
- Traditional Architecture
- Brick or Stone Mason
- Raised Foundation
- Shingle Roof
- Stone
Interior Spaces
- 5,111 Sq Ft Home
- 2-Story Property
- Beamed Ceilings
- Coffered Ceiling
- Tray Ceiling
- Smooth Ceilings
- High Ceiling
- Ceiling Fan
- Wood Burning Fireplace
- Gas Log Fireplace
- Fireplace Features Masonry
- Entrance Foyer
- Living Room with Fireplace
- 3 Fireplaces
- Breakfast Room
- Dining Room
- Home Theater
- Bonus Room
- Basement
- Crawl Space
Kitchen
- Breakfast Bar
- Built-In Oven
- Gas Cooktop
- Range Hood
- Microwave
- Dishwasher
- Stainless Steel Appliances
- Kitchen Island
- Granite Countertops
Flooring
- Wood
- Carpet
- Tile
Bedrooms and Bathrooms
- 5 Bedrooms
- Primary Bedroom on Main
- Walk-In Closet
- Double Vanity
- Private Water Closet
- Separate Shower in Primary Bathroom
- Soaking Tub
- Walk-in Shower
Laundry
- Laundry Room
- Laundry on main level
Outdoor Features
- Patio
- Outdoor Fireplace
- Terrace
- Separate Outdoor Workshop
- Outdoor Grill
- Front Porch
Schools
- River Dell Elementary School
- Archer Lodge Middle School
- Corinth Holder High School
Utilities
- Forced Air Heating and Cooling System
- Heating System Uses Natural Gas
- Heat Pump System
Community Details
- Association fees include unknown
- Cams Association, Phone Number (919) 741-5285
- Flowers Plantation Subdivision
Listing and Financial Details
- Assessor Parcel Number 16K05051G
Map
Home Values in the Area
Average Home Value in this Area
Property History
| Date | Event | Price | Change | Sq Ft Price |
|---|---|---|---|---|
| 02/01/2025 02/01/25 | Sold | $1,040,000 | -2.2% | $203 / Sq Ft |
| 01/09/2025 01/09/25 | Pending | -- | -- | -- |
| 11/25/2024 11/25/24 | Price Changed | $1,063,000 | -7.6% | $208 / Sq Ft |
| 10/25/2024 10/25/24 | Price Changed | $1,149,900 | -7.3% | $225 / Sq Ft |
| 09/18/2024 09/18/24 | For Sale | $1,239,900 | +50.3% | $243 / Sq Ft |
| 12/15/2023 12/15/23 | Off Market | $825,000 | -- | -- |
| 08/12/2021 08/12/21 | Sold | $825,000 | 0.0% | $162 / Sq Ft |
| 06/24/2021 06/24/21 | Pending | -- | -- | -- |
| 06/04/2021 06/04/21 | For Sale | $825,000 | 0.0% | $162 / Sq Ft |
| 06/04/2021 06/04/21 | Price Changed | $825,000 | 0.0% | $162 / Sq Ft |
| 04/29/2021 04/29/21 | Off Market | $825,000 | -- | -- |
| 04/23/2021 04/23/21 | For Sale | $800,000 | -- | $157 / Sq Ft |
Tax History
| Year | Tax Paid | Tax Assessment Tax Assessment Total Assessment is a certain percentage of the fair market value that is determined by local assessors to be the total taxable value of land and additions on the property. | Land | Improvement |
|---|---|---|---|---|
| 2024 | $5,767 | $711,950 | $65,000 | $646,950 |
| 2023 | $5,767 | $711,950 | $65,000 | $646,950 |
| 2022 | $5,838 | $711,950 | $65,000 | $646,950 |
| 2021 | $5,224 | $637,100 | $65,000 | $572,100 |
| 2020 | $5,415 | $637,100 | $65,000 | $572,100 |
| 2019 | $5,415 | $637,100 | $65,000 | $572,100 |
| 2018 | $5,297 | $608,840 | $65,000 | $543,840 |
| 2017 | $5,297 | $608,840 | $65,000 | $543,840 |
| 2016 | $4,914 | $564,770 | $65,000 | $499,770 |
| 2015 | $520 | $213,800 | $59,800 | $154,000 |
| 2014 | $520 | $59,800 | $59,800 | $0 |
Mortgage History
| Date | Status | Loan Amount | Loan Type |
|---|---|---|---|
| Previous Owner | $550,000 | New Conventional | |
| Previous Owner | $483,750 | New Conventional | |
| Previous Owner | $96,685 | Credit Line Revolving | |
| Previous Owner | $562,500 | New Conventional | |
| Previous Owner | $165,000 | Credit Line Revolving | |
| Previous Owner | $100,000 | Credit Line Revolving | |
| Previous Owner | $312,000 | New Conventional | |
| Previous Owner | $29,300 | Future Advance Clause Open End Mortgage | |
| Previous Owner | $275,000 | Construction |
Deed History
| Date | Type | Sale Price | Title Company |
|---|---|---|---|
| Warranty Deed | $1,040,000 | None Listed On Document | |
| Warranty Deed | $825,000 | None Available | |
| Warranty Deed | $625,000 | None Available | |
| Deed | $54,500 | -- |
About the Listing Agent

Linda Craft is the Chief Executive Officer of Linda Craft Team Realtors, a woman-owned boutique real estate brokerage that has served the Raleigh area since 1985. Linda has the long-term expertise and knowledge to empower clients throughout every stage of their next move.
Linda's Other Listings
Source: Doorify MLS
MLS Number: 10053375
APN: 16K05051G
- 115 SW Flowers Pkwy
- 191 SW Flowers Pkwy
- 135 Flowers Pkwy
- 39 Drayton St
- 65 Oglethorpe Ave
- 22 Old York Cir
- 44 S Wilders Ridge Way
- 225 Beckwith Ave
- 163 Periwinkle Place
- 265 Beckwith Ave
- 94 Paperwhite Place
- 46 N District Ave Unit 251
- 125 Paperwhite Place
- 103 N District Ave Unit 301
- 141 N District Ave Unit 295
- 41 Willow Green Dr
- 65 N Wilders Ridge Way
- 13 E Milan Ct
- 63 Pale Moss Dr
- 64 Thousand Oaks Ct
