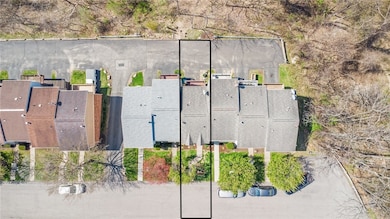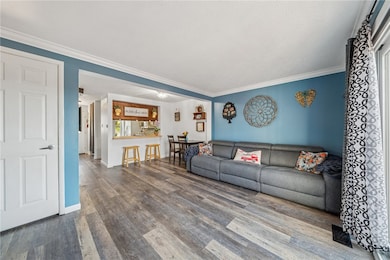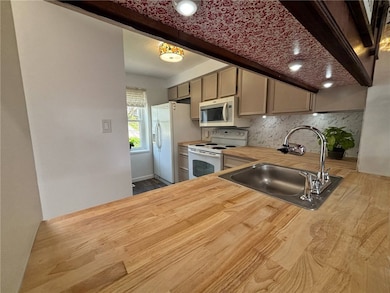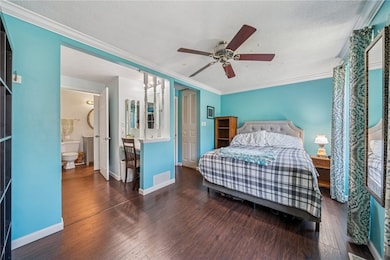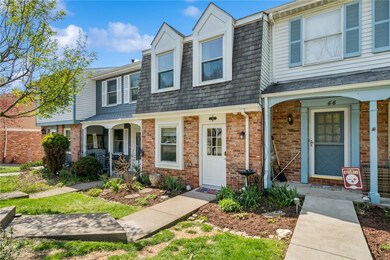
$149,900
- 2 Beds
- 1.5 Baths
- 1,407 Sq Ft
- 316 Benson Circle Dr
- Pittsburgh, PA
This delightful two-story townhome features a blend of brick and siding exterior, creating a warm, inviting atmosphere. With 2 cozy bedrooms and 1.5 bathrooms, it offers the perfect space for comfortable living. The ample sized living and dining areas on the main floor are enhanced by gorgeous hardwood floors, providing a sleek, contemporary touch. The kitchen is well-designed, with plenty of
Bill Chamberlain LINQS REALTY

