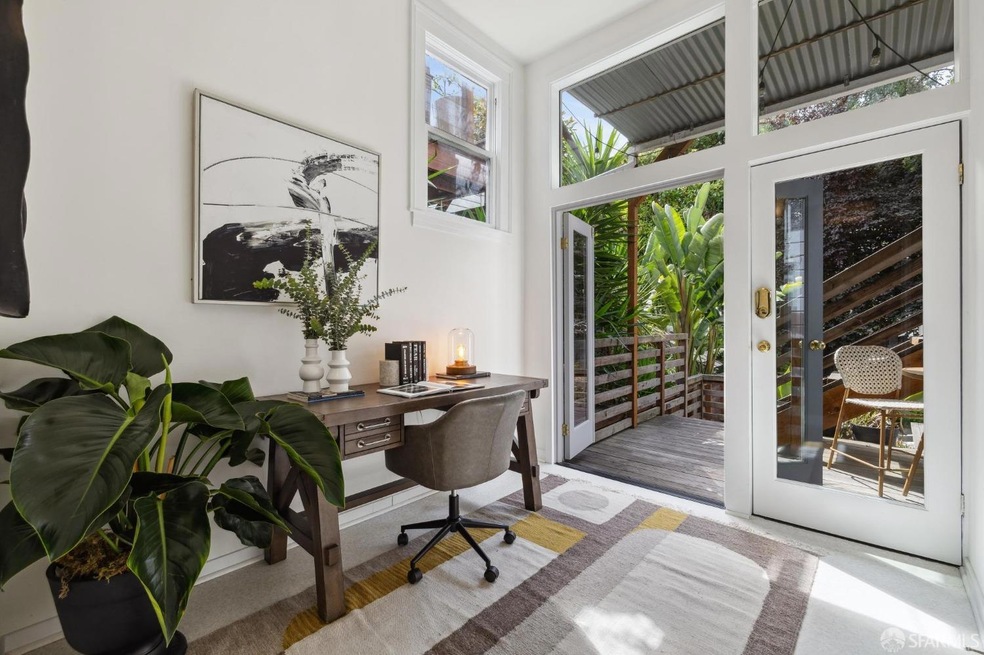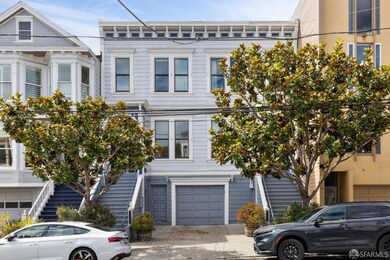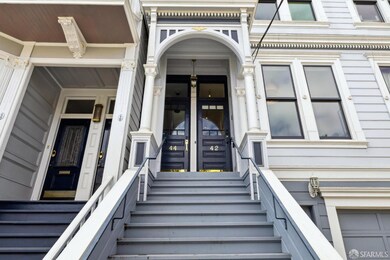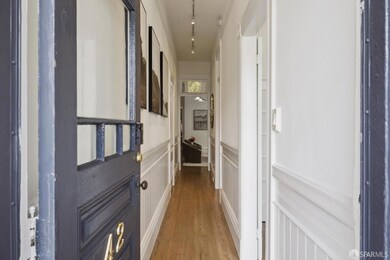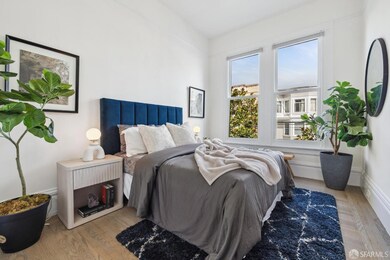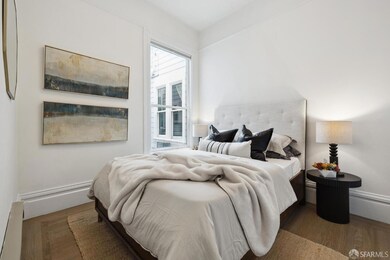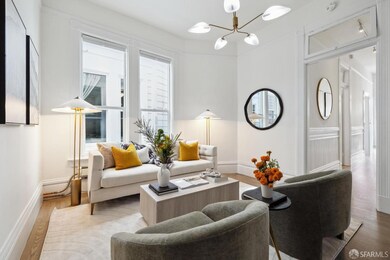
Highlights
- Edwardian Architecture
- 2-minute walk to Market And Sanchez
- Covered Deck
- Wood Flooring
- Side by Side Parking
- Laundry closet
About This Home
As of November 2024If you're searching for a quintessential charming condo in the heart of city living, look no further. Welcome to 42 Sharon Street, where you'll find an impressive 98 Walk Score and a perfect 100 Transit Score, all within a peaceful setting. Upon entering, you'll be greeted by soaring ceilings, solid paneled doors topped with period transom windows, and walls adorned with classic Edwardian details. While these historic elements remain intact, the home has been thoughtfully renovated for modern living. The spacious, updated eat-in kitchen features stainless-steel appliances and a walk-in pantry, making it an ideal environment for the home chef. For those working from home, the bright and serene bonus space, complete with French doors opening to a deck, offers the perfect setting for your ideal office. In-unit laundry, ample storage, and plentiful closets complete the home. Additional amenities include deeded storage, a large shared garden, and one car side-by-side parking. Discover the perfect blend of historic charm and modern convenience at 42 Sharon Street.
Property Details
Home Type
- Condominium
Est. Annual Taxes
- $16,184
Year Built
- Built in 1900
HOA Fees
- $470 Monthly HOA Fees
Parking
- 1 Car Garage
- Side by Side Parking
- Garage Door Opener
- Assigned Parking
Home Design
- Edwardian Architecture
- Slab Foundation
- Wood Siding
Kitchen
- Free-Standing Gas Range
- Microwave
- Dishwasher
Laundry
- Laundry closet
- Stacked Washer and Dryer
- 220 Volts In Laundry
Utilities
- Baseboard Heating
- Heating System Uses Steam
- Gas Water Heater
Additional Features
- Wood Flooring
- 1 Full Bathroom
- Covered Deck
Listing and Financial Details
- Assessor Parcel Number 1093-558
Community Details
Overview
- Association fees include common areas, insurance on structure, ground maintenance, management, trash, water
- 5 Units
- Sharon Street Homeowners Association
- Low-Rise Condominium
Pet Policy
- Dogs and Cats Allowed
Map
Home Values in the Area
Average Home Value in this Area
Property History
| Date | Event | Price | Change | Sq Ft Price |
|---|---|---|---|---|
| 11/08/2024 11/08/24 | Sold | $1,250,000 | +4.6% | $1,048 / Sq Ft |
| 10/03/2024 10/03/24 | Pending | -- | -- | -- |
| 09/20/2024 09/20/24 | For Sale | $1,195,000 | -- | $1,002 / Sq Ft |
Tax History
| Year | Tax Paid | Tax Assessment Tax Assessment Total Assessment is a certain percentage of the fair market value that is determined by local assessors to be the total taxable value of land and additions on the property. | Land | Improvement |
|---|---|---|---|---|
| 2024 | $16,184 | $1,312,372 | $656,186 | $656,186 |
| 2023 | $15,911 | $1,286,640 | $643,320 | $643,320 |
| 2022 | $15,597 | $1,261,412 | $630,706 | $630,706 |
| 2021 | $15,320 | $1,236,680 | $618,340 | $618,340 |
| 2020 | $15,391 | $1,224,000 | $612,000 | $612,000 |
| 2019 | $11,394 | $905,922 | $452,961 | $452,961 |
| 2018 | $11,012 | $888,160 | $444,080 | $444,080 |
| 2017 | $10,583 | $870,746 | $435,373 | $435,373 |
| 2016 | $10,401 | $853,674 | $426,837 | $426,837 |
| 2015 | $10,272 | $840,852 | $420,426 | $420,426 |
| 2014 | $10,002 | $824,382 | $412,191 | $412,191 |
Mortgage History
| Date | Status | Loan Amount | Loan Type |
|---|---|---|---|
| Open | $725,000 | New Conventional | |
| Previous Owner | $836,000 | New Conventional | |
| Previous Owner | $840,000 | Adjustable Rate Mortgage/ARM | |
| Previous Owner | $510,000 | New Conventional | |
| Previous Owner | $550,500 | New Conventional | |
| Previous Owner | $550,000 | Purchase Money Mortgage | |
| Previous Owner | $200,000 | Credit Line Revolving |
Deed History
| Date | Type | Sale Price | Title Company |
|---|---|---|---|
| Grant Deed | -- | Old Republic Title | |
| Grant Deed | $1,200,000 | Chicago Title Co Concord | |
| Interfamily Deed Transfer | -- | Chicago Title Company | |
| Grant Deed | $725,000 | -- | |
| Quit Claim Deed | -- | Chicago Title Company |
Similar Homes in San Francisco, CA
Source: San Francisco Association of REALTORS® MLS
MLS Number: 424066838
APN: 3558-109
