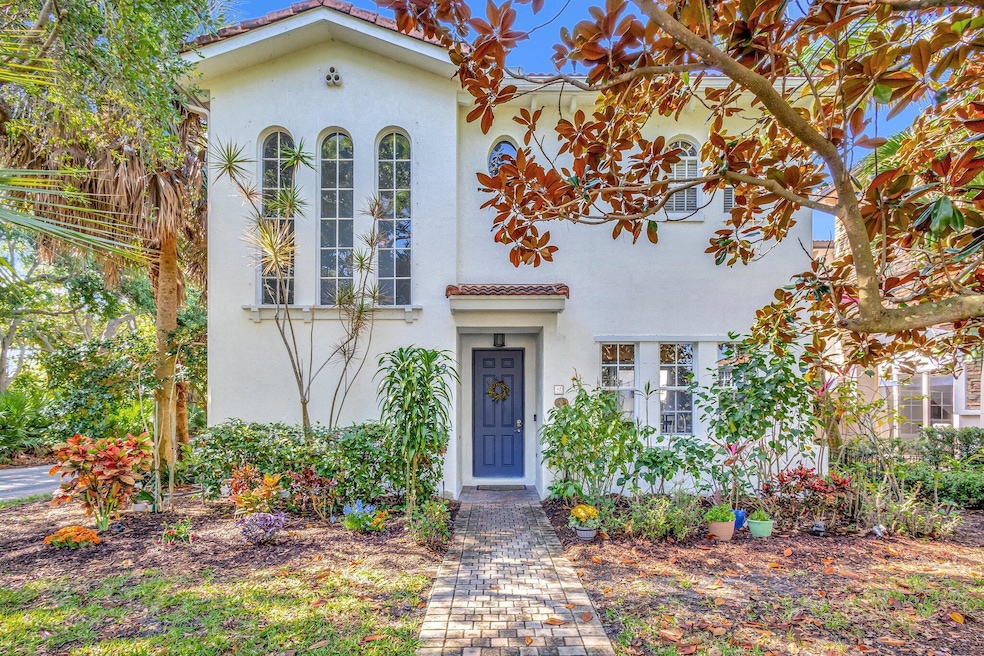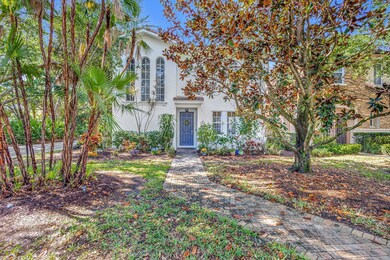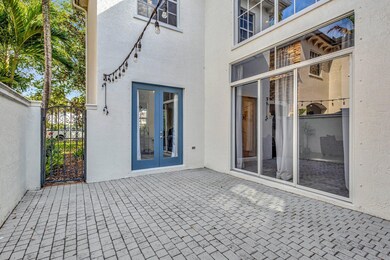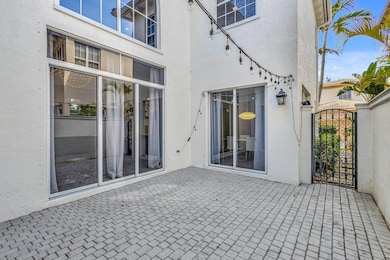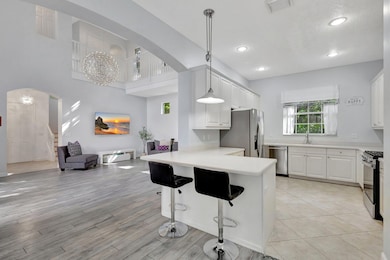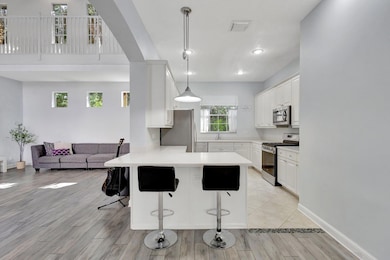
42 Stoney Dr Palm Beach Gardens, FL 33410
Evergrene NeighborhoodEstimated payment $5,824/month
Highlights
- Gated with Attendant
- Clubhouse
- Mediterranean Architecture
- William T. Dwyer High School Rated A-
- Vaulted Ceiling
- Corner Lot
About This Home
This picturesque corner lot home is enveloped by lush landscaping, offering a serene retreat in the prestigious community of Evergrene. With 4 bedrooms and 4 full baths, this 2 story home blends architectural charm with modern comfort. Step inside to soaring volume ceilings and recessed lighting that enhance the home's airy ambiance. The layout includes a first-floor bedroom that doubles as guest suite, ideal for visitors. A private courtyard extends the living space outdoors, perfect for relaxing. As a Gold-Level Audubon Signature Sanctuary, this community is surrounded by nature yet Residents enjoy a clubhouse, resort-style pool, lake with pier and beach, fitness center, volleyball, pickleball , basketball, along with a full-service tiki sports bar and so much more.
Home Details
Home Type
- Single Family
Est. Annual Taxes
- $10,612
Year Built
- Built in 2005
Lot Details
- 5,300 Sq Ft Lot
- Corner Lot
- Sprinkler System
- Property is zoned PCD(ci
HOA Fees
- $536 Monthly HOA Fees
Parking
- 2 Car Attached Garage
- Garage Door Opener
Home Design
- Mediterranean Architecture
- Barrel Roof Shape
Interior Spaces
- 2,770 Sq Ft Home
- 2-Story Property
- Vaulted Ceiling
- Ceiling Fan
- Single Hung Metal Windows
- Blinds
- Formal Dining Room
Kitchen
- Gas Range
- Microwave
- Dishwasher
Flooring
- Laminate
- Tile
Bedrooms and Bathrooms
- 4 Bedrooms
- Walk-In Closet
- 4 Full Bathrooms
- Dual Sinks
- Separate Shower in Primary Bathroom
Laundry
- Laundry Room
- Dryer
- Washer
Outdoor Features
- Patio
Schools
- Marsh Pointe Elementary School
- Watson B. Duncan Middle School
- William T. Dwyer High School
Utilities
- Zoned Heating and Cooling
- Heating System Uses Gas
- Gas Water Heater
- Cable TV Available
Listing and Financial Details
- Assessor Parcel Number 52424136070000290
- Seller Considering Concessions
Community Details
Overview
- Association fees include management, common areas, cable TV, insurance, ground maintenance, recreation facilities, reserve fund, security
- Built by WCI Communities, Inc
- Evergrene Subdivision, Greenbriar Floorplan
Amenities
- Clubhouse
- Game Room
- Billiard Room
- Business Center
- Community Library
Recreation
- Community Basketball Court
- Pickleball Courts
- Community Pool
- Community Spa
- Park
Security
- Gated with Attendant
- Resident Manager or Management On Site
Map
Home Values in the Area
Average Home Value in this Area
Tax History
| Year | Tax Paid | Tax Assessment Tax Assessment Total Assessment is a certain percentage of the fair market value that is determined by local assessors to be the total taxable value of land and additions on the property. | Land | Improvement |
|---|---|---|---|---|
| 2024 | $10,612 | $618,969 | -- | -- |
| 2023 | $10,420 | $600,941 | $0 | $0 |
| 2022 | $10,492 | $583,438 | $0 | $0 |
| 2021 | $7,396 | $403,779 | $0 | $0 |
| 2020 | $7,340 | $398,204 | $99,750 | $298,454 |
| 2019 | $7,558 | $405,000 | $0 | $405,000 |
| 2018 | $7,469 | $410,000 | $0 | $410,000 |
| 2017 | $4,170 | $236,426 | $0 | $0 |
| 2016 | $4,167 | $231,563 | $0 | $0 |
| 2015 | $4,259 | $229,953 | $0 | $0 |
| 2014 | $4,297 | $228,128 | $0 | $0 |
Property History
| Date | Event | Price | Change | Sq Ft Price |
|---|---|---|---|---|
| 04/18/2025 04/18/25 | For Sale | $789,000 | 0.0% | $285 / Sq Ft |
| 04/08/2025 04/08/25 | Pending | -- | -- | -- |
| 04/03/2025 04/03/25 | For Sale | $789,000 | +12.7% | $285 / Sq Ft |
| 08/10/2021 08/10/21 | Sold | $700,000 | +0.7% | $253 / Sq Ft |
| 07/11/2021 07/11/21 | Pending | -- | -- | -- |
| 06/23/2021 06/23/21 | For Sale | $695,000 | +39.6% | $251 / Sq Ft |
| 10/20/2017 10/20/17 | Sold | $498,000 | -9.3% | $180 / Sq Ft |
| 09/20/2017 09/20/17 | Pending | -- | -- | -- |
| 10/20/2016 10/20/16 | For Sale | $549,000 | -- | $198 / Sq Ft |
Deed History
| Date | Type | Sale Price | Title Company |
|---|---|---|---|
| Warranty Deed | $700,000 | Patch Reef Title Co Llc | |
| Interfamily Deed Transfer | -- | Accommodation | |
| Warranty Deed | $498,000 | Attorney | |
| Special Warranty Deed | $356,935 | First Fidelity Title Inc |
Mortgage History
| Date | Status | Loan Amount | Loan Type |
|---|---|---|---|
| Open | $700,000 | VA | |
| Previous Owner | $398,000 | New Conventional | |
| Previous Owner | $251,900 | New Conventional | |
| Previous Owner | $100,000 | Credit Line Revolving | |
| Previous Owner | $60,000 | Credit Line Revolving | |
| Previous Owner | $285,500 | Fannie Mae Freddie Mac |
Similar Homes in Palm Beach Gardens, FL
Source: BeachesMLS
MLS Number: R11077522
APN: 52-42-41-36-07-000-0290
- 164 Evergrene Pkwy
- 54 Stoney Dr
- 104 Evergrene Pkwy
- 318 September St
- 341 Chambord Terrace
- 339 Chambord Terrace
- 136 Euphrates Cir
- 425 Pumpkin Dr
- 104 Chambord Terrace
- 616 Castle Dr
- 118 Euphrates Cir
- 524 Tomahawk Ct
- 542 Tomahawk Ct
- 123 Abondance Dr
- 739 Cote Azur Dr
- 128 Abondance Dr
- 912 Mill Creek Dr
- 3755 Toulouse Dr
- 129 Euphrates Cir
- 1335 Saint Lawrence Dr
