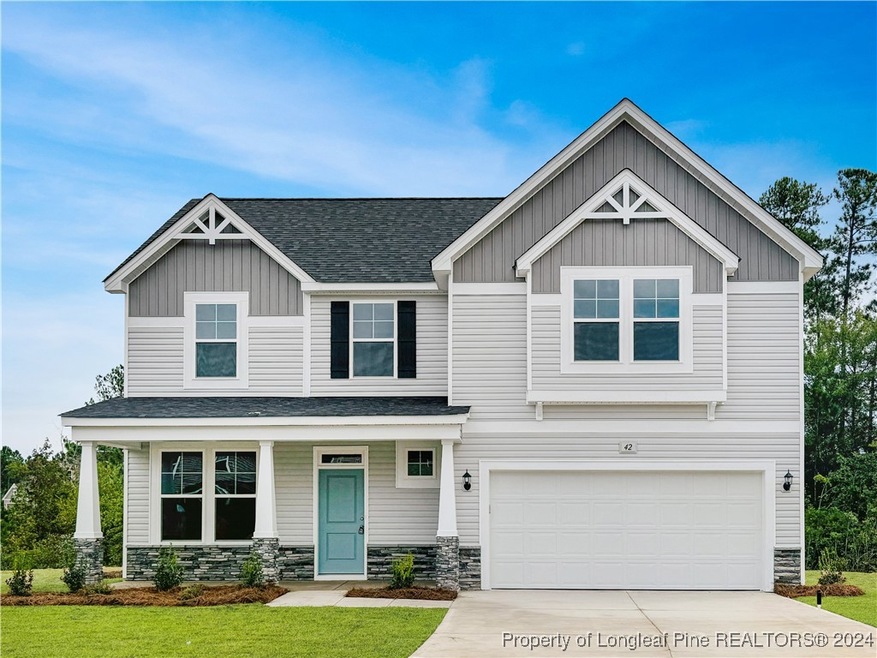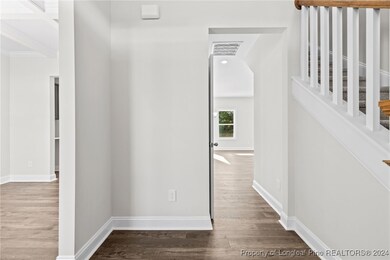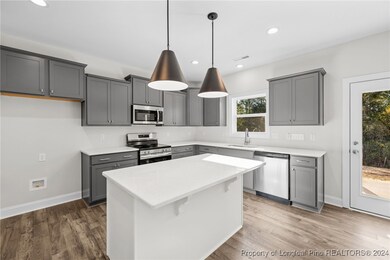
42 Waverly (Lot 404) Way Cameron, NC 28326
Manors at Lexington Plantation NeighborhoodEstimated payment $2,667/month
Highlights
- Fitness Center
- New Construction
- Cathedral Ceiling
- Indoor Pool
- Clubhouse
- Main Floor Primary Bedroom
About This Home
COMPLETION DATE OCTOBER 2024! The Topsail floorplan by Dream Finders Homes builder located in The Manors at Lexington Plantation. This home features a generous size front porch. Coming into the home, you'll be greeted by a quaint foyer. The beautiful formal dining room has hand crafted coffered ceilings, with an eat-in-island. The kitchen overlooks the large living space and a covered back patio. You will also find a nice size pantry and a main floor powder room. Retreat upstairs to the relaxing owner’s suite with cathedral ceiling and generous closet space. Also upstairs you’ll find the large laundry room, three additional bedrooms and a full bathroom.
Home Details
Home Type
- Single Family
Year Built
- Built in 2024 | New Construction
Lot Details
- 0.88 Acre Lot
- Cul-De-Sac
HOA Fees
- $73 Monthly HOA Fees
Parking
- 2 Car Attached Garage
Home Design
- Vinyl Siding
Interior Spaces
- 2,256 Sq Ft Home
- 2-Story Property
- Cathedral Ceiling
- Ceiling Fan
- Factory Built Fireplace
- Entrance Foyer
- Family Room
- Formal Dining Room
- Pull Down Stairs to Attic
- Fire and Smoke Detector
Kitchen
- Breakfast Area or Nook
- Eat-In Kitchen
- Range
- Microwave
- Dishwasher
- Kitchen Island
- Granite Countertops
- Disposal
Flooring
- Carpet
- Laminate
- Vinyl
Bedrooms and Bathrooms
- 4 Bedrooms
- Primary Bedroom on Main
- Double Vanity
- Garden Bath
- Separate Shower
Laundry
- Laundry Room
- Laundry on upper level
- Washer and Dryer Hookup
Outdoor Features
- Indoor Pool
- Covered patio or porch
- Playground
Schools
- Overhills Middle School
- Overhills Senior High School
Utilities
- Central Air
- Heat Pump System
Listing and Financial Details
- Home warranty included in the sale of the property
- Tax Lot 404
- Assessor Parcel Number 9595-50-5716
Community Details
Overview
- Little And Young Association
- The Colony At Lexington Plan Subdivision
Amenities
- Clubhouse
Recreation
- Fitness Center
- Community Pool
Map
Home Values in the Area
Average Home Value in this Area
Property History
| Date | Event | Price | Change | Sq Ft Price |
|---|---|---|---|---|
| 12/26/2024 12/26/24 | Pending | -- | -- | -- |
| 11/01/2024 11/01/24 | Price Changed | $394,100 | +2.1% | $175 / Sq Ft |
| 09/03/2024 09/03/24 | Price Changed | $386,100 | -3.3% | $171 / Sq Ft |
| 07/03/2024 07/03/24 | Price Changed | $399,100 | -0.1% | $177 / Sq Ft |
| 05/28/2024 05/28/24 | For Sale | $399,300 | -- | $177 / Sq Ft |
Similar Homes in Cameron, NC
Source: Longleaf Pine REALTORS®
MLS Number: 726332






