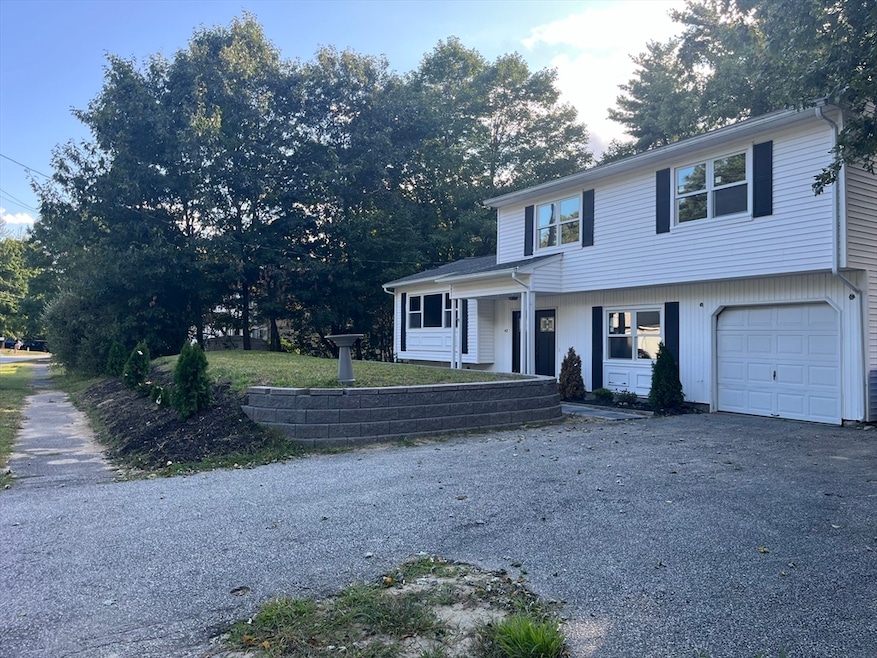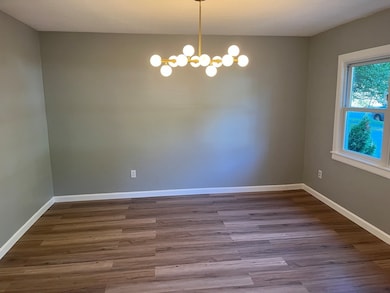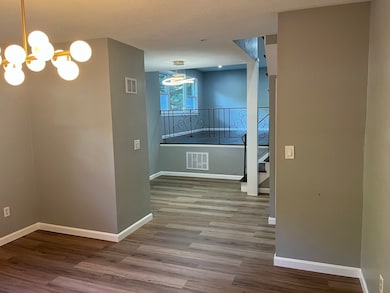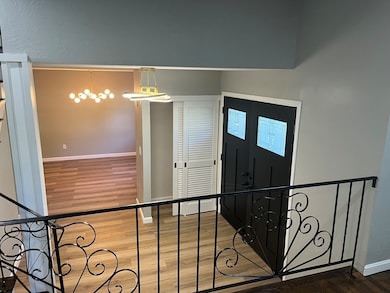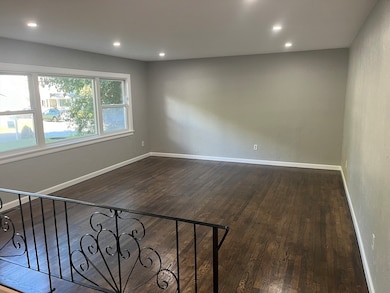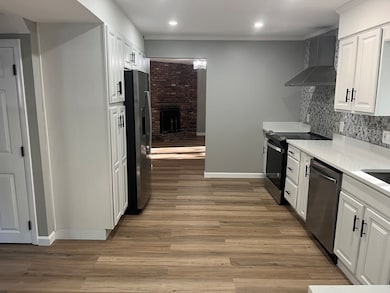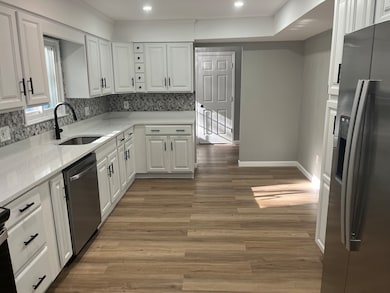
42 Westfield Dr Holliston, MA 01746
Highlights
- Colonial Architecture
- Wood Flooring
- No HOA
- Robert H. Adams Middle School Rated A
- 1 Fireplace
- 1 Car Attached Garage
About This Home
As of February 2025Great colonial style home with a lot of updates. This house features: Four bedrooms with hardwood flooring; Updated kitchen with quartz countertop; updated full bathroom with quartz countertop, ceramic flooring on second floor; updated full bathroom on first floor.; Living room with hardwood flooring, dining room, family room off the kitchen with sliding door to the back yard and wood fireplace. New septic system. Garage for one car. Parking off the street for 4 cars.
Home Details
Home Type
- Single Family
Est. Annual Taxes
- $6,800
Year Built
- Built in 1967
Lot Details
- 0.44 Acre Lot
- Property is zoned 40
Parking
- 1 Car Attached Garage
- Tuck Under Parking
- Driveway
- Open Parking
- Off-Street Parking
Home Design
- Colonial Architecture
- Frame Construction
- Shingle Roof
- Concrete Perimeter Foundation
Interior Spaces
- 1,932 Sq Ft Home
- 1 Fireplace
- Laundry on main level
Kitchen
- Range
- Microwave
- Dishwasher
Flooring
- Wood
- Laminate
- Ceramic Tile
Bedrooms and Bathrooms
- 4 Bedrooms
- Primary bedroom located on second floor
- 2 Full Bathrooms
Unfinished Basement
- Partial Basement
- Interior Basement Entry
Utilities
- Central Heating and Cooling System
- 1 Cooling Zone
- 1 Heating Zone
- Heat Pump System
- Private Sewer
Community Details
- No Home Owners Association
Listing and Financial Details
- Assessor Parcel Number 526754
Map
Home Values in the Area
Average Home Value in this Area
Property History
| Date | Event | Price | Change | Sq Ft Price |
|---|---|---|---|---|
| 02/13/2025 02/13/25 | Sold | $625,000 | -3.8% | $323 / Sq Ft |
| 12/17/2024 12/17/24 | Pending | -- | -- | -- |
| 12/13/2024 12/13/24 | Price Changed | $649,900 | -1.5% | $336 / Sq Ft |
| 11/26/2024 11/26/24 | Price Changed | $659,900 | -1.5% | $342 / Sq Ft |
| 10/21/2024 10/21/24 | For Sale | $669,900 | +7.2% | $347 / Sq Ft |
| 10/20/2024 10/20/24 | Off Market | $625,000 | -- | -- |
| 09/28/2024 09/28/24 | Price Changed | $669,900 | -2.2% | $347 / Sq Ft |
| 09/20/2024 09/20/24 | Price Changed | $684,900 | -1.4% | $355 / Sq Ft |
| 09/14/2024 09/14/24 | Price Changed | $694,900 | -0.7% | $360 / Sq Ft |
| 08/30/2024 08/30/24 | For Sale | $699,900 | +12.0% | $362 / Sq Ft |
| 08/19/2024 08/19/24 | Off Market | $625,000 | -- | -- |
| 08/05/2024 08/05/24 | Price Changed | $699,900 | -2.0% | $362 / Sq Ft |
| 07/26/2024 07/26/24 | Price Changed | $714,000 | -0.7% | $370 / Sq Ft |
| 07/19/2024 07/19/24 | Price Changed | $719,000 | -0.1% | $372 / Sq Ft |
| 07/10/2024 07/10/24 | Price Changed | $719,900 | -1.4% | $373 / Sq Ft |
| 07/02/2024 07/02/24 | Price Changed | $729,900 | -1.4% | $378 / Sq Ft |
| 06/20/2024 06/20/24 | For Sale | $739,900 | +51.0% | $383 / Sq Ft |
| 11/15/2023 11/15/23 | Sold | $490,000 | -4.9% | $254 / Sq Ft |
| 09/30/2023 09/30/23 | Pending | -- | -- | -- |
| 09/22/2023 09/22/23 | For Sale | $515,000 | +5.1% | $267 / Sq Ft |
| 08/23/2023 08/23/23 | Off Market | $490,000 | -- | -- |
| 08/11/2023 08/11/23 | For Sale | $515,000 | -- | $267 / Sq Ft |
Tax History
| Year | Tax Paid | Tax Assessment Tax Assessment Total Assessment is a certain percentage of the fair market value that is determined by local assessors to be the total taxable value of land and additions on the property. | Land | Improvement |
|---|---|---|---|---|
| 2025 | $7,189 | $490,700 | $259,900 | $230,800 |
| 2024 | $6,800 | $451,500 | $259,900 | $191,600 |
| 2023 | $6,881 | $446,800 | $259,900 | $186,900 |
| 2022 | $6,954 | $400,100 | $259,900 | $140,200 |
| 2021 | $6,758 | $378,600 | $238,400 | $140,200 |
| 2020 | $6,824 | $362,000 | $235,600 | $126,400 |
| 2019 | $6,240 | $331,400 | $205,000 | $126,400 |
| 2018 | $6,187 | $331,400 | $205,000 | $126,400 |
| 2017 | $6,030 | $325,600 | $197,200 | $128,400 |
| 2016 | $5,631 | $299,700 | $172,500 | $127,200 |
| 2015 | $5,583 | $288,100 | $155,200 | $132,900 |
Mortgage History
| Date | Status | Loan Amount | Loan Type |
|---|---|---|---|
| Open | $593,750 | Purchase Money Mortgage | |
| Closed | $550,000 | Second Mortgage Made To Cover Down Payment | |
| Closed | $506,000 | Purchase Money Mortgage | |
| Closed | $100,000 | Credit Line Revolving | |
| Closed | $65,000 | Stand Alone Refi Refinance Of Original Loan | |
| Closed | $88,000 | Balloon | |
| Closed | $88,000 | No Value Available | |
| Previous Owner | $150,000 | No Value Available | |
| Previous Owner | $17,900 | No Value Available | |
| Previous Owner | $120,000 | No Value Available | |
| Previous Owner | $33,000 | No Value Available |
Deed History
| Date | Type | Sale Price | Title Company |
|---|---|---|---|
| Deed | -- | -- |
Similar Homes in Holliston, MA
Source: MLS Property Information Network (MLS PIN)
MLS Number: 73255588
APN: HOLL-000011-000008-000790
- 10 Temi Rd
- 23 Jarr Brook Rd
- 236 High St
- 186 Locust St
- 49 Windsor Dr Unit 105
- 6 Finn Way
- 25 High St
- 154 Locust St
- 5 Danforth Dr
- 14 Day Rd
- 75 Mohawk Path
- 16 Massachusetts 16
- 81 Linden St
- 152 Turner Rd Unit 2
- 365 Highland St
- 35 Church St
- 106 Garett Way Unit 106
- 1366 Washington St
- 136 Dorset Rd
- 70 Orchard Ln
