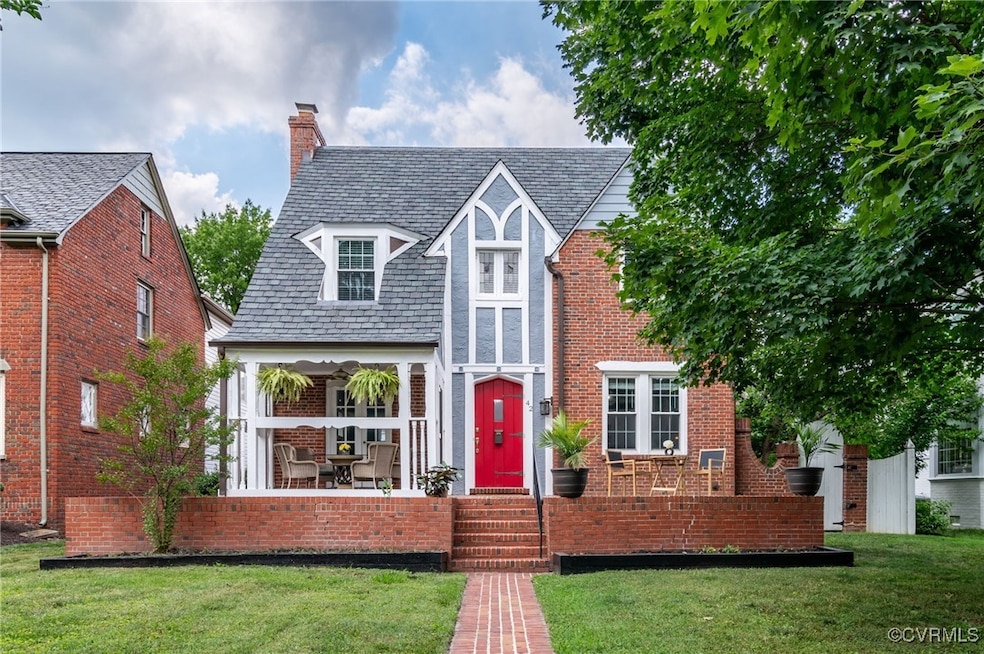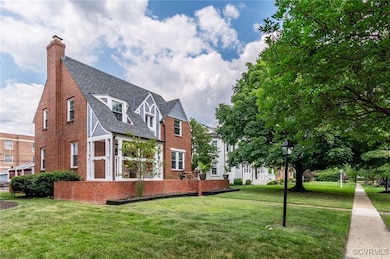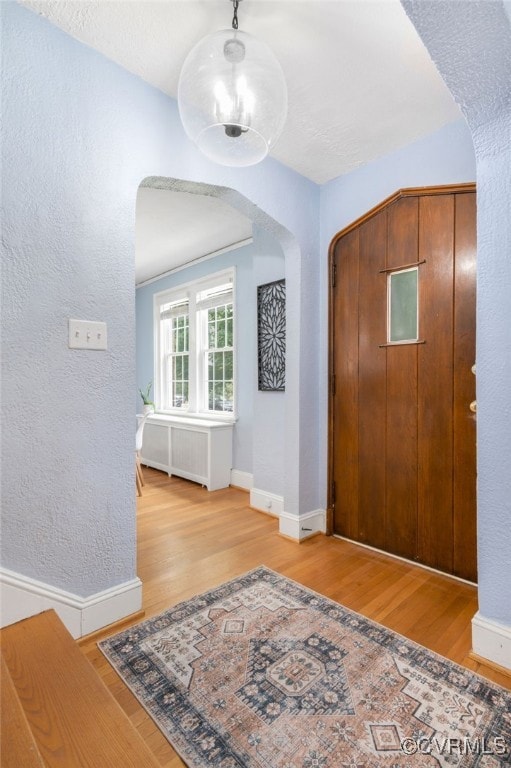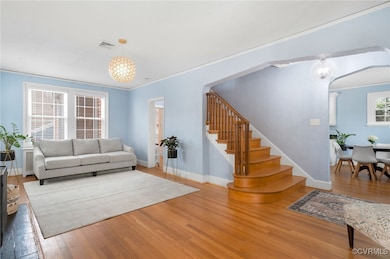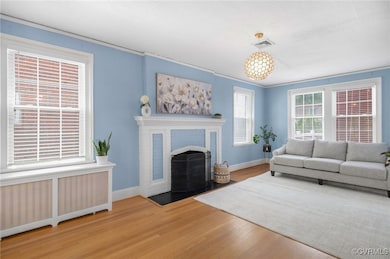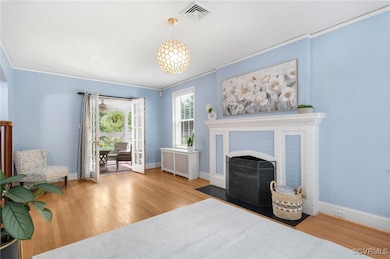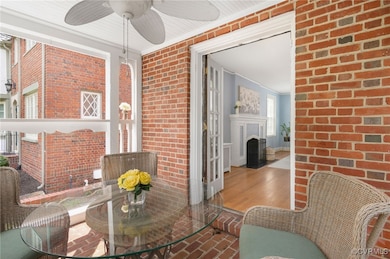
42 Willway Ave Richmond, VA 23226
Mary Munford NeighborhoodEstimated payment $6,305/month
Highlights
- Deck
- Marble Flooring
- Screened Porch
- Mary Munford Elementary School Rated A-
- Tudor Architecture
- Breakfast Area or Nook
About This Home
LOCATION LOCATION LOCATION! What is it about this street that makes it so inviting?!? This charming 1930's Tudor home features 5 bedrooms, 5 bathrooms, a work-out room in basement and 2585 square feet, with 340 finished square feet in the basement. Step into the spacious formal living area, open to the sun porch with its old but charming space. Previous owner added many updates to include a new kitchen, and updated bathrooms. Yes, it's going to be dated, but this street, and this homes charm are definitely inviting.
The first floor bedroom with french doors leading to the deck and a bathroom en suite can second as a family room, complete with built-in bookcases and it's own fireplace. Upstairs has the large main bedroom with its own bath, and 3 additional bedrooms providing ample space, with two connected by a convenient Jack & Jill bathroom. The walk-out basement offers a workout room with a closet, a bathroom and washer/dryer. Outside, enjoy the lovely freshly stained deck, perfect for outdoor dining or relaxation. This one offers easy access from a paved alley to a two-car garage & a path to the home. The fenced-in yard provides privacy and space for outdoor activities (Fence on sides belong to other homeowners). New roof (2023), HVAC (2022), and appliances 1-2 years old. With its classic charm and modern amenities, 42 Willway Ave on this sought after street allows a potential opportunity to own a piece of history with endless possibilities. Willway is a block or two from Mary Munford Elementary School, 3-5 minutes to Carytown, 3-6 minutes to Monument Avenue and has easy access to interstates and main roads.
Home Details
Home Type
- Single Family
Est. Annual Taxes
- $9,024
Year Built
- Built in 1930
Lot Details
- 1,742 Sq Ft Lot
- Privacy Fence
- Back Yard Fenced
- Chain Link Fence
- Zoning described as R-5
Parking
- 2 Car Detached Garage
- Garage Door Opener
Home Design
- Tudor Architecture
- Brick Exterior Construction
- Frame Construction
- Shingle Roof
- Asphalt Roof
- Plaster
- Stucco
Interior Spaces
- 2,925 Sq Ft Home
- 3-Story Property
- Wired For Data
- Built-In Features
- Bookcases
- Ceiling Fan
- Recessed Lighting
- Wood Burning Fireplace
- Fireplace Features Masonry
- Bay Window
- French Doors
- Dining Area
- Screened Porch
- Walk-Out Basement
Kitchen
- Breakfast Area or Nook
- Eat-In Kitchen
- Oven
- Microwave
- Dishwasher
- Disposal
Flooring
- Wood
- Marble
- Ceramic Tile
Bedrooms and Bathrooms
- 5 Bedrooms
- En-Suite Primary Bedroom
- 5 Full Bathrooms
Laundry
- Dryer
- Washer
Outdoor Features
- Deck
Schools
- Munford Elementary School
- Albert Hill Middle School
- Thomas Jefferson High School
Utilities
- Cooling Available
- Radiator
- Heating System Uses Oil
- Heat Pump System
- Water Heater
- High Speed Internet
Community Details
- Willway Gardens Subdivision
Listing and Financial Details
- Assessor Parcel Number W019-0305-018
Map
Home Values in the Area
Average Home Value in this Area
Tax History
| Year | Tax Paid | Tax Assessment Tax Assessment Total Assessment is a certain percentage of the fair market value that is determined by local assessors to be the total taxable value of land and additions on the property. | Land | Improvement |
|---|---|---|---|---|
| 2025 | $9,636 | $803,000 | $249,000 | $554,000 |
| 2024 | $9,024 | $752,000 | $225,000 | $527,000 |
| 2023 | $8,424 | $702,000 | $225,000 | $477,000 |
| 2022 | $7,608 | $634,000 | $193,000 | $441,000 |
| 2021 | $6,948 | $602,000 | $193,000 | $409,000 |
| 2020 | $6,948 | $579,000 | $175,000 | $404,000 |
| 2019 | $6,732 | $561,000 | $175,000 | $386,000 |
| 2018 | $6,492 | $541,000 | $175,000 | $366,000 |
| 2017 | $6,336 | $528,000 | $175,000 | $353,000 |
| 2016 | $6,336 | $528,000 | $175,000 | $353,000 |
| 2015 | $6,312 | $526,000 | $175,000 | $351,000 |
| 2014 | $6,312 | $526,000 | $175,000 | $351,000 |
Property History
| Date | Event | Price | Change | Sq Ft Price |
|---|---|---|---|---|
| 01/12/2025 01/12/25 | For Sale | $995,000 | -- | $340 / Sq Ft |
Deed History
| Date | Type | Sale Price | Title Company |
|---|---|---|---|
| Warranty Deed | $524,000 | -- |
Mortgage History
| Date | Status | Loan Amount | Loan Type |
|---|---|---|---|
| Open | $419,200 | New Conventional |
Similar Homes in Richmond, VA
Source: Central Virginia Regional MLS
MLS Number: 2500864
APN: W019-0305-018
- 43 E Lock Ln
- 4524 Grove Ave Unit 11
- 10 Willway Ave
- 4508 Grove Ave
- 4511 Colonial Place Alley
- 4506 Grove Ave
- 4509 Colonial Place Alley
- 4507 Colonial Place Alley
- 4508 1/2 Grove Ave
- 4506 1/2 Grove Ave
- 4502 Cary Street Rd
- 4405 Grove Ave
- 4625 Leonard Pkwy
- 4709 Patterson Ave
- 4306 Stuart Ave
- 4221 Stuart Ave
- 5000 Cary Street Rd
- 4314 Kensington Ave
- 351 Lexington Rd
- 4511 1/2 Park Ave
