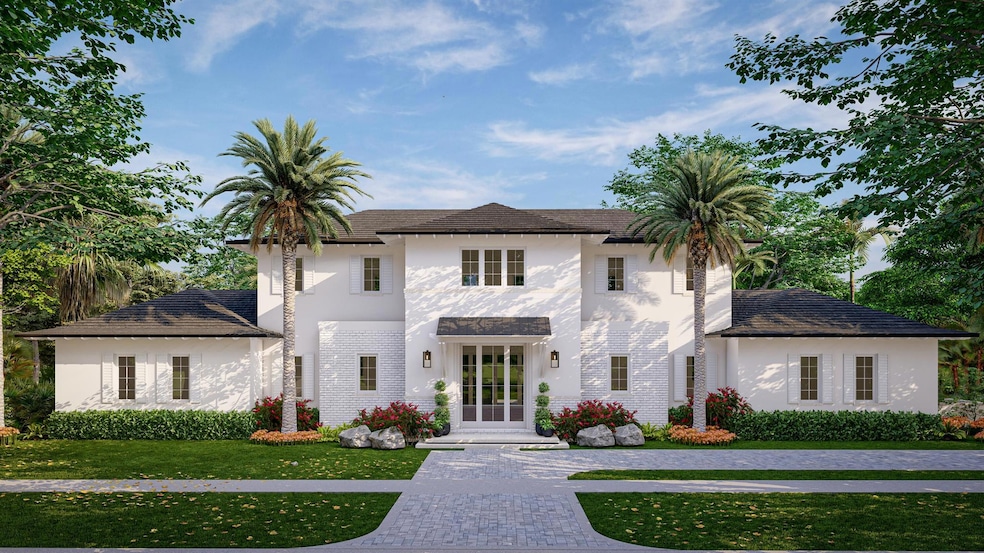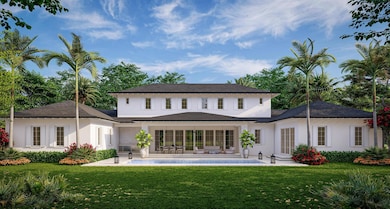
420 Barbarossa Ave Coral Gables, FL 33146
Lower Riviera NeighborhoodEstimated payment $38,717/month
Highlights
- New Construction
- Heated Spa
- Great Room
- George W. Carver Elementary School Rated A
- Wood Flooring
- 2-minute walk to Merrie Christmas Park
About This Home
This meticulously designed home, presented by Developer Core 4 Homes offers 4,850 sq ft of luxurious living space, featuring 6 bedrooms and 7 bathrooms. Upon entering, you are welcomed by an open-concept living, dining, and kitchen area, bathed in natural light from the 32-ft long sliding glass doors, leading to a covered terrace and summer kitchen. The kitchen boasts custom cabinetry and premium Miele appliances. The master suite, uniquely located on the main floor, includes a spacious walk-in closet, double vanity, smart toilet, and freestanding tub. The first floor features two versatile rooms, ideal for an office/guest suite, and a nanny/mother-in-law suite, both with en-suite bathroom. Upstairs, find a loft living room and 3 bedrooms, each with an en-suite bathroom and walk-in closet
Home Details
Home Type
- Single Family
Est. Annual Taxes
- $30,745
Year Built
- Built in 2025 | New Construction
Lot Details
- 0.34 Acre Lot
- Property is zoned 0100
Parking
- 3 Car Attached Garage
- Garage Door Opener
- Driveway
Home Design
- Flat Roof Shape
- Tile Roof
- Concrete Roof
Interior Spaces
- 4,850 Sq Ft Home
- 2-Story Property
- Elevator
- Casement Windows
- Great Room
- Family Room
- Combination Dining and Living Room
- Den
Kitchen
- Built-In Oven
- Gas Range
- Microwave
- Ice Maker
- Dishwasher
- Disposal
Flooring
- Wood
- Tile
Bedrooms and Bathrooms
- 6 Bedrooms
- Walk-In Closet
- In-Law or Guest Suite
- 7 Full Bathrooms
- Dual Sinks
- Separate Shower in Primary Bathroom
Laundry
- Dryer
- Washer
Home Security
- Impact Glass
- Fire and Smoke Detector
Pool
- Heated Spa
- In Ground Spa
- Saltwater Pool
Outdoor Features
- Patio
Utilities
- Central Heating and Cooling System
- Electric Water Heater
- Septic Tank
Community Details
- Coral Gables Riviera Sec Subdivision
Listing and Financial Details
- Assessor Parcel Number 03-41-29-028-1650
- Seller Considering Concessions
Map
Home Values in the Area
Average Home Value in this Area
Tax History
| Year | Tax Paid | Tax Assessment Tax Assessment Total Assessment is a certain percentage of the fair market value that is determined by local assessors to be the total taxable value of land and additions on the property. | Land | Improvement |
|---|---|---|---|---|
| 2024 | $30,745 | $1,815,000 | -- | -- |
| 2023 | $30,745 | $1,675,555 | $1,650,000 | $25,555 |
| 2022 | $27,515 | $1,491,680 | $1,275,000 | $216,680 |
| 2021 | $10,065 | $523,935 | $0 | $0 |
| 2020 | $9,952 | $516,702 | $0 | $0 |
| 2019 | $9,751 | $505,086 | $0 | $0 |
| 2018 | $9,358 | $495,669 | $0 | $0 |
| 2017 | $8,522 | $485,475 | $0 | $0 |
| 2016 | $8,378 | $475,490 | $0 | $0 |
| 2015 | $8,476 | $472,185 | $0 | $0 |
| 2014 | $8,589 | $468,438 | $0 | $0 |
Property History
| Date | Event | Price | Change | Sq Ft Price |
|---|---|---|---|---|
| 04/25/2025 04/25/25 | For Sale | $6,490,000 | 0.0% | $1,338 / Sq Ft |
| 01/29/2025 01/29/25 | Off Market | $6,490,000 | -- | -- |
| 10/15/2024 10/15/24 | For Sale | $6,490,000 | +250.8% | $1,338 / Sq Ft |
| 07/05/2022 07/05/22 | Sold | $1,850,000 | -6.8% | $826 / Sq Ft |
| 06/10/2022 06/10/22 | Pending | -- | -- | -- |
| 05/10/2022 05/10/22 | For Sale | $1,985,000 | +89.0% | $887 / Sq Ft |
| 02/05/2021 02/05/21 | Sold | $1,050,000 | -6.7% | $469 / Sq Ft |
| 11/28/2020 11/28/20 | Pending | -- | -- | -- |
| 11/12/2020 11/12/20 | For Sale | $1,125,000 | -- | $502 / Sq Ft |
Deed History
| Date | Type | Sale Price | Title Company |
|---|---|---|---|
| Warranty Deed | $1,850,000 | Melissa P Lanza Pa | |
| Warranty Deed | $1,050,000 | Marina Title Llc | |
| Warranty Deed | -- | -- | |
| Warranty Deed | -- | -- |
Mortgage History
| Date | Status | Loan Amount | Loan Type |
|---|---|---|---|
| Open | $1,592,000 | New Conventional | |
| Previous Owner | $249,000 | Credit Line Revolving | |
| Previous Owner | $840,000 | New Conventional | |
| Previous Owner | $938,250 | Reverse Mortgage Home Equity Conversion Mortgage | |
| Previous Owner | $300,000 | Credit Line Revolving | |
| Previous Owner | $50,000 | Credit Line Revolving |
Similar Homes in the area
Source: BeachesMLS
MLS Number: R11029049
APN: 03-4129-028-1650
- 6110 Maggiore St
- 524 Hardee Rd
- 508 Caligula Ave
- 4090 Hardie Ave
- 6612 San Vicente St
- 4095 Hardie Ave
- 4140 Battersea Rd
- 4151 Park Ave
- 4085 Battersea Rd
- 4110 Bonita Ave
- 4050 Hardie Ave
- 4115 Park Ave
- 6670 Riviera Dr
- 5810 Maggiore St
- 6801 Granada Blvd
- 4100 Kiaora St
- 4038 Park Ave
- 203 Ridgewood Rd
- 4510 Ingraham Hwy
- 4040 Kiaora St

