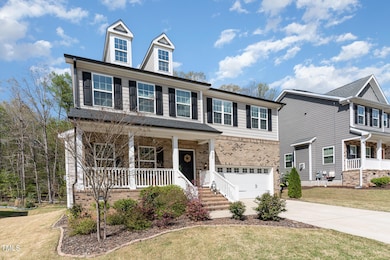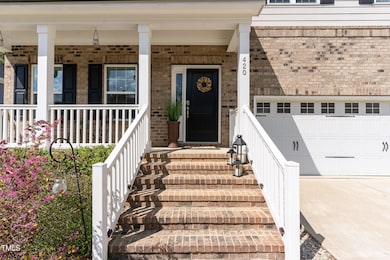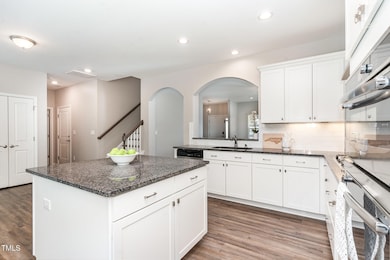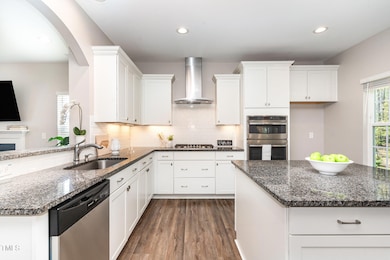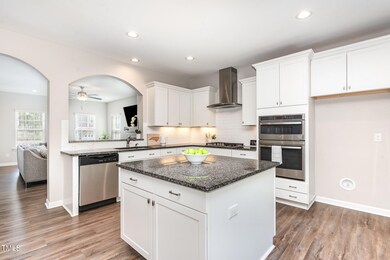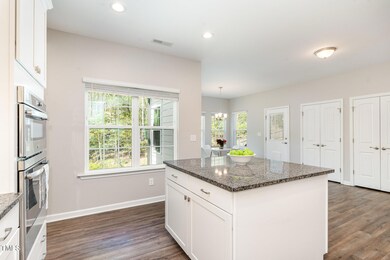
420 Cahors Trail Holly Springs, NC 27540
Estimated payment $3,798/month
Highlights
- View of Trees or Woods
- Open Floorplan
- Main Floor Bedroom
- Holly Grove Elementary School Rated A
- Traditional Architecture
- Private Yard
About This Home
Note: NOT in a flood zone and Flood Insurance NOT REQUIRED. Other real estate sites out there are causing confusion! Now let's talk about this amazing home:
Welcome home to this 5 bedroom home with 3 full baths, backing to woods, only 5 years old in popular Holly Springs! Brand new carpet! No wasted space on a formal dining room, plenty of room for a big table in the eat in kitchen, where you can enjoy dinner over looking the beautiful trees where deer often stroll by! Main floor guest suite with full bath, or use it as an office! Upstairs you will find a huge owners suite with sitting area, 3 more bedrooms, upstairs laundry, hardwood stairs, & blinds throughout! hot tub plus the washer and dryer convey! Holly Pointe offers a community pool, and close proximity to Harris Lake! Just down the road is all the shopping and schools. A rare find to get a 5 bedroom home for this price in Holly Springs!
Home Details
Home Type
- Single Family
Est. Annual Taxes
- $4,679
Year Built
- Built in 2020
Lot Details
- 7,841 Sq Ft Lot
- Landscaped with Trees
- Private Yard
HOA Fees
- $59 Monthly HOA Fees
Parking
- 2 Car Attached Garage
- 4 Open Parking Spaces
Home Design
- Traditional Architecture
- Brick Veneer
- Pillar, Post or Pier Foundation
- Architectural Shingle Roof
Interior Spaces
- 2,474 Sq Ft Home
- 2-Story Property
- Open Floorplan
- Family Room with Fireplace
- Living Room
- Dining Room
- Views of Woods
- Pull Down Stairs to Attic
Kitchen
- Eat-In Kitchen
- Built-In Electric Oven
- Built-In Gas Range
- Kitchen Island
Flooring
- Carpet
- Tile
- Luxury Vinyl Tile
Bedrooms and Bathrooms
- 5 Bedrooms
- Main Floor Bedroom
- 3 Full Bathrooms
- Walk-in Shower
Laundry
- Laundry Room
- Laundry on upper level
- Washer and Dryer
Outdoor Features
- Patio
- Front Porch
Schools
- Holly Grove Elementary And Middle School
- Holly Springs High School
Utilities
- Central Air
- Heating System Uses Natural Gas
Listing and Financial Details
- Assessor Parcel Number 0638735830
Community Details
Overview
- Holly Pointe HOA
- Holly Pointe Subdivision
Recreation
- Community Pool
Map
Home Values in the Area
Average Home Value in this Area
Tax History
| Year | Tax Paid | Tax Assessment Tax Assessment Total Assessment is a certain percentage of the fair market value that is determined by local assessors to be the total taxable value of land and additions on the property. | Land | Improvement |
|---|---|---|---|---|
| 2024 | $4,679 | $543,669 | $135,000 | $408,669 |
| 2023 | $3,976 | $366,782 | $65,000 | $301,782 |
| 2022 | $3,839 | $366,782 | $65,000 | $301,782 |
| 2021 | $3,767 | $366,782 | $65,000 | $301,782 |
| 2020 | $664 | $65,000 | $65,000 | $0 |
| 2019 | $0 | $65,000 | $65,000 | $0 |
Property History
| Date | Event | Price | Change | Sq Ft Price |
|---|---|---|---|---|
| 04/22/2025 04/22/25 | Price Changed | $599,999 | -2.4% | $243 / Sq Ft |
| 04/12/2025 04/12/25 | Price Changed | $615,000 | -2.2% | $249 / Sq Ft |
| 04/05/2025 04/05/25 | For Sale | $629,000 | -- | $254 / Sq Ft |
Deed History
| Date | Type | Sale Price | Title Company |
|---|---|---|---|
| Warranty Deed | $402,500 | None Available |
Mortgage History
| Date | Status | Loan Amount | Loan Type |
|---|---|---|---|
| Open | $382,280 | New Conventional |
Similar Homes in Holly Springs, NC
Source: Doorify MLS
MLS Number: 10087333
APN: 0638.04-73-5830-000
- 101 Pointe Park Cir
- 104 Pointe Park Cir
- 108 Pointe Park Cir
- 112 Pointe Park Cir
- 116 Pointe Park Cir
- 109 Magma Ln
- 117 Talley Ridge Dr
- 233 Pointe Park Cir
- 108 Braxberry Way
- 404 Braxman Ln
- 101 Cloud Berry Ln
- 116 Mystic Quartz Ln
- 105 Mystic Quartz Ln
- 212 Blue Granite Dr
- 205 Braxcarr St
- 613 Holly Thorn Trace
- 901 Hollymont Dr
- 105 Tayberry Ct
- 216 Ocean Jasper Dr
- 105 Smoky Emerald Way

