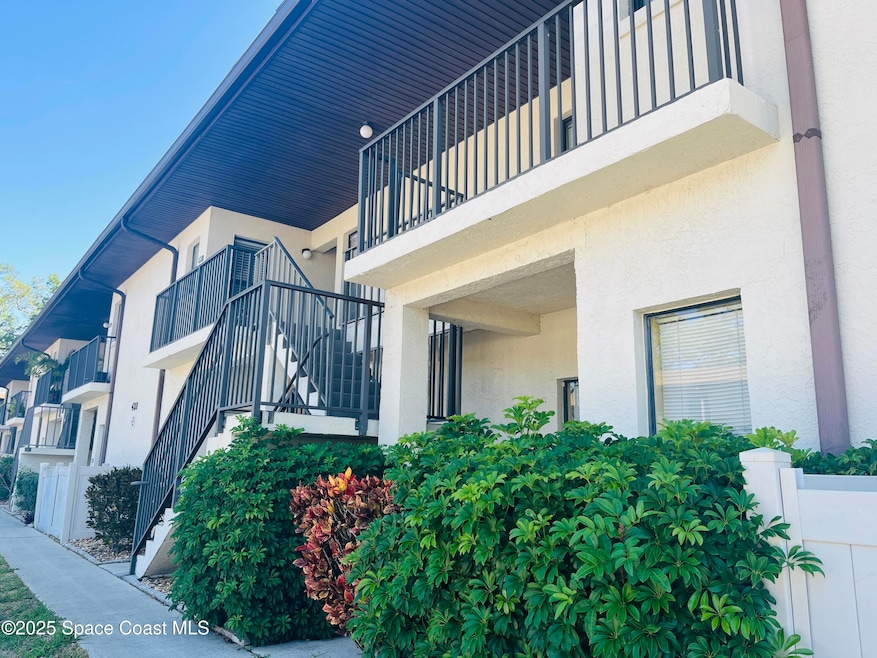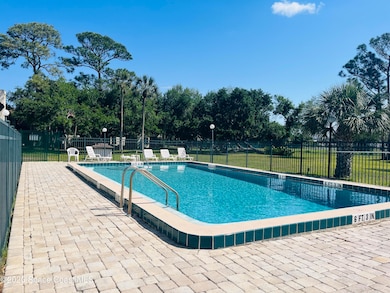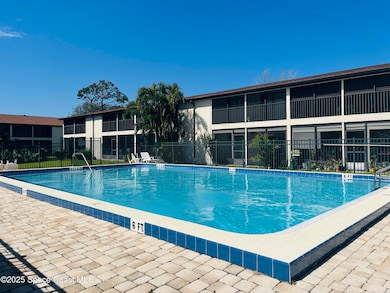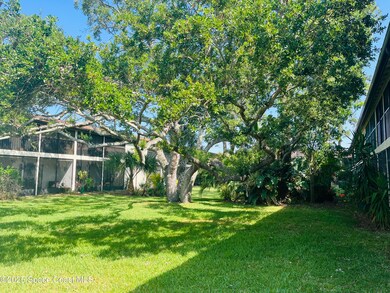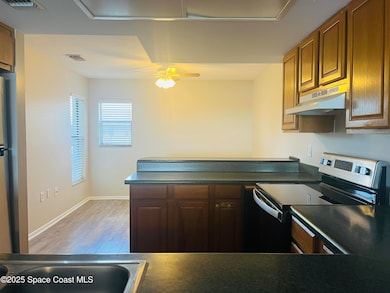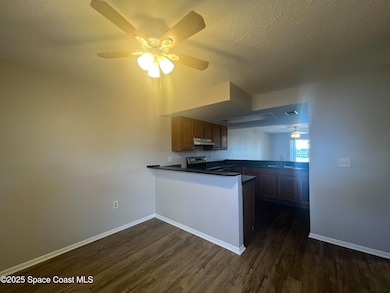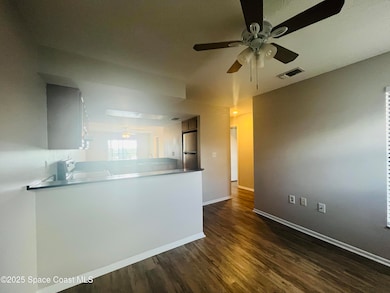
420 Catamaran Dr Unit 94 Merritt Island, FL 32952
Highlights
- In Ground Spa
- Open Floorplan
- Wooded Lot
- Lake View
- Contemporary Architecture
- Screened Porch
About This Home
As of April 2025Harbor Woods in the heart of Merritt Island! Fresh interior paint! Second floor two bedroom two bath unit overlooking pool area and Veterans Memorial Park! Tile and laminate flooring throughout! Split bedroom plan. Updated kitchen with stainless steel appliances. Front room off kitchen could provide at home office, eat-in dining area or work out space. Living room opening up to balcony. Inside laundry area with stackable washer and dryer. Two lovely inground community pools! Car wash area. Plenty of guest parking. Walk to dining, shopping and the park!
Property Details
Home Type
- Condominium
Est. Annual Taxes
- $2,061
Year Built
- Built in 1984
Lot Details
- Street terminates at a dead end
- West Facing Home
- Wooded Lot
HOA Fees
- $440 Monthly HOA Fees
Property Views
- Lake
- Woods
- Pool
Home Design
- Contemporary Architecture
- Shingle Roof
- Block Exterior
Interior Spaces
- 894 Sq Ft Home
- 2-Story Property
- Open Floorplan
- Built-In Features
- Screened Porch
Kitchen
- Breakfast Area or Nook
- Breakfast Bar
- Electric Range
Flooring
- Laminate
- Tile
Bedrooms and Bathrooms
- 2 Bedrooms
- Split Bedroom Floorplan
- 2 Full Bathrooms
- Shower Only
Laundry
- Laundry in unit
- Stacked Washer and Dryer
Parking
- Additional Parking
- Assigned Parking
Pool
- In Ground Spa
Schools
- Tropical Elementary School
- Jefferson Middle School
- Merritt Island High School
Utilities
- Central Heating and Cooling System
- Cable TV Available
Listing and Financial Details
- Assessor Parcel Number 24-36-36-00-00529.4-0000.00
Community Details
Overview
- Association fees include cable TV, insurance, ground maintenance, maintenance structure, sewer, trash, water
- Harbor Woods Association, Phone Number (888) 542-1555
- Harbor Woods Condo Sec 1 Ph Iii Subdivision
- Maintained Community
- Car Wash Area
Recreation
- Community Pool
- Community Spa
Pet Policy
- Pet Size Limit
- Breed Restrictions
Map
Home Values in the Area
Average Home Value in this Area
Property History
| Date | Event | Price | Change | Sq Ft Price |
|---|---|---|---|---|
| 04/22/2025 04/22/25 | Sold | $155,000 | -3.1% | $173 / Sq Ft |
| 04/18/2025 04/18/25 | Pending | -- | -- | -- |
| 04/10/2025 04/10/25 | For Sale | $159,900 | 0.0% | $179 / Sq Ft |
| 03/23/2020 03/23/20 | Rented | $1,200 | 0.0% | -- |
| 03/20/2020 03/20/20 | Under Contract | -- | -- | -- |
| 03/18/2020 03/18/20 | Price Changed | $1,200 | -4.0% | $1 / Sq Ft |
| 03/04/2020 03/04/20 | Price Changed | $1,250 | -3.5% | $1 / Sq Ft |
| 02/14/2020 02/14/20 | For Rent | $1,295 | 0.0% | -- |
| 12/17/2019 12/17/19 | Sold | $115,000 | -7.6% | $118 / Sq Ft |
| 11/30/2019 11/30/19 | Pending | -- | -- | -- |
| 11/25/2019 11/25/19 | For Sale | $124,500 | -- | $127 / Sq Ft |
Tax History
| Year | Tax Paid | Tax Assessment Tax Assessment Total Assessment is a certain percentage of the fair market value that is determined by local assessors to be the total taxable value of land and additions on the property. | Land | Improvement |
|---|---|---|---|---|
| 2023 | $2,061 | $151,710 | $0 | $0 |
| 2022 | $1,774 | $128,700 | $0 | $0 |
| 2021 | $1,709 | $108,130 | $0 | $108,130 |
| 2020 | $1,540 | $90,990 | $0 | $90,990 |
| 2019 | $1,184 | $81,310 | $0 | $81,310 |
| 2018 | $1,039 | $60,650 | $0 | $60,650 |
| 2017 | $1,047 | $63,490 | $0 | $63,490 |
| 2016 | $1,006 | $57,720 | $0 | $0 |
| 2015 | $864 | $36,090 | $0 | $0 |
| 2014 | $804 | $32,810 | $0 | $0 |
Mortgage History
| Date | Status | Loan Amount | Loan Type |
|---|---|---|---|
| Previous Owner | $40,800 | Purchase Money Mortgage |
Deed History
| Date | Type | Sale Price | Title Company |
|---|---|---|---|
| Quit Claim Deed | -- | None Available | |
| Warranty Deed | -- | -- | |
| Warranty Deed | $48,000 | -- |
Similar Homes in Merritt Island, FL
Source: Space Coast MLS (Space Coast Association of REALTORS®)
MLS Number: 1042775
APN: 24-36-36-00-00529.4-0000.00
- 516 S Plumosa St Unit 20F
- 506 Palm Ave
- 355 Bel Aire Dr S
- 514 Falmouth Ave
- 300 S Sykes Creek Pkwy Unit 304
- 230 Andros Dr
- 250 S Sykes Creek Pkwy Unit 709
- 250 S Sykes Creek Pkwy Unit 704
- 250 S Sykes Creek Pkwy Unit 309
- 250 S Sykes Creek Pkwy Unit 702
- 115 Carib Dr
- 489 Seacrest Ave
- 200 S Sykes Creek Pkwy Unit 106
- 200 S Sykes Creek Pkwy Unit 102
- 100 Barbados Dr
- 280 Antigua Dr
- 185 Moore Ave
- 10060* S Tropical Way
- 3190 S Courtenay Pkwy
- 140 Brandy Ln
