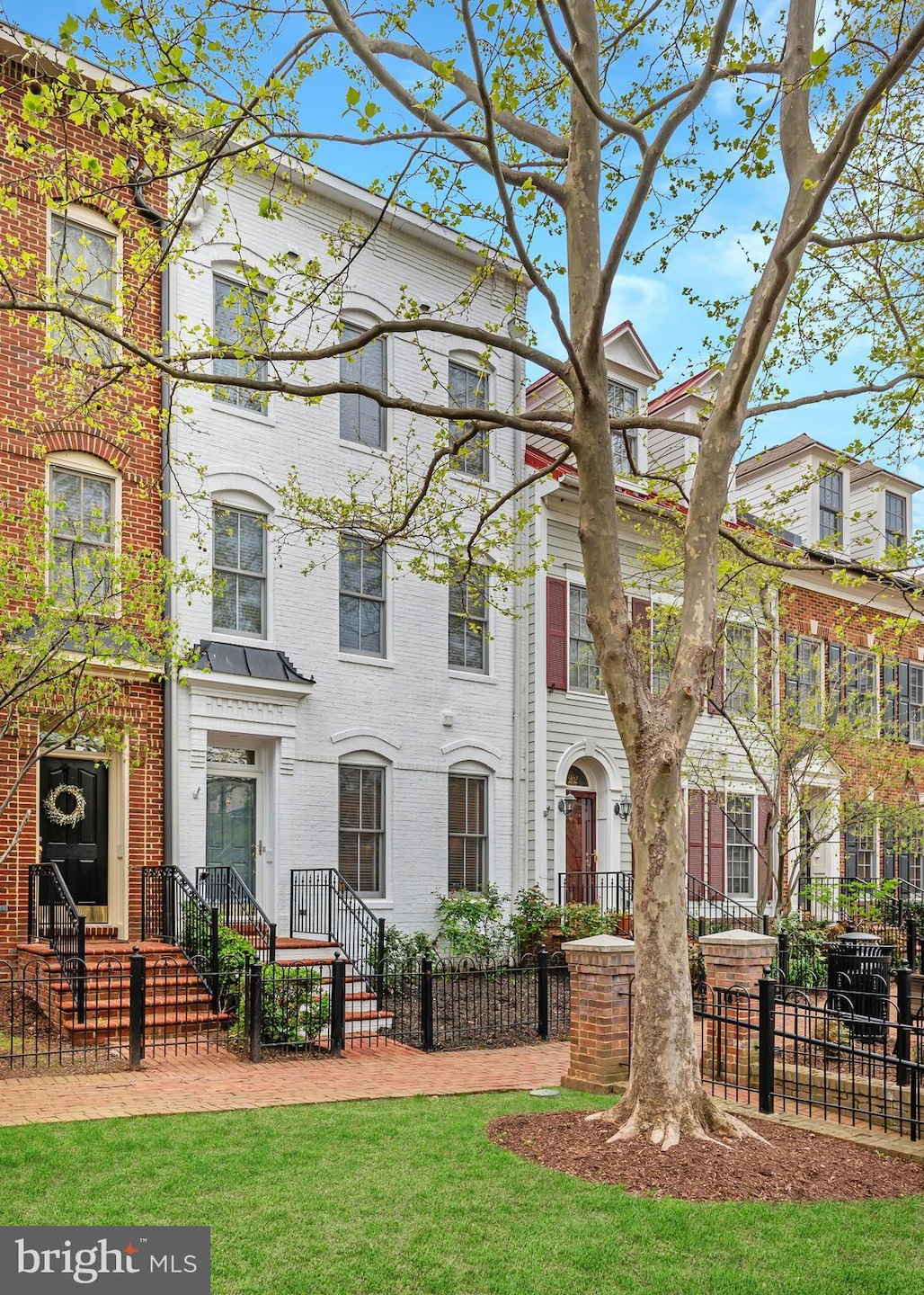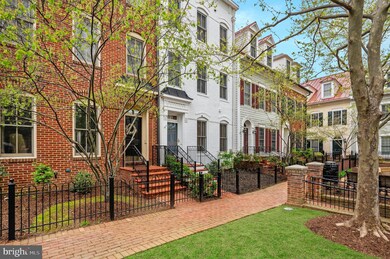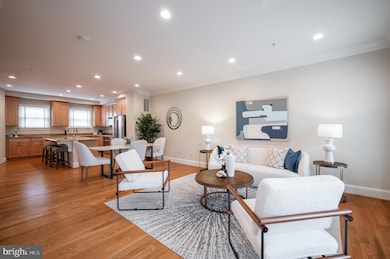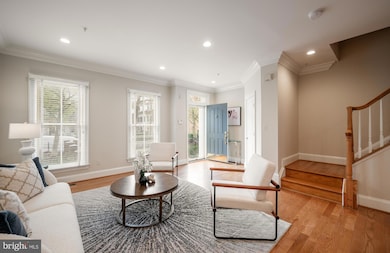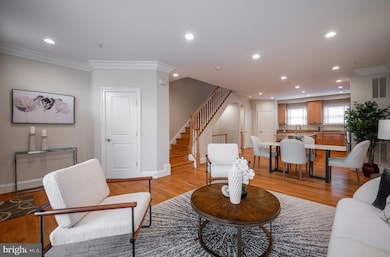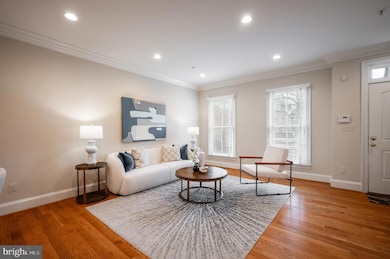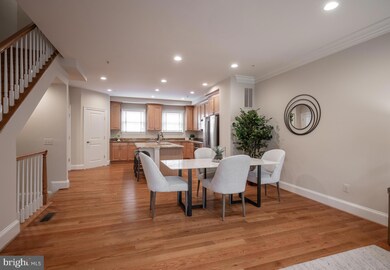
420 Cook St Alexandria, VA 22314
Old Town NeighborhoodEstimated payment $8,773/month
Highlights
- Federal Architecture
- Den
- 2 Car Direct Access Garage
- Garden View
- Stainless Steel Appliances
- 5-minute walk to West's Point Park
About This Home
Immaculate, like-new 4-level Federal-style townhouse in the heart of Old Town just 3 blocks to the river, waterfront parks, jogging/cycling trail and 5 blocks to the shops and restaurants of King St. The property offers 3 spacious bedrooms, 3.5 bathrooms, open plan living/dining /kitchen area, lower level family room/study with gas fireplace, and a loft/den leading to the roof top terrace. Features includes a gourmet kitchen with island and desk area, upgraded luxury granite countertops, brand new GE stainless steel appliances, 9' high ceilings, recessed lighting, crown and chair molding, gleaming hardwood floors on three levels, brand new carpet in family room, freshly painted throughout, wood blinds on all windows, ELFA fitted closets and extensive storage. Recent replacements include a new upper HVAC system (2020), new roof (2016), new water heater (2023), all new wood floors (2016) and a brand new roof top terrace floor and railings (2025). Completing this gorgeous home is a 2 car garage with fitted shelves, cabinets and ceiling storage, new garage door system (2024) and newly painted epoxy flake flooring. Located just 3 blocks to Trader Joe's and Harris Teeter, 9 blocks to Braddock Rd. metro station and 1 block to the metro bus stop – this location has a perfect score of 10 for walk-ability, commuting and a convenient lifestyle.
Townhouse Details
Home Type
- Townhome
Est. Annual Taxes
- $13,624
Year Built
- Built in 2005
Lot Details
- 969 Sq Ft Lot
- Property is in excellent condition
HOA Fees
- $214 Monthly HOA Fees
Parking
- 2 Car Direct Access Garage
- Parking Storage or Cabinetry
- Rear-Facing Garage
- Garage Door Opener
Home Design
- Federal Architecture
- Brick Exterior Construction
- Slab Foundation
- Architectural Shingle Roof
Interior Spaces
- Property has 4 Levels
- Screen For Fireplace
- Fireplace Mantel
- Gas Fireplace
- Family Room
- Living Room
- Den
- Garden Views
Kitchen
- Built-In Oven
- Cooktop
- Built-In Microwave
- Dishwasher
- Stainless Steel Appliances
- Disposal
Bedrooms and Bathrooms
- 3 Bedrooms
- En-Suite Primary Bedroom
Laundry
- Laundry on upper level
- Front Loading Dryer
- Front Loading Washer
Finished Basement
- English Basement
- Interior Basement Entry
- Garage Access
Home Security
Schools
- Jefferson-Houston Elementary School
- George Washington Middle School
- T.C. Williams High School
Utilities
- Forced Air Heating and Cooling System
- Air Source Heat Pump
- Natural Gas Water Heater
Listing and Financial Details
- Tax Lot 77
- Assessor Parcel Number 50694460
Community Details
Overview
- Association fees include common area maintenance, management, reserve funds, snow removal
- Towns Of Chatham Square HOA
- Chatham Square Subdivision
- Property Manager
Pet Policy
- Dogs and Cats Allowed
Security
- Fire and Smoke Detector
- Fire Sprinkler System
Map
Home Values in the Area
Average Home Value in this Area
Tax History
| Year | Tax Paid | Tax Assessment Tax Assessment Total Assessment is a certain percentage of the fair market value that is determined by local assessors to be the total taxable value of land and additions on the property. | Land | Improvement |
|---|---|---|---|---|
| 2024 | $14,258 | $1,200,440 | $630,000 | $570,440 |
| 2023 | $13,325 | $1,200,440 | $630,000 | $570,440 |
| 2022 | $12,076 | $1,087,887 | $572,250 | $515,637 |
| 2021 | $12,076 | $1,087,887 | $572,250 | $515,637 |
| 2020 | $11,230 | $986,675 | $525,000 | $461,675 |
| 2019 | $10,370 | $917,736 | $470,000 | $447,736 |
| 2018 | $10,370 | $917,736 | $470,000 | $447,736 |
| 2017 | $10,415 | $921,720 | $470,000 | $451,720 |
| 2016 | $9,543 | $889,407 | $456,000 | $433,407 |
| 2015 | $8,911 | $854,364 | $435,000 | $419,364 |
| 2014 | $8,607 | $825,259 | $418,000 | $407,259 |
Property History
| Date | Event | Price | Change | Sq Ft Price |
|---|---|---|---|---|
| 04/11/2025 04/11/25 | For Sale | $1,330,000 | 0.0% | $560 / Sq Ft |
| 03/11/2021 03/11/21 | Rented | $4,850 | 0.0% | -- |
| 02/26/2021 02/26/21 | For Rent | $4,850 | +3.2% | -- |
| 03/04/2020 03/04/20 | Rented | $4,700 | 0.0% | -- |
| 02/28/2020 02/28/20 | Under Contract | -- | -- | -- |
| 02/19/2020 02/19/20 | For Rent | $4,700 | +2.2% | -- |
| 03/01/2018 03/01/18 | Rented | $4,600 | -4.2% | -- |
| 02/12/2018 02/12/18 | Under Contract | -- | -- | -- |
| 01/09/2018 01/09/18 | For Rent | $4,800 | 0.0% | -- |
| 03/01/2016 03/01/16 | Rented | $4,800 | 0.0% | -- |
| 02/04/2016 02/04/16 | Under Contract | -- | -- | -- |
| 12/07/2015 12/07/15 | For Rent | $4,800 | -- | -- |
Deed History
| Date | Type | Sale Price | Title Company |
|---|---|---|---|
| Warranty Deed | $725,000 | -- | |
| Warranty Deed | $804,420 | -- |
Mortgage History
| Date | Status | Loan Amount | Loan Type |
|---|---|---|---|
| Open | $135,200 | Credit Line Revolving | |
| Open | $625,500 | New Conventional | |
| Closed | $652,500 | New Conventional | |
| Closed | $500,000 | Credit Line Revolving | |
| Previous Owner | $643,000 | New Conventional |
Similar Homes in Alexandria, VA
Source: Bright MLS
MLS Number: VAAX2043878
APN: 065.01-06-46
- 421 Oronoco St
- 520 N Royal St
- 507 Oronoco St
- 421 Princess St
- 620 N Pitt St
- 400 Madison St Unit 1704
- 400 Madison St Unit 1307
- 322 N Saint Asaph St
- 510 Queen St
- 305 N Washington St
- 230 N Saint Asaph St
- 530 N Columbus St
- 802 Pendleton St
- 220 St Asaph St N Unit 18
- 801 N Pitt St Unit 709
- 801 N Pitt St Unit 1401
- 801 N Pitt St Unit 610
- 603 N Alfred St
- 609 Cameron St
- 401 N Alfred St
