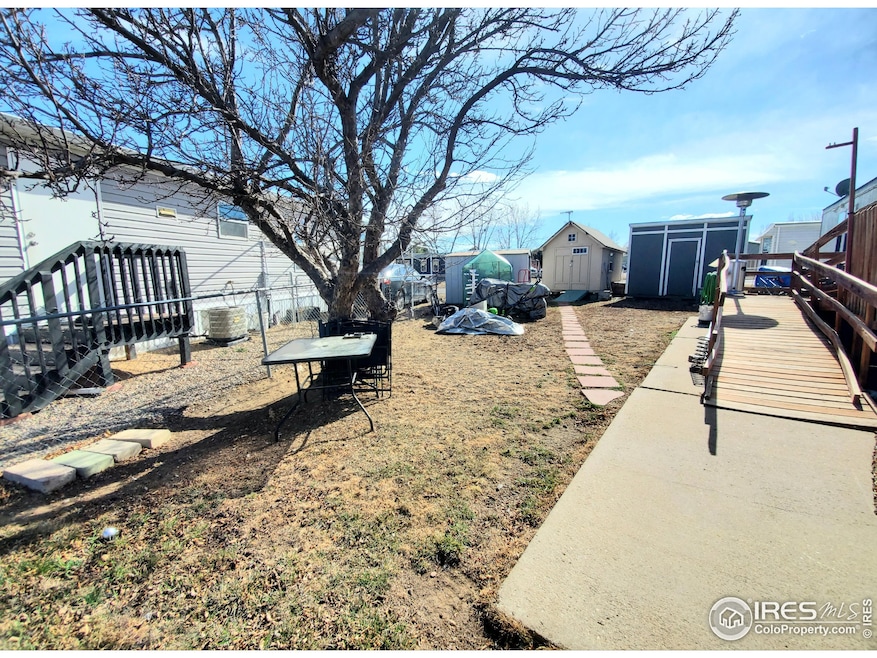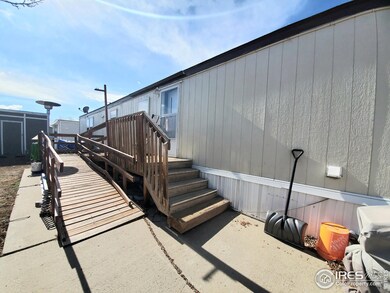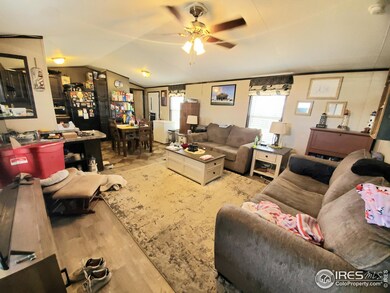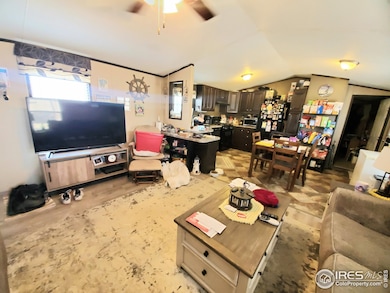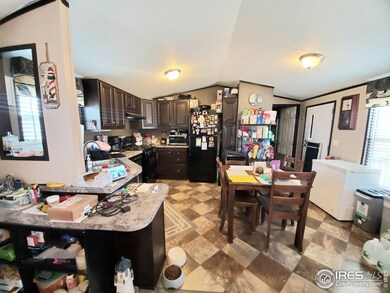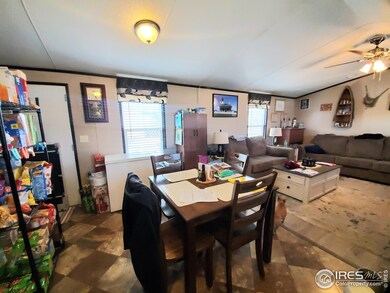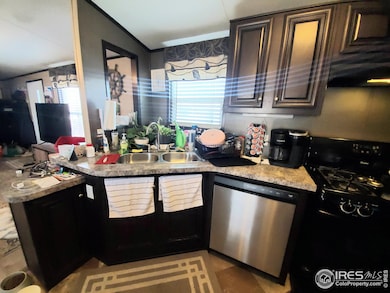
$92,000
- 3 Beds
- 2 Baths
- 980 Sq Ft
- 420 E 57th St
- Unit 104
- Loveland, CO
FULLY REMODELED home located in Lago Vista, features new cabinetry and fixtures in kitchen, new laminate flooring throughout the home and light fixtures! When you step inside take note of the LIGHT and BRIGHT open family room with recessed lighting, the kitchen has a beautiful quartz island for those ready to entertain in this cozy home! Imagine walking in to an all new and updated home…the
Elena Tarango Metro 21 Real Estate Group
