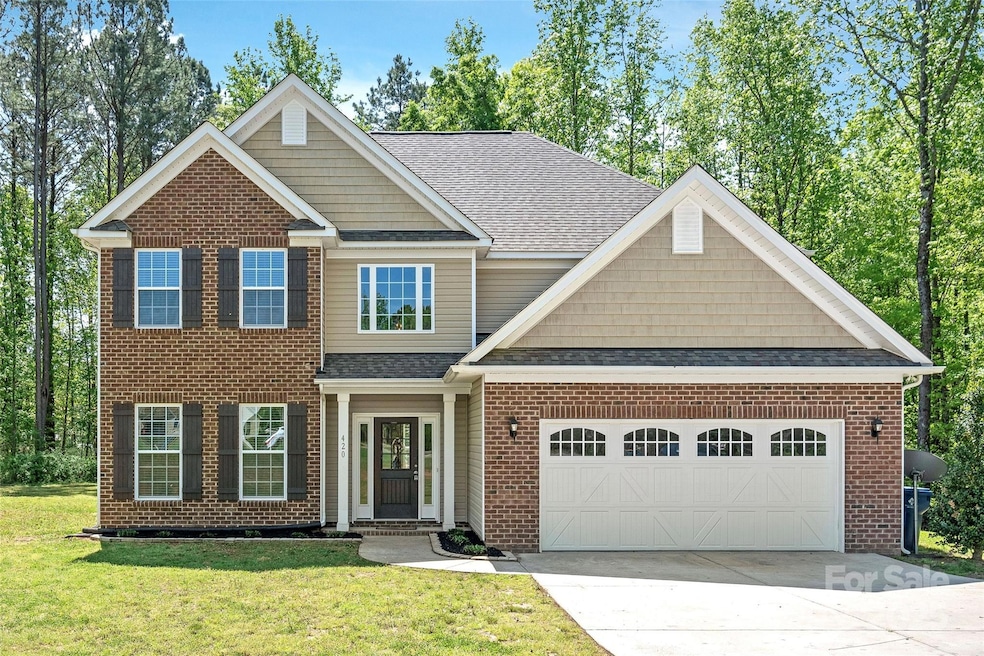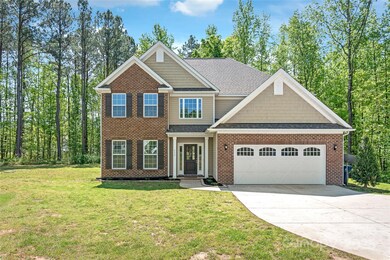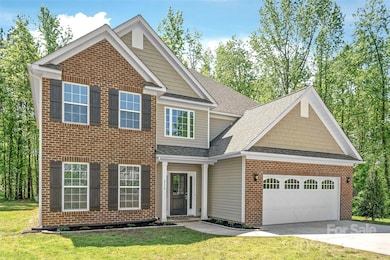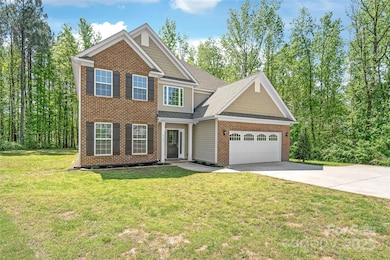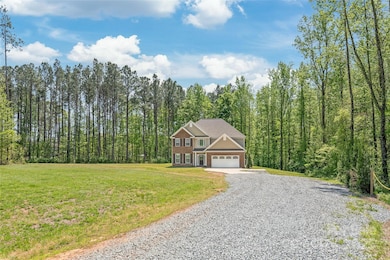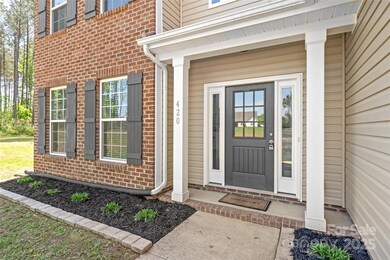
420 E Unionville Indian Trail Rd Monroe, NC 28110
Estimated payment $3,069/month
Highlights
- Very Popular Property
- Open Floorplan
- Wooded Lot
- Unionville Elementary School Rated A-
- Private Lot
- Front Porch
About This Home
Welcome to this 5 bedroom home offering tranquility and convenience — just 15 mins from shopping and dining. Situated on over 2 acres, this like-new home features a 2-car garage and grand 2-story foyer that opens into an open-concept floor plan. The kitchen boasts granite countertops, a breakfast bar, stainless steel appliances, and timeless cabinetry — all flowing seamlessly into a large great room with a cozy fireplace. A formal dining room provides a great space for gatherings, and the main level also includes a bedroom with access to full bathroom, plus a dedicated study — ideal for working from home or creating a reading nook. Upstairs, the luxurious primary ensuite offers spa-like amenities and generous walk-in closet. 3 additional large bedrooms provide flexible living space for family, guests, or hobbies. Enjoy the private backyard for relaxing or entertaining, all in a serene setting with plenty of space and fresh air. Waiting for Septic Permit from county.
Listing Agent
Allen Tate Charlotte South Brokerage Email: Steven.lorimer@allentate.com License #283084

Co-Listing Agent
Allen Tate Charlotte South Brokerage Email: Steven.lorimer@allentate.com License #270742
Home Details
Home Type
- Single Family
Est. Annual Taxes
- $2,402
Year Built
- Built in 2021
Lot Details
- Private Lot
- Level Lot
- Wooded Lot
Parking
- 2 Car Attached Garage
- Front Facing Garage
- Shared Driveway
Home Design
- Brick Exterior Construction
- Slab Foundation
- Vinyl Siding
Interior Spaces
- 2-Story Property
- Open Floorplan
- Ceiling Fan
- Window Treatments
- Entrance Foyer
- Great Room with Fireplace
- Vinyl Flooring
- Pull Down Stairs to Attic
Kitchen
- Breakfast Bar
- Electric Cooktop
- Microwave
- Dishwasher
Bedrooms and Bathrooms
- 4 Bedrooms
- Split Bedroom Floorplan
- Walk-In Closet
- 3 Full Bathrooms
- Garden Bath
Outdoor Features
- Patio
- Front Porch
Schools
- Unionville Elementary School
- Piedmont Middle School
- Piedmont High School
Utilities
- Central Air
- Heat Pump System
- Electric Water Heater
- Septic Tank
- Cable TV Available
Community Details
- Serena Hill Subdivision
Listing and Financial Details
- Assessor Parcel Number 08-165-003-J
Map
Home Values in the Area
Average Home Value in this Area
Tax History
| Year | Tax Paid | Tax Assessment Tax Assessment Total Assessment is a certain percentage of the fair market value that is determined by local assessors to be the total taxable value of land and additions on the property. | Land | Improvement |
|---|---|---|---|---|
| 2024 | $2,402 | $355,500 | $48,000 | $307,500 |
| 2023 | $2,380 | $355,500 | $48,000 | $307,500 |
| 2022 | $2,309 | $355,500 | $48,000 | $307,500 |
| 2021 | $2,132 | $318,400 | $48,000 | $270,400 |
| 2020 | $368 | $0 | $0 | $0 |
Property History
| Date | Event | Price | Change | Sq Ft Price |
|---|---|---|---|---|
| 04/18/2025 04/18/25 | For Sale | $515,000 | -- | $185 / Sq Ft |
Deed History
| Date | Type | Sale Price | Title Company |
|---|---|---|---|
| Warranty Deed | $482,000 | Shoaf Law Firm Pa | |
| Warranty Deed | $400,000 | None Available |
Mortgage History
| Date | Status | Loan Amount | Loan Type |
|---|---|---|---|
| Open | $429,400 | New Conventional | |
| Previous Owner | $320,000 | New Conventional |
Similar Homes in the area
Source: Canopy MLS (Canopy Realtor® Association)
MLS Number: 4247322
APN: 08-165-003-J
- 2783 Ashton Park Ln Unit 67
- 259 Unionville Indian Trail Rd W
- 4812 Campobello Dr
- 0 Sikes Mill Rd Unit CAR4186382
- 5604 Unionville Rd
- 617 Country Wood Rd
- 1909 E Lawyers Rd
- 220 Lawyers Rd
- 0 Unionville Indian Trail Rd W
- 835 Sikes Mill Rd
- 835 & 837 Sikes Mill Rd
- 837 Sikes Mill Rd
- 0 Friendly Baptist Church Rd Unit 3 CAR4199087
- 0 Friendly Baptist Church Rd Unit 4 CAR4199083
- 841 Sikes Mill Rd
- 5317 Friendly Baptist Ch Rd
- 1244 Scotch Meadows Loop
- 5021 Markfield Ln
- 5613 Morgan Mill Rd
- 10016 Morgan Mill Rd
