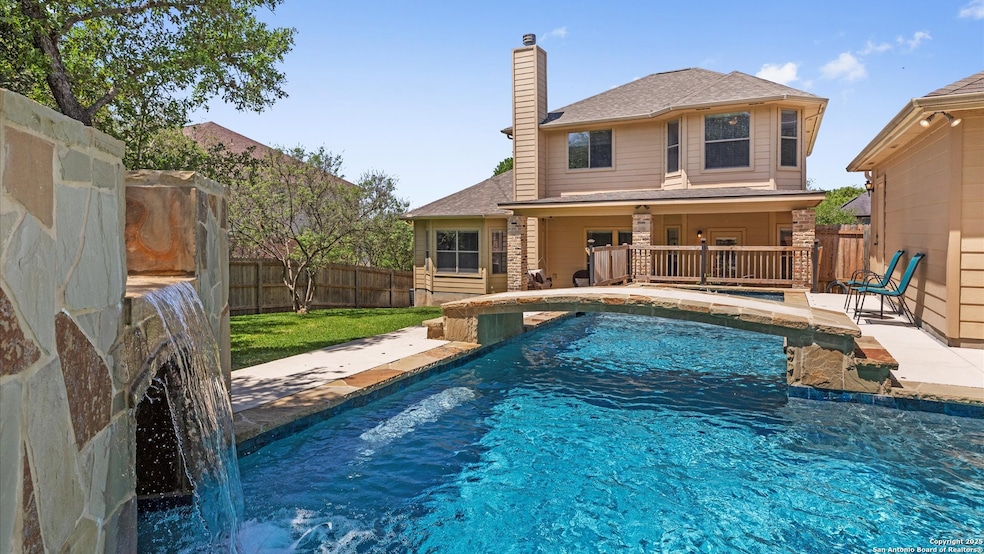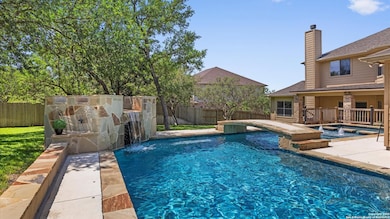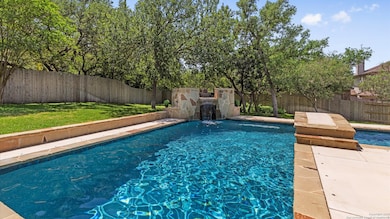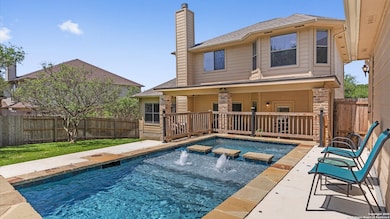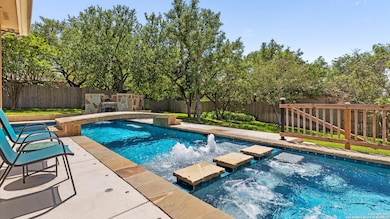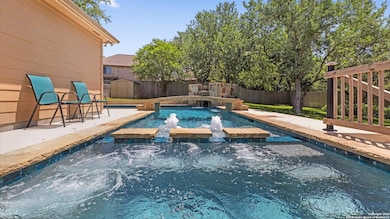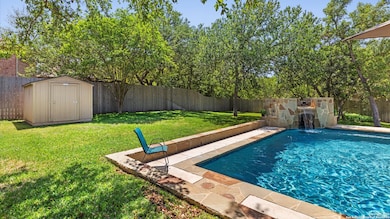
420 Fawn Pass Schertz, TX 78154
Northcliffe NeighborhoodEstimated payment $3,130/month
Highlights
- Heated Pool
- Mature Trees
- Game Room
- Laura Ingalls Wilder Intermediate School Rated A-
- Solid Surface Countertops
- Covered patio or porch
About This Home
Multiple offers - showings allowed through Friday, April 18th. All offers due by noon, Saturday, April 19th. This well maintained, clean, move-in ready home is a must see! The house sits on a .29-acre lot that features mature trees and a one-of-a-kind, custom-built Cody Pools pool and spa, with many upgrades including bubblers, in floor pool cleaner, Pentair EasyTouch control system, a grotto and bridge design features, and so much more! 2025 new roof/2022 new HVAC system/2022 new fence (added privacy in back with 8 ft. section)/2024 new garage door opener. Amazing 3 bedroom, 2.5 bath stunner in sought after Savannah Bluff subdivision. Beautiful and spacious 2292 sq. ft., Benchmark built home with primary bedroom down, 2 living spaces, 2 eating areas, separate office space with built in desk and cabinets, oversized laundry room with lots of storage, fireplace, walk in closets, large, covered patio ... The list goes on and on. SCUCISD schools (walking distance to elementary and middle schools). Close to military bases, local shopping and dining, and major highways for commuting. Book your showing today!
Listing Agent
Nancy Irwin
Regal Realty
Home Details
Home Type
- Single Family
Est. Annual Taxes
- $7,991
Year Built
- Built in 2007
Lot Details
- 0.29 Acre Lot
- Fenced
- Sprinkler System
- Mature Trees
HOA Fees
- $18 Monthly HOA Fees
Home Design
- Slab Foundation
- Composition Roof
- Masonry
- Stucco
Interior Spaces
- 2,292 Sq Ft Home
- Property has 2 Levels
- Ceiling Fan
- Wood Burning Fireplace
- Window Treatments
- Living Room with Fireplace
- Game Room
- Permanent Attic Stairs
Kitchen
- Eat-In Kitchen
- Walk-In Pantry
- Self-Cleaning Oven
- Stove
- Microwave
- Ice Maker
- Dishwasher
- Solid Surface Countertops
Flooring
- Carpet
- Ceramic Tile
Bedrooms and Bathrooms
- 3 Bedrooms
Laundry
- Laundry Room
- Laundry on main level
- Washer Hookup
Home Security
- Security System Owned
- Fire and Smoke Detector
Parking
- 2 Car Detached Garage
- Garage Door Opener
Pool
- Heated Pool
- Pool Sweep
Outdoor Features
- Covered patio or porch
- Outdoor Storage
- Rain Gutters
Schools
- Paschall Elementary School
- Wilder Middle School
- Samuel C High School
Utilities
- Central Heating and Cooling System
- Electric Water Heater
- Sewer Holding Tank
Listing and Financial Details
- Legal Lot and Block 17 / 2
- Assessor Parcel Number 1G2779100201700000
Community Details
Overview
- $275 HOA Transfer Fee
- Savannah Bluff HOA
- Built by Benchmark
- Savannah Bluff Subdivision
- Mandatory home owners association
Recreation
- Community Pool or Spa Combo
Map
Home Values in the Area
Average Home Value in this Area
Property History
| Date | Event | Price | Change | Sq Ft Price |
|---|---|---|---|---|
| 04/20/2025 04/20/25 | Pending | -- | -- | -- |
| 04/13/2025 04/13/25 | For Sale | $439,000 | +54.0% | $192 / Sq Ft |
| 10/01/2019 10/01/19 | Off Market | -- | -- | -- |
| 06/10/2019 06/10/19 | Sold | -- | -- | -- |
| 05/11/2019 05/11/19 | Pending | -- | -- | -- |
| 03/10/2019 03/10/19 | For Sale | $285,000 | -- | $124 / Sq Ft |
Similar Homes in Schertz, TX
Source: San Antonio Board of REALTORS®
MLS Number: 1858061
APN: 1G-2779-1002-01700-000
- 3464 Dartmouth Cove
- 3220 Prichard Place
- 3461 Dartmouth Cove
- 3200 Emerson Pass
- 4673 Sherman Dr
- 4874 Sherman Dr
- 4677 Sherman Dr
- 3508 Marietta Ln
- 3512 Sumter Glade
- 544 Wayward Pass
- 479 Cedar Bridge
- 445 Auburn Park
- 3528 Hamilton Place
- 3717 Limestone Mesa
- 3324 Baldwin Park
- 2333 Hawthorne Pass
- 407 Harvest Point
- 2468 Sombra Hill
- 3657 Marietta Ln
- 3617 Lazy Diamond
