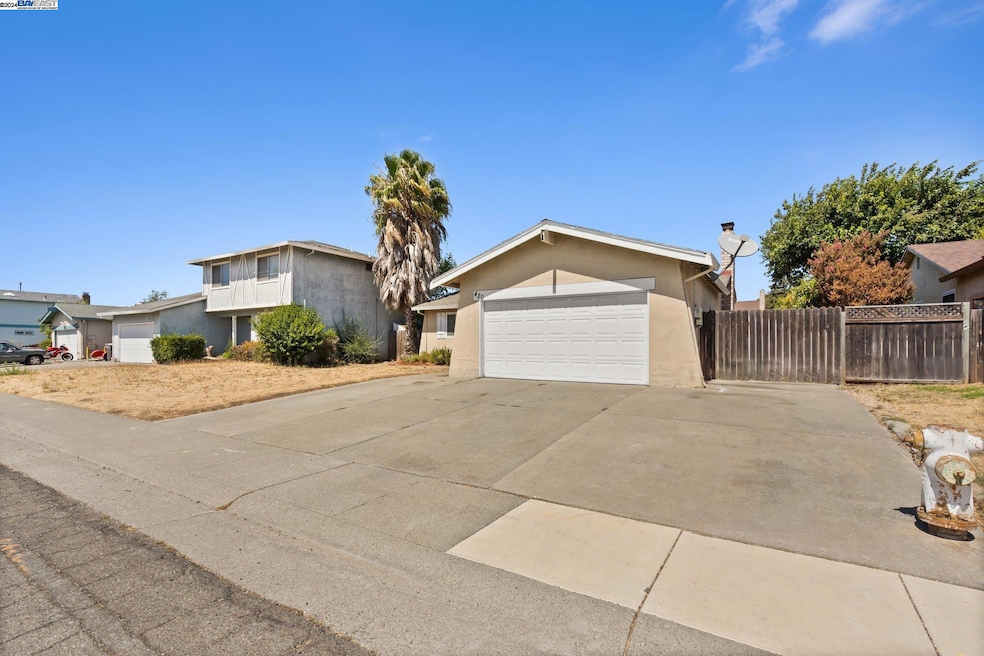
420 Gadwall Dr Suisun City, CA 94585
Highlights
- Solar Power System
- 2 Car Attached Garage
- Rectangular Lot
- No HOA
- Forced Air Heating and Cooling System
- Fenced
About This Home
As of November 2024Welcome to 420 Gadwall Drive, a 3-bedroom, 2-bathroom home brimming with potential, located in the heart of Suisun City. This 1,320 square foot property sits on a generous 5,662 square foot lot and is ideally positioned close to local shops and Travis Air Force Base. Perfect for those looking for a fixer-upper with endless possibilities, this home is ready for your personal touch. As you step inside, the layout immediately invites you in, with a living room situated on the left—ideal for creating a cozy, welcoming space for guests or family gatherings. Continue down the hallway, and you’ll find the open-concept heart of the home: the kitchen, dinette, and family room. The kitchen offers plenty of cabinet space and flows effortlessly into the family room, which boasts a charming fireplace, perfect for relaxing evenings. A sliding glass door off the family room leads directly to the spacious backyard, ready for your outdoor entertaining or gardening projects. The backyard also features a large storage unit, providing additional space for tools, equipment, or extra belongings. This home includes three well-sized bedrooms, including a primary suite with its own full bathroom. Both bathrooms offer a blank canvas for updating. The two-car garage is equipped with an indoor laundry.
Home Details
Home Type
- Single Family
Est. Annual Taxes
- $5,537
Year Built
- Built in 1976
Lot Details
- 5,662 Sq Ft Lot
- Fenced
- Rectangular Lot
Parking
- 2 Car Attached Garage
Home Design
- Shingle Roof
- Stucco
Interior Spaces
- 1-Story Property
- Brick Fireplace
Bedrooms and Bathrooms
- 3 Bedrooms
- 2 Full Bathrooms
Eco-Friendly Details
- Solar Power System
- Solar owned by a third party
Utilities
- Forced Air Heating and Cooling System
Community Details
- No Home Owners Association
- Bay East Association
- Dover Terrace So Subdivision
Listing and Financial Details
- Assessor Parcel Number 0173032270
Map
Home Values in the Area
Average Home Value in this Area
Property History
| Date | Event | Price | Change | Sq Ft Price |
|---|---|---|---|---|
| 02/04/2025 02/04/25 | Off Market | $455,000 | -- | -- |
| 11/06/2024 11/06/24 | Sold | $455,000 | -5.2% | $345 / Sq Ft |
| 09/13/2024 09/13/24 | For Sale | $480,000 | -- | $364 / Sq Ft |
Tax History
| Year | Tax Paid | Tax Assessment Tax Assessment Total Assessment is a certain percentage of the fair market value that is determined by local assessors to be the total taxable value of land and additions on the property. | Land | Improvement |
|---|---|---|---|---|
| 2024 | $5,537 | $480,239 | $91,000 | $389,239 |
| 2023 | $5,475 | $480,239 | $91,000 | $389,239 |
| 2022 | $5,516 | $480,239 | $91,000 | $389,239 |
| 2021 | $4,800 | $414,000 | $82,000 | $332,000 |
| 2020 | $4,421 | $386,000 | $81,000 | $305,000 |
| 2019 | $4,287 | $376,000 | $82,000 | $294,000 |
| 2018 | $4,421 | $365,000 | $83,000 | $282,000 |
| 2017 | $3,945 | $334,000 | $80,000 | $254,000 |
| 2016 | $3,581 | $300,000 | $72,000 | $228,000 |
| 2015 | $2,916 | $258,000 | $62,000 | $196,000 |
| 2014 | $2,571 | $225,000 | $56,000 | $169,000 |
Mortgage History
| Date | Status | Loan Amount | Loan Type |
|---|---|---|---|
| Open | $387,910 | New Conventional | |
| Closed | $387,910 | New Conventional | |
| Previous Owner | $50,000 | Credit Line Revolving | |
| Previous Owner | $30,000 | Credit Line Revolving | |
| Previous Owner | $325,000 | Fannie Mae Freddie Mac | |
| Previous Owner | $192,000 | Unknown | |
| Previous Owner | $153,000 | Unknown | |
| Previous Owner | $103,369 | VA | |
| Previous Owner | $18,699 | Unknown |
Deed History
| Date | Type | Sale Price | Title Company |
|---|---|---|---|
| Grant Deed | $455,000 | First American Title | |
| Grant Deed | $455,000 | First American Title | |
| Grant Deed | -- | First American Title | |
| Grant Deed | -- | First American Title | |
| Interfamily Deed Transfer | -- | None Available | |
| Grant Deed | $425,000 | Chicago Title Co | |
| Interfamily Deed Transfer | -- | -- |
Similar Homes in the area
Source: Bay East Association of REALTORS®
MLS Number: 41073170
APN: 0173-032-270
- 1045 Camellia Ct
- 621 Decoy Ln
- 707 Ring Neck Ln
- 1203 Humphrey Dr
- 609 Frieda Dr
- 708 Wigeon Way
- 808 Pochard Way
- 1105 Strawberry Ln
- 1113 Strawberry Ln
- 533 Coot Ln
- 918 Limewood St
- 145 Summertime Ln
- 276 Cloverleaf Cir
- 916 Edgewood Cir
- 1023 Pintail Dr
- 1207 E Tennessee St
- 607 Crested Dr
- 4465 Olive Ave
- 412 Craven Dr
- 1940 Grande Cir Unit 60
