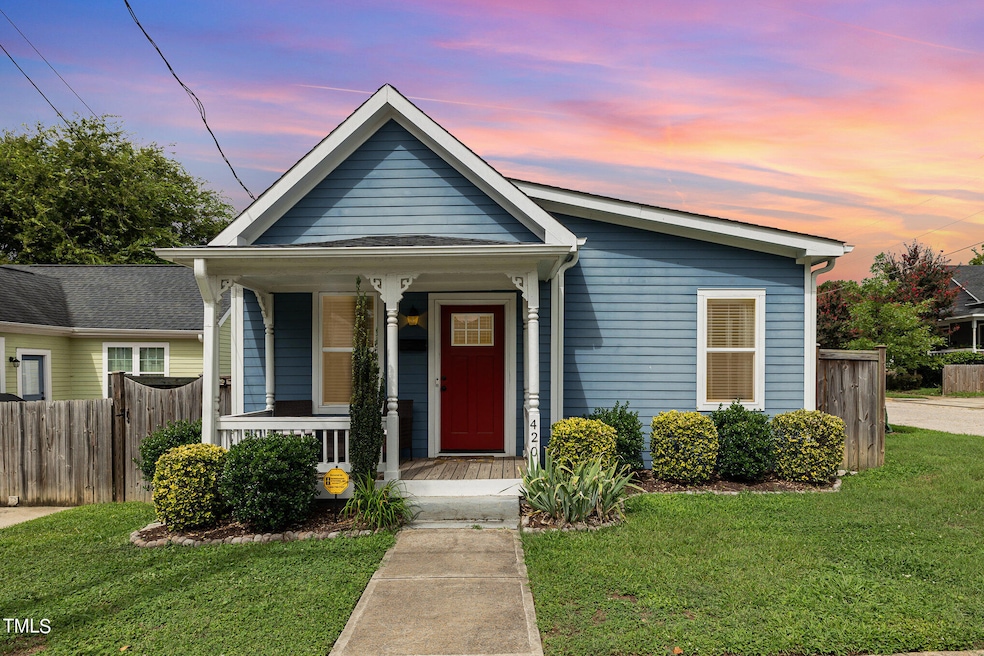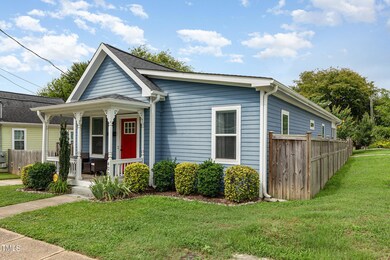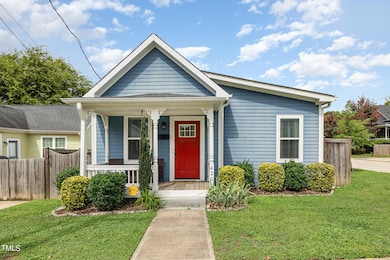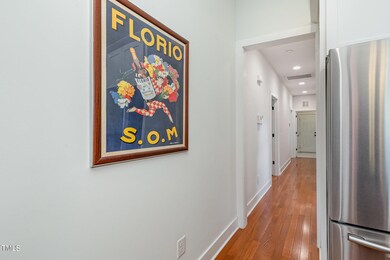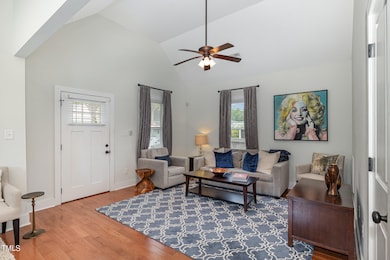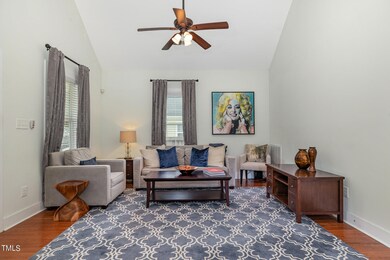
420 Haywood St Raleigh, NC 27601
Olde East Raleigh NeighborhoodHighlights
- Gated Parking
- Cathedral Ceiling
- Granite Countertops
- Hunter Elementary School Rated A
- Wood Flooring
- 5-minute walk to Davie Street Park
About This Home
As of January 2025Welcome to your beautifully updated 3 bedroom, 2 full bath home, with downtown skyline views, nestled on a charming corner lot with a fenced yard and gated rear parking, providing both privacy and convenience. This home boasts a light and bright interior, with the main living area featuring vaulted ceilings that create an open and spacious atmosphere. Hardwood floors flow throughout, complementing the modern white kitchen with stainless steel appliances and elegant granite counters. In 2023, a stunning screened-in porch was added, offering an ideal space to enjoy the outdoors in comfort.
The updated baths showcase a walk-in shower in the primary bath, with both baths featuring classic subway tile accents. Outside, a convenient storage shed adds practicality to the property, ensuring ample space for all your storage needs. With off-street parking and just blocks away from the vibrant Transfer Food Hall, Fayetteville Street, Moore Square, restaurants, shops and downtown amenities, this home offers the perfect balance of comfort, convenience, and urban lifestyle. Don't miss the opportunity to make this your own!
Home Details
Home Type
- Single Family
Est. Annual Taxes
- $4,588
Year Built
- Built in 1930
Lot Details
- 3,920 Sq Ft Lot
- Wood Fence
- Back Yard Fenced
- Property is zoned R-10
Home Design
- Bungalow
- Shingle Roof
- Concrete Perimeter Foundation
- Lead Paint Disclosure
Interior Spaces
- 1,284 Sq Ft Home
- 1-Story Property
- Smooth Ceilings
- Cathedral Ceiling
- Ceiling Fan
- Recessed Lighting
- Living Room
- Dining Room
- Screened Porch
- Pull Down Stairs to Attic
- Laundry Room
Kitchen
- Breakfast Bar
- Gas Range
- Microwave
- Dishwasher
- Granite Countertops
- Disposal
Flooring
- Wood
- Ceramic Tile
Bedrooms and Bathrooms
- 3 Bedrooms
- 2 Full Bathrooms
- Walk-in Shower
Parking
- 2 Parking Spaces
- Private Driveway
- Gated Parking
- 2 Open Parking Spaces
Outdoor Features
- Outdoor Storage
- Rain Gutters
Schools
- Hunter Elementary School
- Ligon Middle School
- Broughton High School
Utilities
- Cooling System Powered By Gas
- Forced Air Heating and Cooling System
- Heating System Uses Natural Gas
- Electric Water Heater
Community Details
- No Home Owners Association
- Haywood Subdivision
Listing and Financial Details
- Assessor Parcel Number 1713072013
Map
Home Values in the Area
Average Home Value in this Area
Property History
| Date | Event | Price | Change | Sq Ft Price |
|---|---|---|---|---|
| 01/13/2025 01/13/25 | Sold | $563,000 | -2.8% | $438 / Sq Ft |
| 12/06/2024 12/06/24 | Pending | -- | -- | -- |
| 10/08/2024 10/08/24 | Price Changed | $579,000 | -1.7% | $451 / Sq Ft |
| 09/21/2024 09/21/24 | Price Changed | $589,000 | -1.7% | $459 / Sq Ft |
| 08/12/2024 08/12/24 | For Sale | $599,000 | -- | $467 / Sq Ft |
Tax History
| Year | Tax Paid | Tax Assessment Tax Assessment Total Assessment is a certain percentage of the fair market value that is determined by local assessors to be the total taxable value of land and additions on the property. | Land | Improvement |
|---|---|---|---|---|
| 2024 | $4,587 | $525,890 | $300,000 | $225,890 |
| 2023 | $4,589 | $419,143 | $175,000 | $244,143 |
| 2022 | $4,264 | $419,143 | $175,000 | $244,143 |
| 2021 | $4,098 | $419,143 | $175,000 | $244,143 |
| 2020 | $4,024 | $419,143 | $175,000 | $244,143 |
| 2019 | $3,372 | $289,260 | $64,000 | $225,260 |
| 2018 | $3,180 | $289,260 | $64,000 | $225,260 |
| 2017 | $3,029 | $289,260 | $64,000 | $225,260 |
| 2016 | $2,967 | $300,615 | $80,000 | $220,615 |
| 2015 | -- | $80,947 | $22,400 | $58,547 |
| 2014 | $835 | $80,947 | $22,400 | $58,547 |
Mortgage History
| Date | Status | Loan Amount | Loan Type |
|---|---|---|---|
| Open | $472,920 | New Conventional | |
| Previous Owner | $318,000 | New Conventional | |
| Previous Owner | $68,636 | Credit Line Revolving | |
| Previous Owner | $30,000 | Credit Line Revolving | |
| Previous Owner | $290,000 | New Conventional | |
| Previous Owner | $56,400 | Purchase Money Mortgage | |
| Previous Owner | $36,000 | No Value Available | |
| Closed | $9,150 | No Value Available |
Deed History
| Date | Type | Sale Price | Title Company |
|---|---|---|---|
| Warranty Deed | $563,000 | None Listed On Document | |
| Special Warranty Deed | $350,000 | None Listed On Document | |
| Warranty Deed | $397,500 | None Available | |
| Warranty Deed | $85,000 | Attorney | |
| Warranty Deed | $70,500 | None Available | |
| Warranty Deed | $46,000 | -- |
Similar Homes in Raleigh, NC
Source: Doorify MLS
MLS Number: 10045690
APN: 1713.09-07-2013-000
- 409 Alston St Unit 101
- 409 Alston St Unit 102
- 508 S Swain St
- 505 Alston St
- 511 Alston St
- 545 E Lenoir St
- 512 Montague Ln
- 711 E Lenoir St Unit 207
- 711 E Lenoir St Unit 205
- 215 Haywood St
- 402 Chavis Way
- 721 E Lenoir St
- 801 E Martin St Unit B
- 801 E Martin St Unit D
- 801 E Martin St Unit C
- 227 Woodsborough Place
- 228 Woodsborough Place
- 226 Woodsborough Place
- 305 Freeman St
- 124 E Cabarrus St
