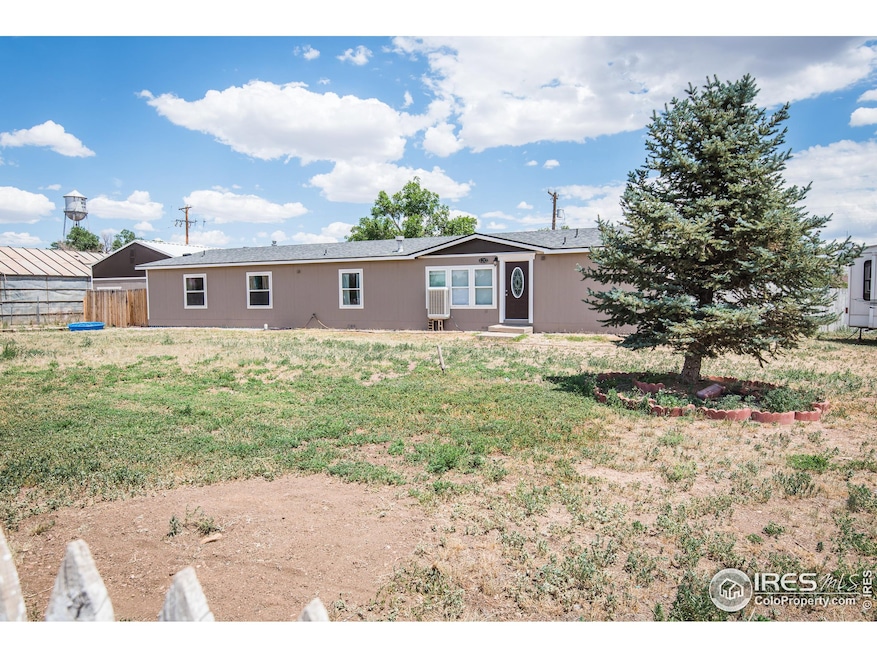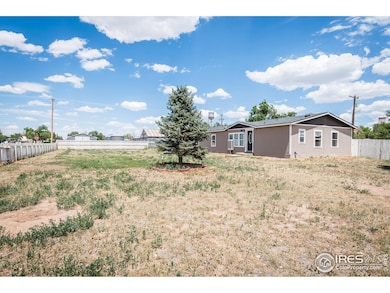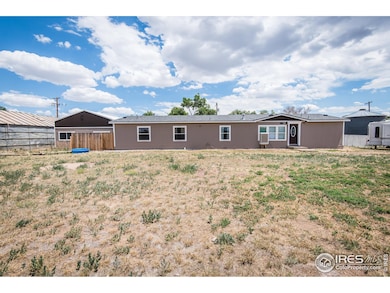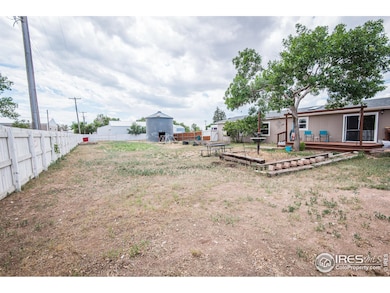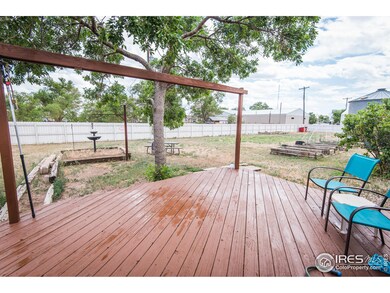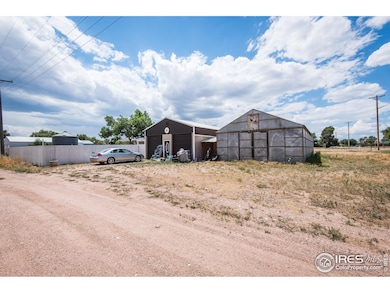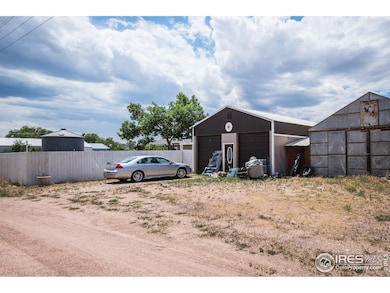
Highlights
- Parking available for a boat
- Open Floorplan
- Contemporary Architecture
- City View
- Deck
- 3-minute walk to Nunn Park
About This Home
As of August 2024Manufactured home built in 2001and sits on a .69-acre lot. Includes a detached 4 stall garage. You will love the layout of this home and the spacious size of the rooms. Fully fenced in yard and no HOA allowing plenty of storage area for your RV and boat. This home offers an open floor plan with Luxury Vinyl Plank throughout. 4 total bedrooms and 3 full baths. Primary suite includes a 5-piece bath with jetted tub and separate shower plus a walk-in closet. Large kitchen and dining area with slider door leading to the huge backyard. Old grain silo in the backyard is being used as a storage shed but could be much more interesting with the right imagination!
Property Details
Home Type
- Manufactured Home
Est. Annual Taxes
- $1,161
Year Built
- Built in 2001
Lot Details
- 0.69 Acre Lot
- West Facing Home
- Wood Fence
- Level Lot
Parking
- 4 Car Detached Garage
- Driveway Level
- Parking available for a boat
Home Design
- Contemporary Architecture
- Wood Frame Construction
- Composition Roof
- Composition Shingle
Interior Spaces
- 2,025 Sq Ft Home
- 1-Story Property
- Open Floorplan
- Cathedral Ceiling
- Window Treatments
- Dining Room
- Home Office
- City Views
- Crawl Space
Kitchen
- Eat-In Kitchen
- Gas Oven or Range
- Dishwasher
- Kitchen Island
Flooring
- Luxury Vinyl Tile
- Vinyl
Bedrooms and Bathrooms
- 4 Bedrooms
- Walk-In Closet
- 3 Full Bathrooms
- Primary bathroom on main floor
- Bathtub and Shower Combination in Primary Bathroom
Laundry
- Laundry on main level
- Washer and Dryer Hookup
Accessible Home Design
- Garage doors are at least 85 inches wide
Outdoor Features
- Deck
- Outdoor Storage
Schools
- Highland Elementary And Middle School
- Highland School
Utilities
- Forced Air Heating System
- Septic System
Community Details
- No Home Owners Association
- Nunn Town Subdivision
Listing and Financial Details
- Assessor Parcel Number R1090902
Map
Home Values in the Area
Average Home Value in this Area
Property History
| Date | Event | Price | Change | Sq Ft Price |
|---|---|---|---|---|
| 08/20/2024 08/20/24 | Sold | $430,000 | +0.2% | $212 / Sq Ft |
| 05/02/2024 05/02/24 | Price Changed | $429,000 | -4.5% | $212 / Sq Ft |
| 04/13/2024 04/13/24 | For Sale | $449,000 | +49.7% | $222 / Sq Ft |
| 07/12/2019 07/12/19 | Off Market | $300,000 | -- | -- |
| 04/13/2018 04/13/18 | Sold | $300,000 | +20.0% | $148 / Sq Ft |
| 03/14/2018 03/14/18 | Pending | -- | -- | -- |
| 03/09/2018 03/09/18 | For Sale | $250,000 | -- | $123 / Sq Ft |
Similar Home in Nunn, CO
Source: IRES MLS
MLS Number: 1007128
- 286 Lincoln Ave
- 1111 3rd St
- 0 Tbd Tract A Lot 2 Lot 3 7th St
- 1433 2nd St
- 49298 County Road 31
- 47310 County Road 29
- 1011 Birch St
- 8527 County Road 100
- 0 County Road 98 Unit 964370
- 0 County Road 98 Unit 964368
- 0 County Road 96 Unit 1027892
- 0 County Road 96 Unit 1007776
- 0 County Road 96 Unit 1007775
- TBD County Road 29
- 16244 County Road 94
- 0 Cr 35 (Parcel 5) Unit 1026918
- 45615 County Road 27
- 51375 County Road 27
- 0
- 0 (Parcel 8) Cr 94 Unit RECIR1025340
