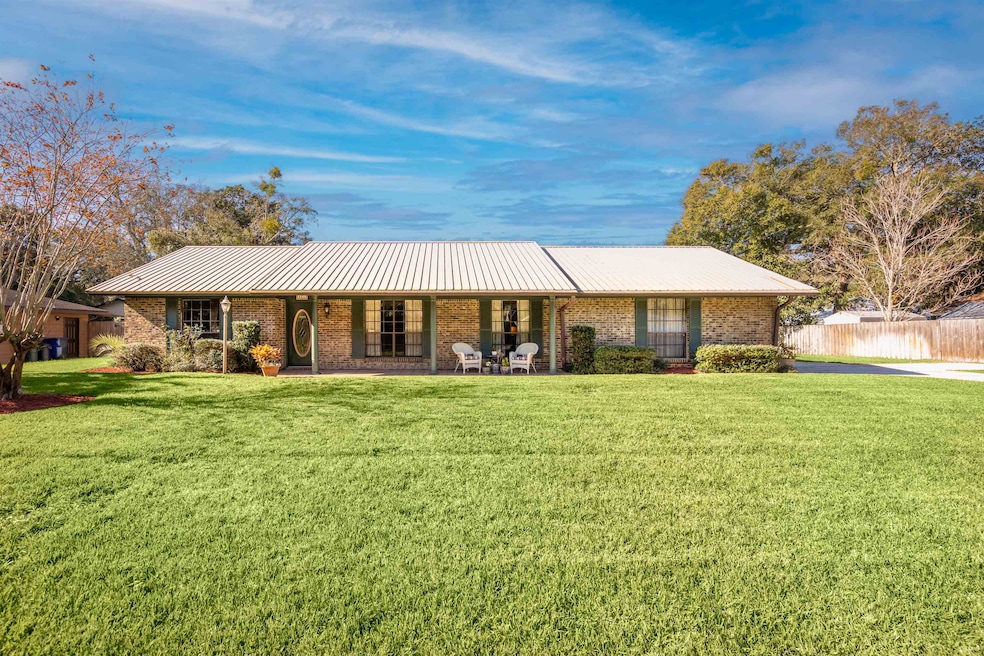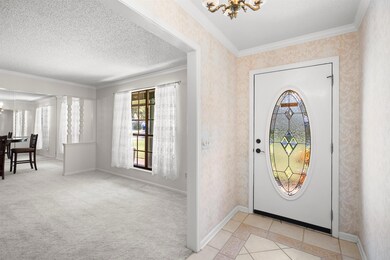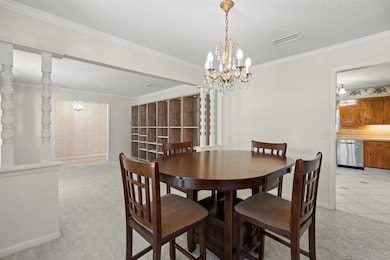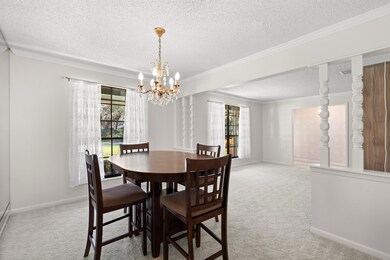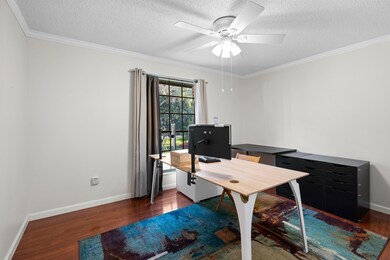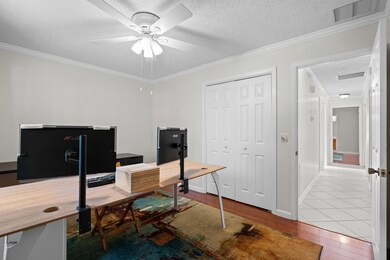
420 Lobelia Rd Saint Augustine, FL 32086
Saint Augustine South Shores NeighborhoodHighlights
- Traditional Architecture
- Fireplace
- Brick Exterior Construction
- Osceola Elementary School Rated A-
- 2 Car Attached Garage
- Home Security System
About This Home
As of April 2025Charming 3-Bedroom home on 3 generously sized lots with endless potential! There is plenty of room to store your boat, RV and add a pool or expand the home. Discover this immaculate 3-bedroom, 2-bathroom home nestled in a sought-after neighborhood, with NO HOA restrictions, ready for its new owners to add their personal touch. From the moment you step inside, you'll feel right at home. A welcoming formal living and dining area greets you at the entry, while the cozy family room, complete with a brick fireplace, invites relaxation and easy access to the backyard’s charming brick patio. The kitchen is thoughtfully designed for efficiency, featuring a casual eat-in nook that can double as a home office or den, offering flexibility to suit your lifestyle. The spacious master suite boasts a walk-in closet with an organized shelving system and new sliding doors that open directly to the patio, creating a private retreat. The convenient indoor laundry room leads to a partial fenced backyard, perfect for pets or entertaining. This home is packed with practical features, including a 2-car garage with pull-down attic stairs. Recent updates include a newer AC system installed in February 2020, a durable metal roof added approximately five years ago, and a septic system last serviced in April 2021. The well pump and sprinkler system make yard maintenance a breeze. Don’t miss the chance to create your dream home in this fantastic location and only a block from Moultrie Creek and boat ramp with access to the intracoastal waterway.
Home Details
Home Type
- Single Family
Est. Annual Taxes
- $4,343
Year Built
- Built in 1978
Lot Details
- 0.28 Acre Lot
- Lot Dimensions are 120 x 100
- Partially Fenced Property
- Rectangular Lot
- Sprinkler System
- Property is zoned PUD
Parking
- 2 Car Attached Garage
Home Design
- Traditional Architecture
- Brick Exterior Construction
- Slab Foundation
- Frame Construction
- Metal Roof
Interior Spaces
- 1,678 Sq Ft Home
- 1-Story Property
- Fireplace
- Window Treatments
- Dining Room
- Home Security System
- Washer and Dryer
Kitchen
- Range
- Dishwasher
Flooring
- Carpet
- Laminate
- Tile
Bedrooms and Bathrooms
- 3 Bedrooms
- 2 Bathrooms
- Primary Bathroom includes a Walk-In Shower
Schools
- Gamble Rogers Middle School
- Pedro Menendez High School
Utilities
- Central Heating and Cooling System
- Well
- Septic System
Listing and Financial Details
- Homestead Exemption
- Assessor Parcel Number 241680-0000
Map
Home Values in the Area
Average Home Value in this Area
Property History
| Date | Event | Price | Change | Sq Ft Price |
|---|---|---|---|---|
| 04/04/2025 04/04/25 | Sold | $420,000 | -2.1% | $250 / Sq Ft |
| 04/01/2025 04/01/25 | Pending | -- | -- | -- |
| 03/09/2025 03/09/25 | Price Changed | $429,000 | -6.5% | $256 / Sq Ft |
| 01/13/2025 01/13/25 | For Sale | $459,000 | +12.0% | $274 / Sq Ft |
| 02/25/2022 02/25/22 | Sold | $410,000 | +2.8% | $244 / Sq Ft |
| 02/18/2022 02/18/22 | Pending | -- | -- | -- |
| 01/14/2022 01/14/22 | For Sale | $399,000 | -- | $238 / Sq Ft |
Tax History
| Year | Tax Paid | Tax Assessment Tax Assessment Total Assessment is a certain percentage of the fair market value that is determined by local assessors to be the total taxable value of land and additions on the property. | Land | Improvement |
|---|---|---|---|---|
| 2024 | $4,912 | $396,500 | $160,560 | $235,940 |
| 2023 | $4,912 | $402,534 | $160,560 | $241,974 |
| 2022 | $5,098 | $375,945 | $107,520 | $268,425 |
| 2021 | $1,630 | $144,476 | $0 | $0 |
| 2020 | $1,622 | $142,481 | $0 | $0 |
| 2019 | $1,411 | $139,278 | $0 | $0 |
| 2018 | $1,614 | $136,681 | $0 | $0 |
| 2017 | $0 | $133,870 | $0 | $0 |
| 2016 | $1,606 | $135,051 | $0 | $0 |
| 2015 | -- | $134,112 | $0 | $0 |
| 2014 | -- | $133,048 | $0 | $0 |
Mortgage History
| Date | Status | Loan Amount | Loan Type |
|---|---|---|---|
| Open | $214,000 | New Conventional | |
| Closed | $214,000 | New Conventional | |
| Previous Owner | $324,000 | New Conventional | |
| Previous Owner | $50,000 | Unknown |
Deed History
| Date | Type | Sale Price | Title Company |
|---|---|---|---|
| Warranty Deed | $420,000 | Action Title Services | |
| Warranty Deed | $420,000 | Action Title Services | |
| Warranty Deed | $410,000 | New Title Company Name | |
| Warranty Deed | $410,000 | New Title Company Name | |
| Quit Claim Deed | -- | Accommodation |
Similar Homes in the area
Source: St. Augustine and St. Johns County Board of REALTORS®
MLS Number: 250224
APN: 241680-0000
- 405 Lobelia Rd
- 414 Jasmine Rd
- 369 Orchis Rd
- 4502 Shore Dr
- 339 Jasmine Rd
- 5200 Shore Dr
- 341 Shamrock Rd
- 112 Hercules Rd
- 121 Faun Rd
- 3242 Carmel Rd
- 412 Gentian Rd
- 100 Saturn Rd
- 313 Cypress Rd
- 3478 Carmel Rd
- 240 Jasmine Rd
- 3530 Carmel Rd
- 176 Linden Rd
- 115 Wisteria Rd
- 702 Queen Rd
- 163 Linden Rd (Pool Home)
